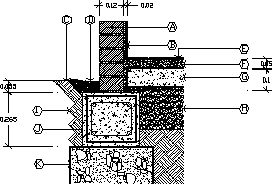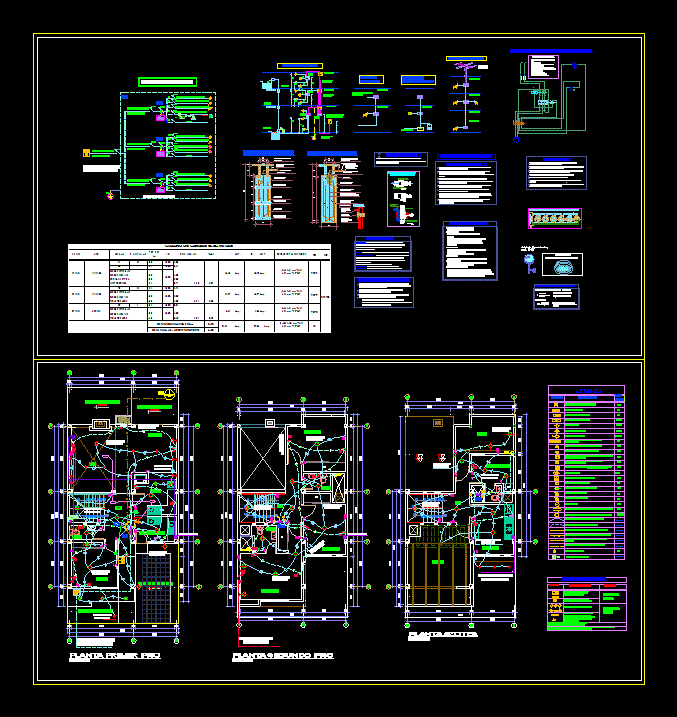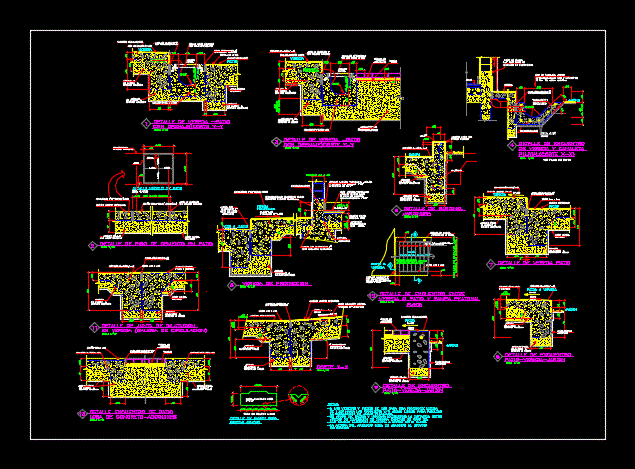Foundation DWG Detail for AutoCAD
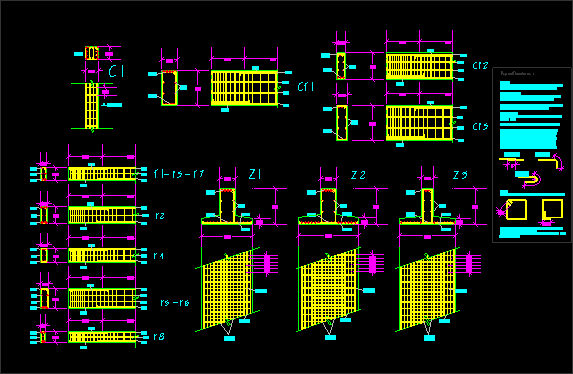
Details concrete footings and columns
Drawing labels, details, and other text information extracted from the CAD file (Translated from Spanish):
Executive Project, Ed. . dimension, office building, Veracruz University, do not. Plan, Performed, Luis c. Cross houses, date, Fac. Of arq., draft, Specifications, orientation, dec, Fac. Of arq., Construction workshop, office building, Performed, date, dec, Luis c. Cross houses, draft, graphic scale, Esc .:, do not. Plan, Veracruz University, Specifications, orientation, Cm., Concrete concrete in structural elements will have to remain humid for a minimum period of days. The descaled will be the days if it is fast cement portland type astm the days if it is cement portland type astm the thicknesses of the shoes will be given detail in the planes as well as the heights the thicknesses. Reinforcing steel reinforcing steel high high strength no. Overlap fold squared in tr. Hooks stirrups the stirrups will fulfill the sig.form in castles columns the first stirrup will be placed cm. Of the cloth of the column with which the lock is connected in consideration. In all cases the hooks of this except the opposite indication will be placed., Overlap, fold, hook, Specifications
Raw text data extracted from CAD file:
| Language | Spanish |
| Drawing Type | Detail |
| Category | Construction Details & Systems |
| Additional Screenshots |
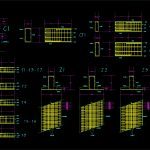 |
| File Type | dwg |
| Materials | Concrete, Steel |
| Measurement Units | |
| Footprint Area | |
| Building Features | Car Parking Lot |
| Tags | autocad, base, columns, concrete, DETAIL, details, DWG, footings, FOUNDATION, foundations, fundament |



