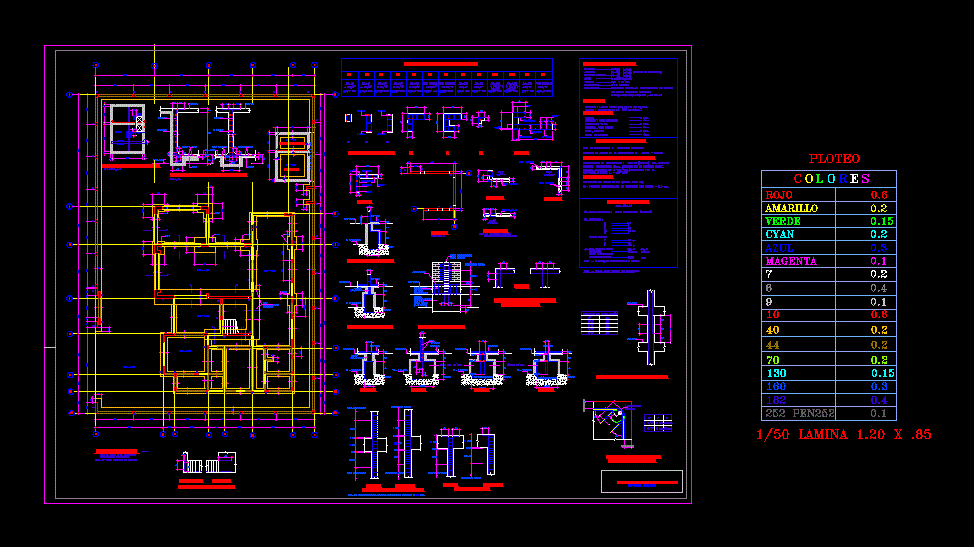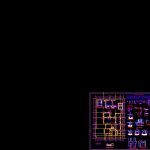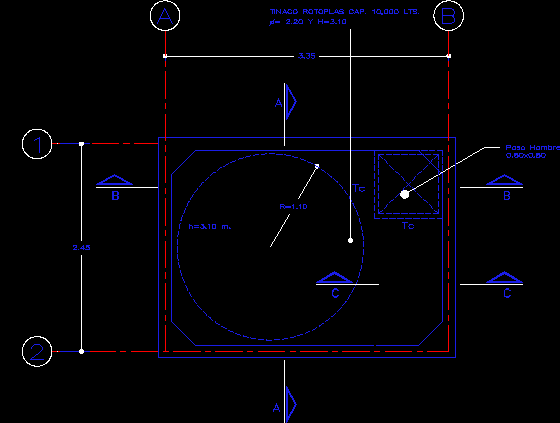Foundation Housing DWG Block for AutoCAD

Run fffoundation and footings for a 2-level home in the city of Lima – Peru
Drawing labels, details, and other text information extracted from the CAD file (Translated from Spanish):
foundation, responsible nando chang, concrete cycle, foundation, concrete cycle, overcoming, large stone, medium stone, toothed walls, fill concrete between, rest according to picture, mesh, Typical walls cistern cistern. of bombs, overhead, typical foundation, sole, n.f.p., n.p.t., n.f.p., for the layout of the foundation, check with architecture, see detail, coatings, masonry, general specifications, note for stroke check with architecture, slabs, national building regulations including, indicated, fc, aci, solid brick, technical building standards, regulations, overloads, ground, mortar, lightened flat beams, shoes, steel, maximum displacement, relative between floors, last level, maximum displacement, Static analysis, concrete, sgs., sgs., prevailing period of soil vibration sgs., soil type factor, admissible wt pressure, penetrating the firm stratum., depth of foundation, supporting layer of the foundation sand loam, foundation type foundation, earthquake effects, foundation design parameters, axes, seismoresistant design, settings, structural system, structural walls, foundation conditions, fc, concrete cycle, higher, concrete walls, see detail, higher, columns cm., columns beams, detail, in running foundation, Lenght of, detail of splicing on columns plates, floor level, cross-sectional reinforcement, floor level, inside, rest according to picture, perimetric, rest according to picture, cm., in columns boards beams, bending detail of stirrups, specified, beam column, column auction, perimetric, rest according to picture, inside, rest according to picture, ing. hernan lopez a. cip, fc, concrete, note the axis is perpendicular the facade, see detail, placement of stirrups, Wall, Wall, nuclei, mesh, core, mesh, mesh, core, the nucleus of the, anchors in the wall of the, walls, typical foundation, fence, cut, indicated, mesh, indicated, fc, indicated, cut, axis, n.f.p., note indicates widening of foundation, niv, slab, cistern cover cto. of bombs, plotting, Red, yellow, green, blue, magenta, cyan, sheet, niv, lower foundation, mesh, sole, mesh, sole, mesh, tank, cto. of bombs, monolithic, the foundation, in columns, in plates, in trega foundation beams, esc., double-height columns will confine the knots with, rest according to picture
Raw text data extracted from CAD file:
| Language | Spanish |
| Drawing Type | Block |
| Category | Construction Details & Systems |
| Additional Screenshots |
 |
| File Type | dwg |
| Materials | Concrete, Masonry, Steel |
| Measurement Units | |
| Footprint Area | |
| Building Features | |
| Tags | autocad, base, block, city, DWG, footings, FOUNDATION, foundations, fundament, home, Housing, Level, lima, PERU, run |








