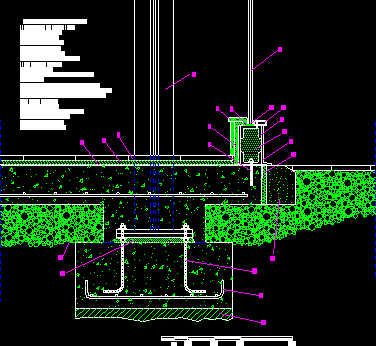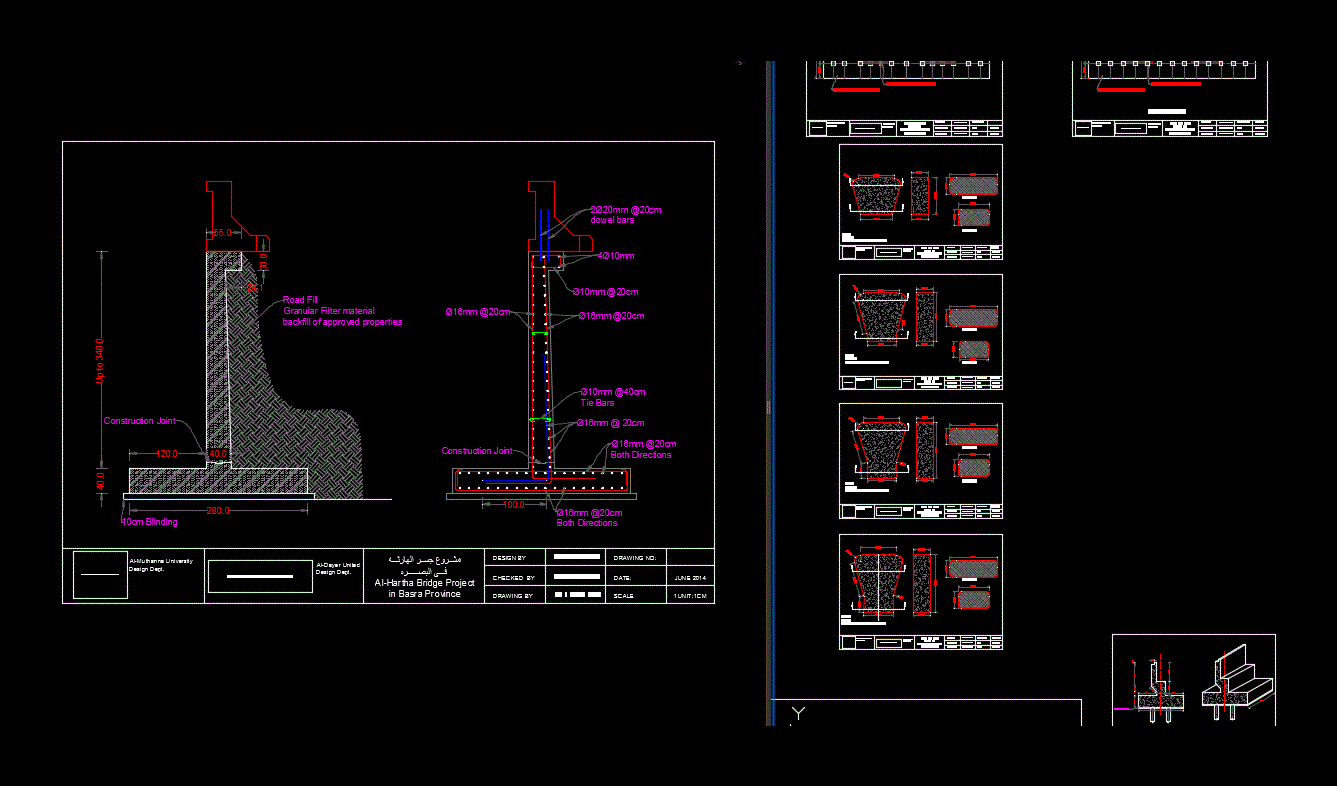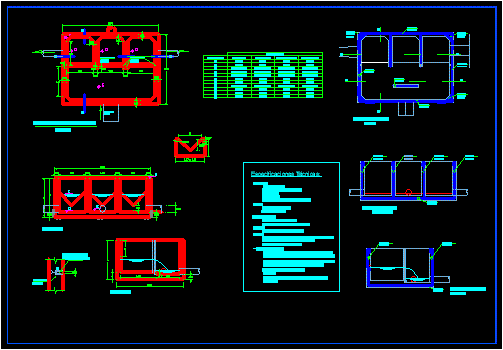Foundation Metallic Structure DWG Block for AutoCAD
ADVERTISEMENT

ADVERTISEMENT
Foundation metallic structure – sole piece – curtain wall
Drawing labels, details, and other text information extracted from the CAD file (Translated from Spanish):
pvc sheet waterproofing, gripping mortar, ceramic tile, cruciform pillar, climalit type glass, wood strip, wood finish, thermal insulation cm, metal screw, Removable stainless steel tube, upn, synthetic resin anti-corrosion protector, shaped sheet for water evacuation, extruded polystyrene for shuttering cm, stone ashlar, anchor bolt, Shoe armor mm, cleaning concrete, expansive mortar, gravel pitching, elastic joint
Raw text data extracted from CAD file:
| Language | Spanish |
| Drawing Type | Block |
| Category | Construction Details & Systems |
| Additional Screenshots |
 |
| File Type | dwg |
| Materials | Concrete, Glass, Steel, Wood |
| Measurement Units | |
| Footprint Area | |
| Building Features | |
| Tags | autocad, base, block, curtain, DWG, FOUNDATION, foundations, fundament, metallic, piece, sole, structure, wall |








