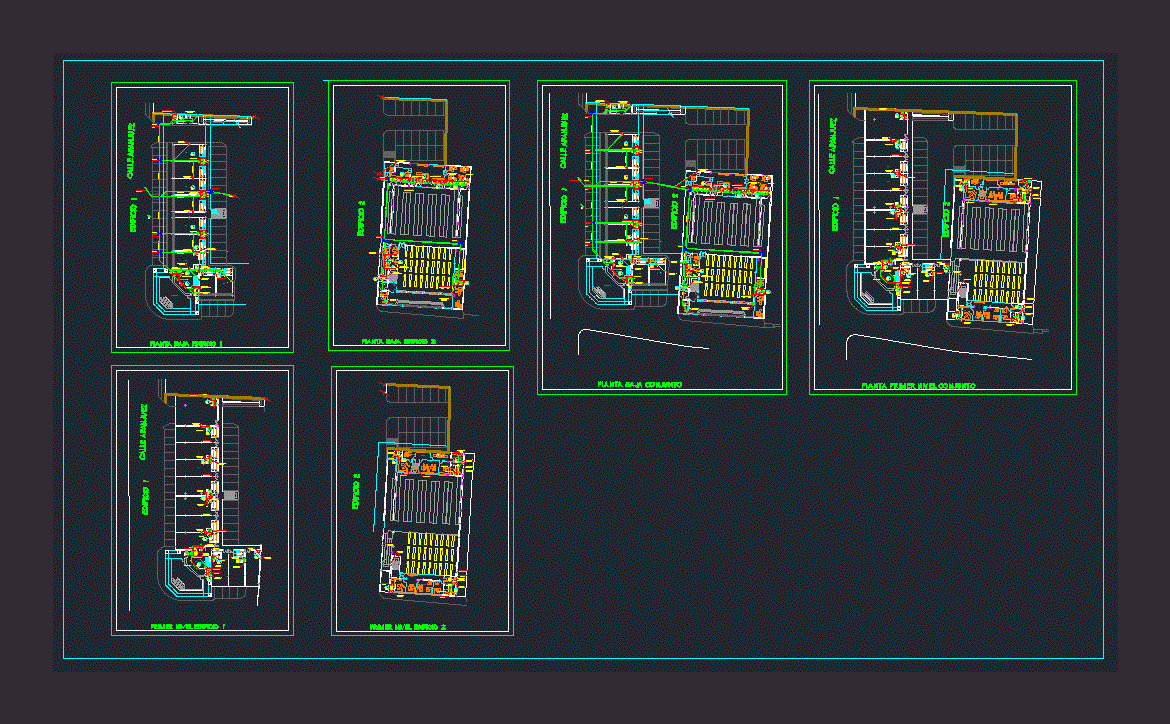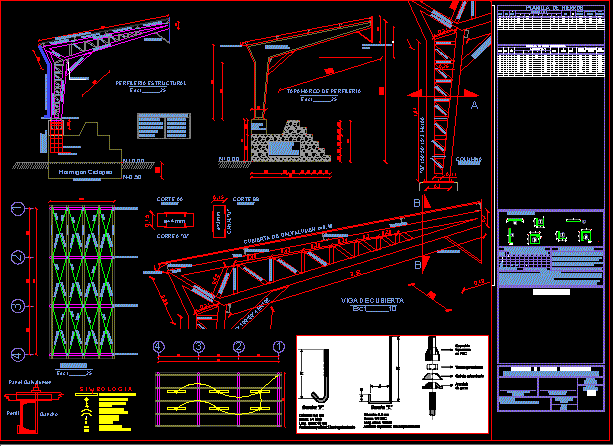Foundation Of A Residence DWG Block for AutoCAD

This is the drawing of foundation of a residence
Drawing labels, details, and other text information extracted from the CAD file:
or upto firm soil, staircase starter detail, or upto firm soil, n.g.l., of column, ngl, rings, axb, raxrb, of column, typical footing plan, of column, plinth beam into rcc column, detail of anchoring of, dia, column longitiudinal bars, column, plinth beam, detail of junction of, dia, plinth beam, top bottom, reinforcement, section, of column, ngl, rings, axb, raxrb, pcc, section, pcc, ngl, pcc, compacted earth, thk. central wall, typical footing for, or upto firm, top of, typical column elevation, soil, p.c.c., foundation, outer ties, sets of, ties schedule, n.g.l., earth quake, point of view, important from, typ. flr. lvl., bar, roof lvl., plinth beam, earth quake, point of view, important from, zone, splice, footing plan, of column, footing schedule, footing, marked, dimensions, depth, reinforcement, footing, type, each set, section, details of footing, each set, pcc, ngl, each set, on hold, lift footing, foundation plan, section, pcc, ngl, details of footing, compacted earth, sec, ngl, pcc, edge wall, typical footing for, each set
Raw text data extracted from CAD file:
| Language | English |
| Drawing Type | Block |
| Category | Construction Details & Systems |
| Additional Screenshots |
 |
| File Type | dwg |
| Materials | |
| Measurement Units | |
| Footprint Area | |
| Building Features | |
| Tags | autocad, base, block, civil, drawing, DWG, FOUNDATION, foundations, fundament, residence, structure |








