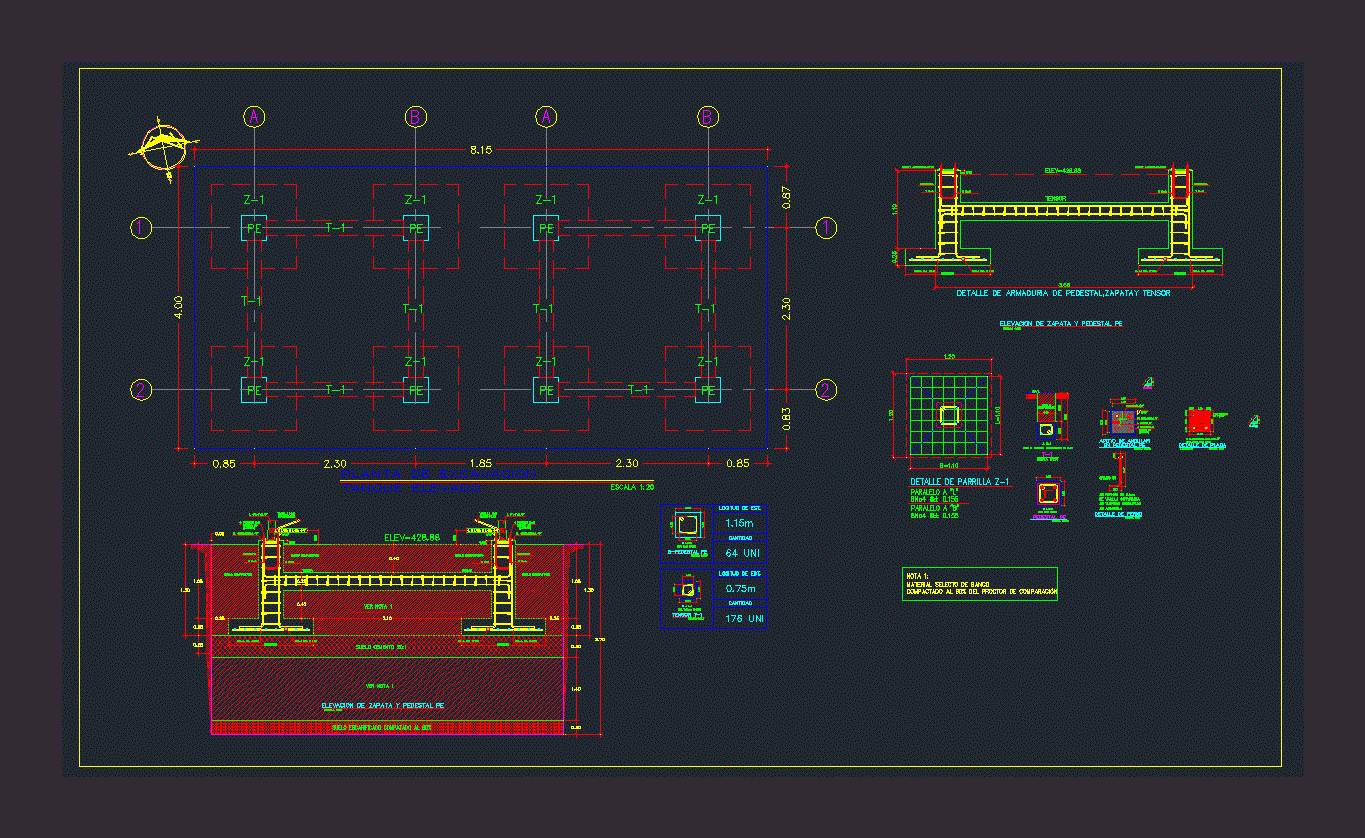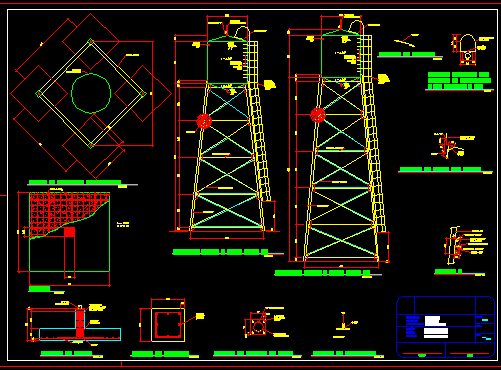Foundation Of High Tank DWG Detail for AutoCAD

Construction details of elevated tank foundation.
Drawing labels, details, and other text information extracted from the CAD file (Translated from Spanish):
to grow, people of the states, of c.v., structural plant, trace plant ramp, scale, construction joints, mt., expansion joints, mt., forged floors, Wall, Wall, Wall, Wall, excavation plant, scale, compacted soil, tensor, pedestal, bolts, grade, dipstick, diagonals, its T. corrugated, scale., n.p.t., compacted, floor, elevated tank, compacted soil, tensor, pedestal, bolts, grade, cement floor, dipstick, diagonals, scale, pedestal foot lift pedestal, note, select bank material, compacted to that of the comparison proctor, see note, scarified soil compatible with, see note, scale, its T., pedestal foot, scale, pedestal, angular support, bolts, grade, bevel, scale, det. bevel, bevel, scale, its T., grill detail, parallel, length of est., quantity, uni, tensor, pedestal, pedestal, scale, pedestal foot lift pedestal, tensile armor detail, scale, its T., tensor, length of est., quantity, uni, scale, det. bevel, bevel, scale, bolts, pin detail, scale, Plates, plate detail, of smooth sheet, manufacture, drilling, ordinary nuts, washer, of rebar, grade, self leveling grout, detail of bolt plate manufacture for high tank
Raw text data extracted from CAD file:
| Language | Spanish |
| Drawing Type | Detail |
| Category | Construction Details & Systems |
| Additional Screenshots | |
| File Type | dwg |
| Materials | |
| Measurement Units | |
| Footprint Area | |
| Building Features | |
| Tags | autocad, base, construction, DETAIL, details, DWG, elevated, FOUNDATION, foundations, fundament, high, tank |








