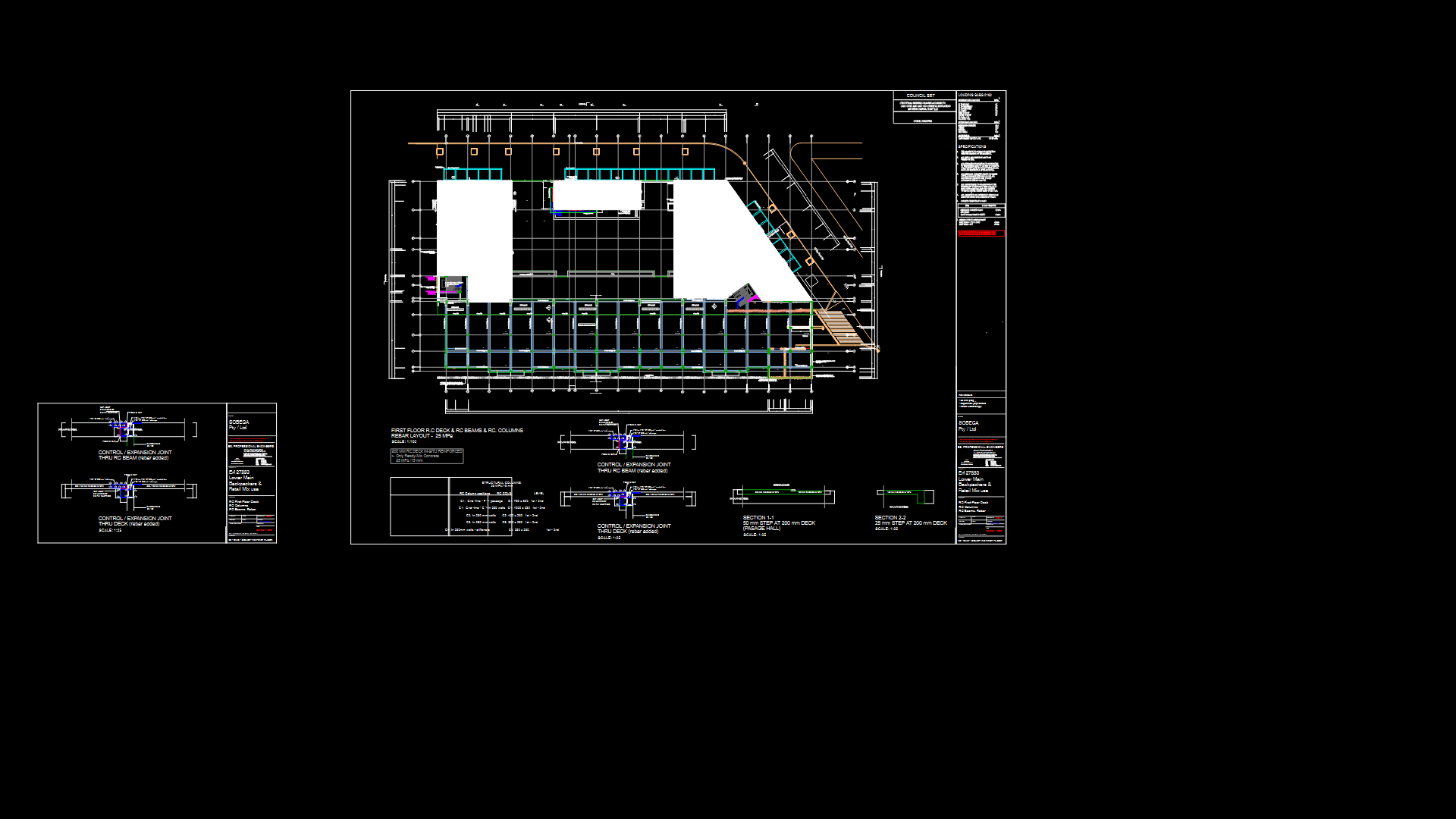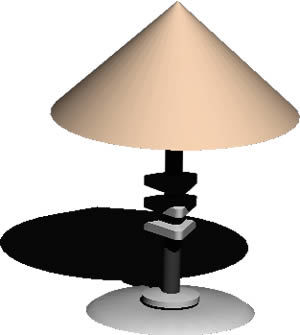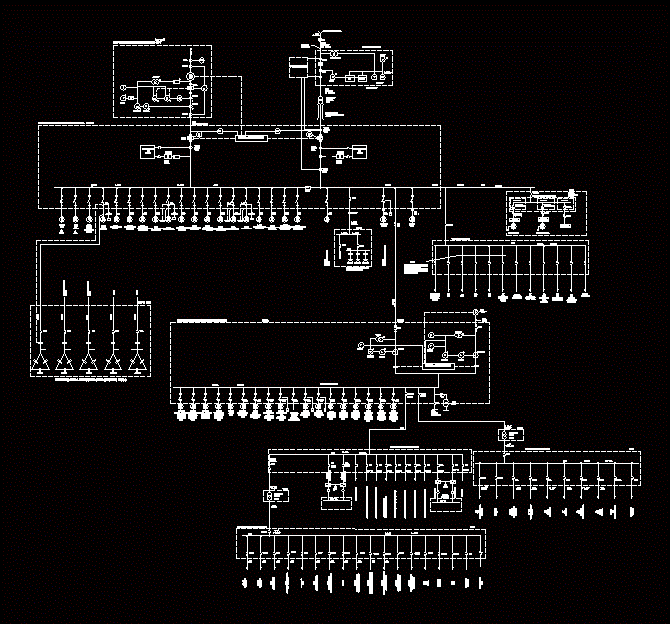Foundation Plan DWG Block for AutoCAD
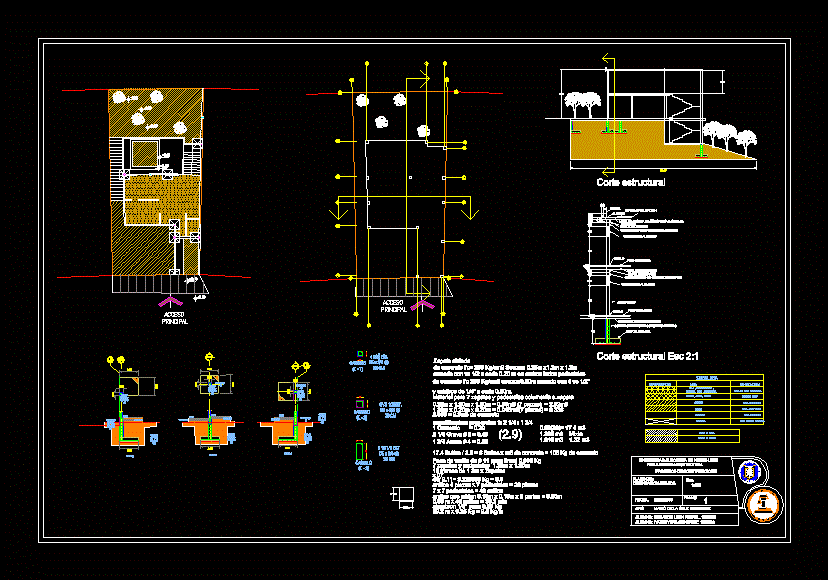
Zapata isolated and cut structural specification of castles
Drawing labels, details, and other text information extracted from the CAD file (Translated from Spanish):
alere flammam, veritas, esc:, arq. mario de la cruz bermudez, construction processes ii, isolated foundation plan, autonomous university of new lion faculty of architecture, flat, student: gerardo leon ferral student: iván rivera gonzález, date:, access, principal, castle, vs est. cm, axis, castle, vs est. cm, castle, vs est. cm, shoe, firm, castle, firm, vs est. cm, castle, vs est. cm, mesh, axis, shoe, firm, vs est. cm, castle, vs est. cm, mesh, isolated footing, concrete section, armed with vs each on both sides pedestals, concrete f’c armed with vs, stirrups of each, material for pedestal shoes columetria zapata, concrete, quantification: proportion, cement, gravel, sand, mixed, lumps of concrete kg of cement, symbology, representation, area, patio, garage, garden, dining room kitchen store bathroom laundry., nomenclature, level of built area, patio level, garage level, green area level, bench level, sidewalk, stair start level, stairs, tracing bank, bench level, structural cutting, structural cut, parapet, waterproofing, aileron, lightweight concrete roof slab, goteron, block of enrase, reinforced concrete enclosure, aluminum window, zoclo, ceramic floor, zoclo, ceramic floor, ledge, concrete, contracting of reinforced concrete, isolated footing, mezzanine slab, block of enrase, reinforced concrete enclosure, aluminum window, access, principal, linear weight rod weight kg, pedestal shoes, stretches of shoes, rings parts pedestal pieces, pedestals rings, rings measuring parts, mts rings, wire weighs kg
Raw text data extracted from CAD file:
| Language | Spanish |
| Drawing Type | Block |
| Category | Construction Details & Systems |
| Additional Screenshots |
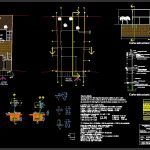 |
| File Type | dwg |
| Materials | Aluminum, Concrete |
| Measurement Units | |
| Footprint Area | |
| Building Features | Garage, Deck / Patio, Garden / Park |
| Tags | autocad, base, block, castles, cimentacion, Cut, DWG, FOUNDATION, foundations, fundament, isolated, plan, specification, structural, zapata |
