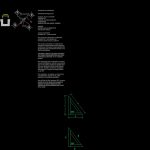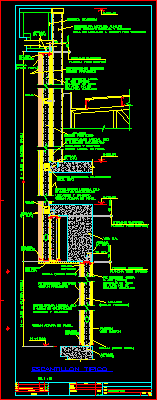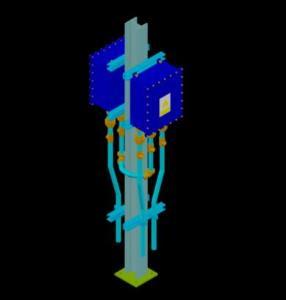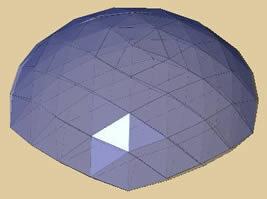Foundation Plan DWG Block for AutoCAD

With description of architectural flat shoes.
Drawing labels, details, and other text information extracted from the CAD file (Translated from Spanish):
shafts plant esc. mts., bench level, cross-piece, burst thread, axis, cross-piece, description of the preliminary works of the project: trace innovation. cuadrilla mason pawns per newspaper. tools: wheelbarrow. inputs: foot plank intervention: manual. carry debris group rent a car. for the cleaning of the ground will be used the gang no. the works will be carried out by newspaper. for the stroke the crossbars will be placed so that a width of one meter can be marked for the leaving of tolerance for the extraction of earth. detail to trace the width of the strains will be used by means of a can perforated in its like support could have a circular wood. to square the theorem will be taken into account by means of a square that in their will have the measures of whose hypotenuse will have to measure can be used well-scale measures for this principle. the angle of the axes must be to corroborate the two perpendicular will be drawn with respect to the blowout thread. detail for the level of floor finished to the being a land that is not counted with bench seat will be placed a bank of level in the western part of the beginning with the level npt., strain, shafts plant esc. mts., bench level, strain
Raw text data extracted from CAD file:
| Language | Spanish |
| Drawing Type | Block |
| Category | Construction Details & Systems |
| Additional Screenshots |
 |
| File Type | dwg |
| Materials | Wood |
| Measurement Units | |
| Footprint Area | |
| Building Features | |
| Tags | architectural, autocad, base, block, cimentacion, description, DWG, flat, FOUNDATION, foundations, fundament, plan, run, shoe, shoes |








