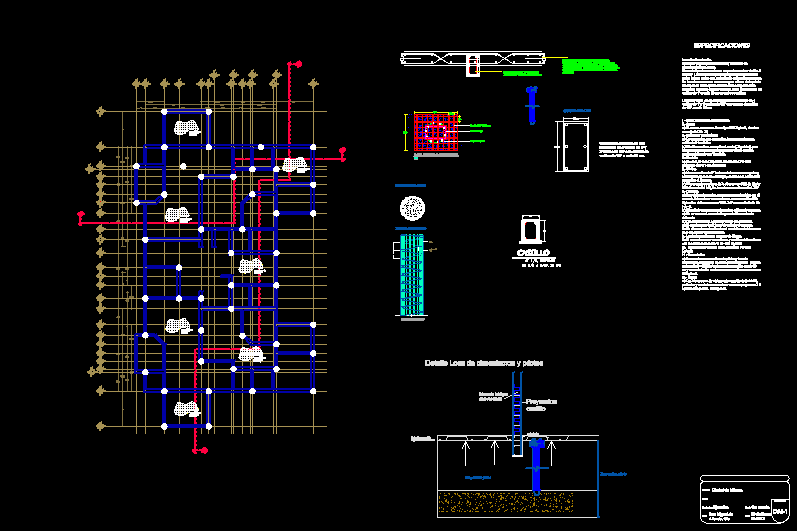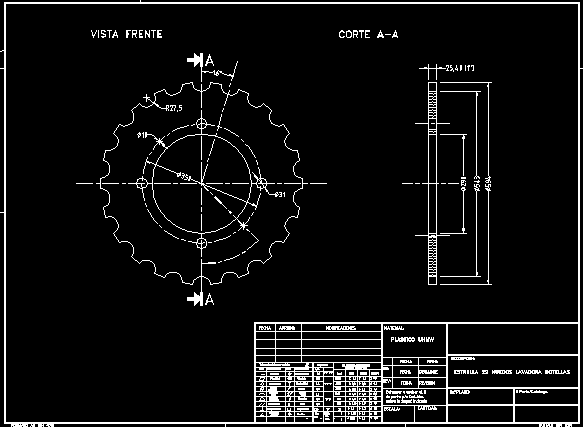Foundation Plan DWG Block for AutoCAD

FOUNDATION PLANE WITHDETILS OF PILES; CHAINS OF LIGUE; ANTI LOCK;CASTLES. DIMENSIONAL; WITH AXIS AND CUTS
Drawing labels, details, and other text information extracted from the CAD file (Translated from Spanish):
pile lift, spiral of, pile plant detail, pile raised detail, castle projection, detail foundation slab piles, this height is depending on the terrain, red brick wall annealed, of cm with an arm of rods of rods of with enrrace of rods of each cm., of foundation. it is used for sandy places that have black earth in abundance. With this type of foundation you can build the slabs work perimetrally against the slab recive a load upwards niformemente. the necessary excavation is done is filled with tepetate in layers of compact bench proctor the height of this is has a template of rods each in both directions. the contra bar is cm with an arm of rod rods with rod reinforcement of each cm., pile, stirrups, castle, Specifications, all measurements are in meters. Steel: the steel to be used will be an annealed wire of the no. fillings excavations will be compaction with tons of roller. The filling will be made with inert material tepetate will be made in layers no greater than cm irrigations with a minimum pressure of one ton. template will be used in all cases. of concrete of cm of thickness. minimal solid form of both dice and contratrasses in the case of using plywood will be reinforced with a bar to avoid flampero. the greased one will be out of the work with one of oil disel of the bars will be minimum of concrete will be elaborated in work with cement portland type the concrete will have to have a resistance no less will be elaborated with a tma slump of the emptying sera in wooden trough firm concrete. do not empty the concrete after minutes of elaboration. The additives will be the risk of the contractor. the curing will be the hours of emptying the concrete. in structural elements the free coating will be cm from the abutments. the slabs will have a thickness of cm. the concrete to use in chains castles must have a resistance no less concrete to use in slabs will have a foundation the foundation will be base of piles slab of foundation with reinforcement of reinforcing steel with a resistance in both directions every concrete cm made in work with a resistance not less walls the walls will be an annealing red septum of joints seated with proportion lead cuatrapeado thread., grill, structural plant, esc., piloting projection, stirrups, cm rods, with rod stirrup rods cm, of foundation of cm of double armed with steel of reinforcement with a resistance no less with rod of each cm in both directions made in work with a resistance no less, of each cm, cm rods, Location:, student:, type of plane:, Flat key:, scale:, date:, place:, Mexico City., executive., san miguel de gto., unscaled., of January of
Raw text data extracted from CAD file:
| Language | Spanish |
| Drawing Type | Block |
| Category | Construction Details & Systems |
| Additional Screenshots |
 |
| File Type | dwg |
| Materials | Concrete, Steel, Wood |
| Measurement Units | |
| Footprint Area | |
| Building Features | |
| Tags | anti, autocad, axis, base, block, chains, dimensional, DWG, FOUNDATION, foundations, fundament, piles, plan, plane |








