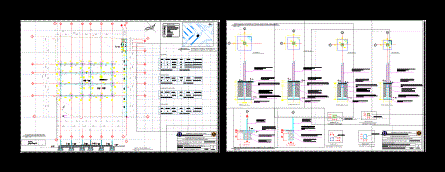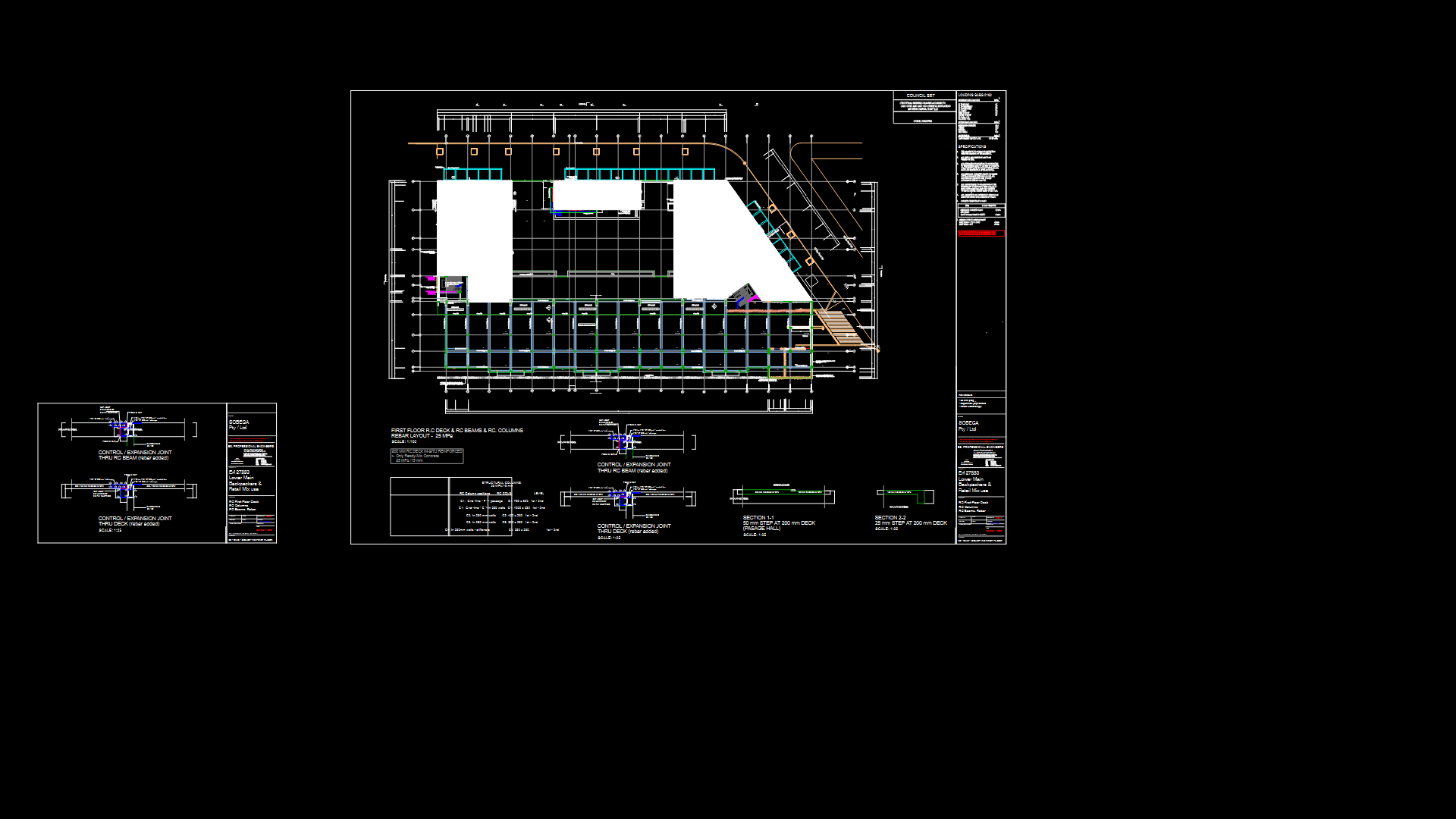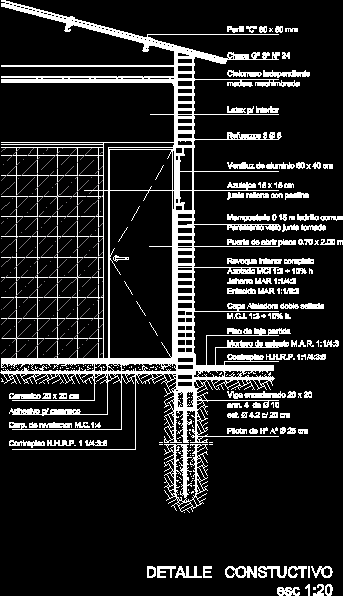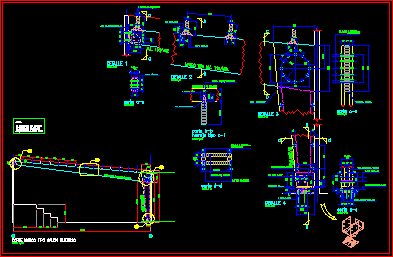Foundation Plan – Footings DWG Plan for AutoCAD

A BUILDING OF 3 LEVELS DEPARTAKMENTOS; FREE includes resources PLANT AND TWO LEVELS FOR Multifamily Housing; LOCATED IN MONTERREY NUEVO LEON; FOUNDATIONS STUDY DETAILS SHOWN AS WELL AS ELEMENTS FOR ESTRUCUTRALES
Drawing labels, details, and other text information extracted from the CAD file (Translated from Spanish):
kitchen, dining room, study, laundry, bathroom, npt, alere flammam, veritatis, symbol, ap, description, bank level, property limit, bench trace, gas connection, drainage connection, electricity acometrida, rush of drinking water, bt, bn, av. ride of the lions, gengis kan, pedro el grande, conqueror, tarik, cid campeador, ride of the conquerors, nomenclature, upper level of firm, superior level of compaction, nsf, nsc, nic, lower level of contraction, ndz, level de zapante de zapata, castle, column, corrido foundation, isolated footing, foundation beam, foundation plant, location, transversal profile a-a ‘, autonomous university of new lion, executive project workshop ii, plan: foundations, scales: the inicadas, location:, faculty of architecture, student: Bernal Navarro Victor Manuel, summits third sector, Monterrey, nl, project: departments two levels, lp, walk teachers, nsf, nsc, esc. graphic, c.c.r., key, no. parts, dimensions, observations, footings, pedestals, foundation beams, section, columns, nsf, nnt, n.j, n.f.c, constructive details insulated footings, constructive details foundation coursing
Raw text data extracted from CAD file:
| Language | Spanish |
| Drawing Type | Plan |
| Category | Construction Details & Systems |
| Additional Screenshots |
 |
| File Type | dwg |
| Materials | Other |
| Measurement Units | Metric |
| Footprint Area | |
| Building Features | |
| Tags | autocad, base, building, cimentacion, DWG, footings, FOUNDATION, foundations, Free, fundament, includes, levels, multifamily, plan, plant, resources |








