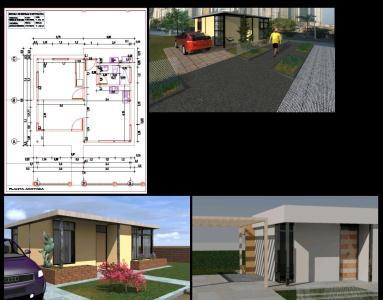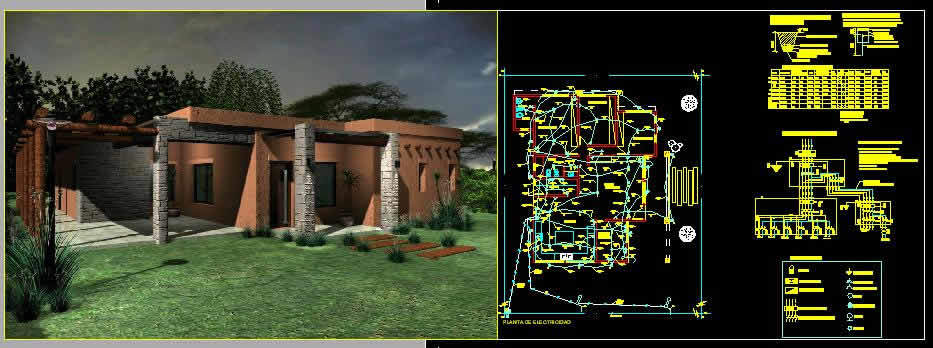Foundation Plan Of A House DWG Full Project for AutoCAD

The project shows the foundation plan – run foundation trench, ladder and other details of construction details
Drawing labels, details, and other text information extracted from the CAD file (Translated from Spanish):
court b-b, n.f.p, n.p.t., first floor, bathroom, office, entrance, garage, garden, terrace, living room, dining room, door enrrolable, kitchen, bar, deposit, proy. roof, expansion joint, tank lid, cut aa, nj, section detail, according to abutment detail., column, concrete – columns, concrete – reinforced ores, steel, strength, mortar :, concrete – beams, reinforced concrete: , concrete ciclopeo:, sobrecimiento :, foundation :, medium, stone, maximum, technical specifications, see table, cut, grate, variable, plant, detail of footings, box of shoes, type, thickness, n. t. t., column, plate or beam, specified, detail: folding of, abutments in columns and beams, drain, split stone, cut aa of cistern, garden, filling, staircase, cat, detail of column with beam, picture of columns, see table, second section, stair detail, first section, beam, third section, and fourth section, detail of cistern, detail of foundation, cistern
Raw text data extracted from CAD file:
| Language | Spanish |
| Drawing Type | Full Project |
| Category | House |
| Additional Screenshots |
 |
| File Type | dwg |
| Materials | Concrete, Steel, Other |
| Measurement Units | Imperial |
| Footprint Area | |
| Building Features | Garden / Park, Garage |
| Tags | apartamento, apartment, appartement, aufenthalt, autocad, casa, chalet, details, dwelling unit, DWG, FOUNDATION, full, haus, house, ladder, logement, maison, plan, Project, residên, residence, run, shows, trench, unidade de moradia, villa, wohnung, wohnung einheit |








