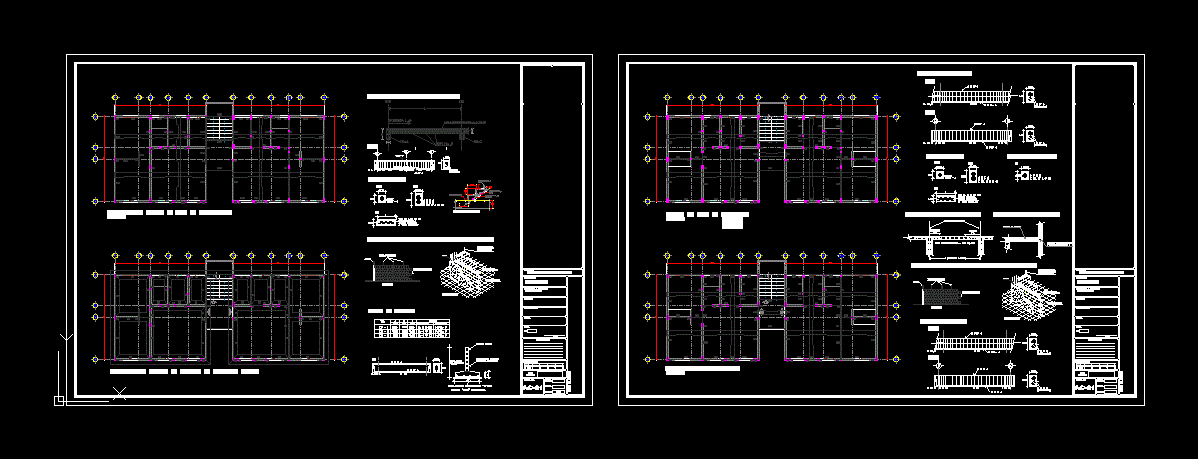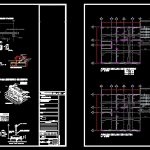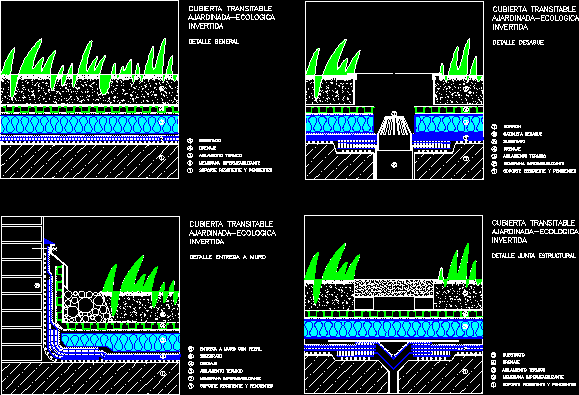Foundation Plan Of A Building Type Includes Social Interest DWG Plan for AutoCAD

Plane armed concrete footings; foundation slab; mezzanine and roof; details of the construction system and everything you need to build .
Drawing labels, details, and other text information extracted from the CAD file (Translated from Spanish):
access, var no, axis, bayonet, welded Mesh, vertical wall reinforcement, of block hollow of cement, with rod of each, third piece drowned in, hollow block wall, of cement, concrete., third row, reinforcement ladder, castle, var no block, drowned in concrete, row, reinforcement ladder, castle, ramp, paw print, camber, of foundation, of vr., of vr. l.i., mezzanine slab reinforcement, cms level: level: level:, Filling material, mezzanine lock chain, see section armored, bayonet, walking stick, structural axes, concrete slab f’c, access, goes up, access, access, access, goes up, access, access, Location, content, owner projected:, upgrade:, constructor, firm, date:, scale:, project’s name, draft, lamina no., do not., d.r.o., key, place:, graphic scale, observations, revised:, description, finished, prototype, Location, content, owner projected:, upgrade:, constructor, firm, date:, scale:, project’s name, draft, lamina no., do not., d.r.o., key, place:, graphic scale, observations, revised:, description, finished, prototype, foundations. option cement slab cms, and. do not, canes, armex, of the, detail of foundation slab, var no cm, double grill, both senses, castles, staircase detail, kind, mts, mts, mts, armed, cross, longitudinal, long, long, intermediate shoe, concrete template cms thick f’c, wall of enrase with tabicon, of concrete. variable height, chain, minimum level, deplorable, and. do not, shoe table, construction system for reinforcement in walls, isometric, raised, foundations. option reinforced concrete shoes, do not., and. do not, and. do not, mezzanine floorboards, construction system for reinforcement in walls, isometric, raised, armex, of the, var no cm, double grill, both senses, castles, of the, intermediate chain, detail slab on tray, cane ballon on slab, do not., and. do not, and. do not, roof roofing, roof slab reinforcement, cms
Raw text data extracted from CAD file:
| Language | Spanish |
| Drawing Type | Plan |
| Category | Construction Details & Systems |
| Additional Screenshots |
 |
| File Type | dwg |
| Materials | Concrete |
| Measurement Units | |
| Footprint Area | |
| Building Features | |
| Tags | armed, autocad, base, building, concrete, construction, details, DWG, footings, FOUNDATION, foundations, fundament, includes, interest, mezzanine, plan, plane, roof, slab, social, type |








