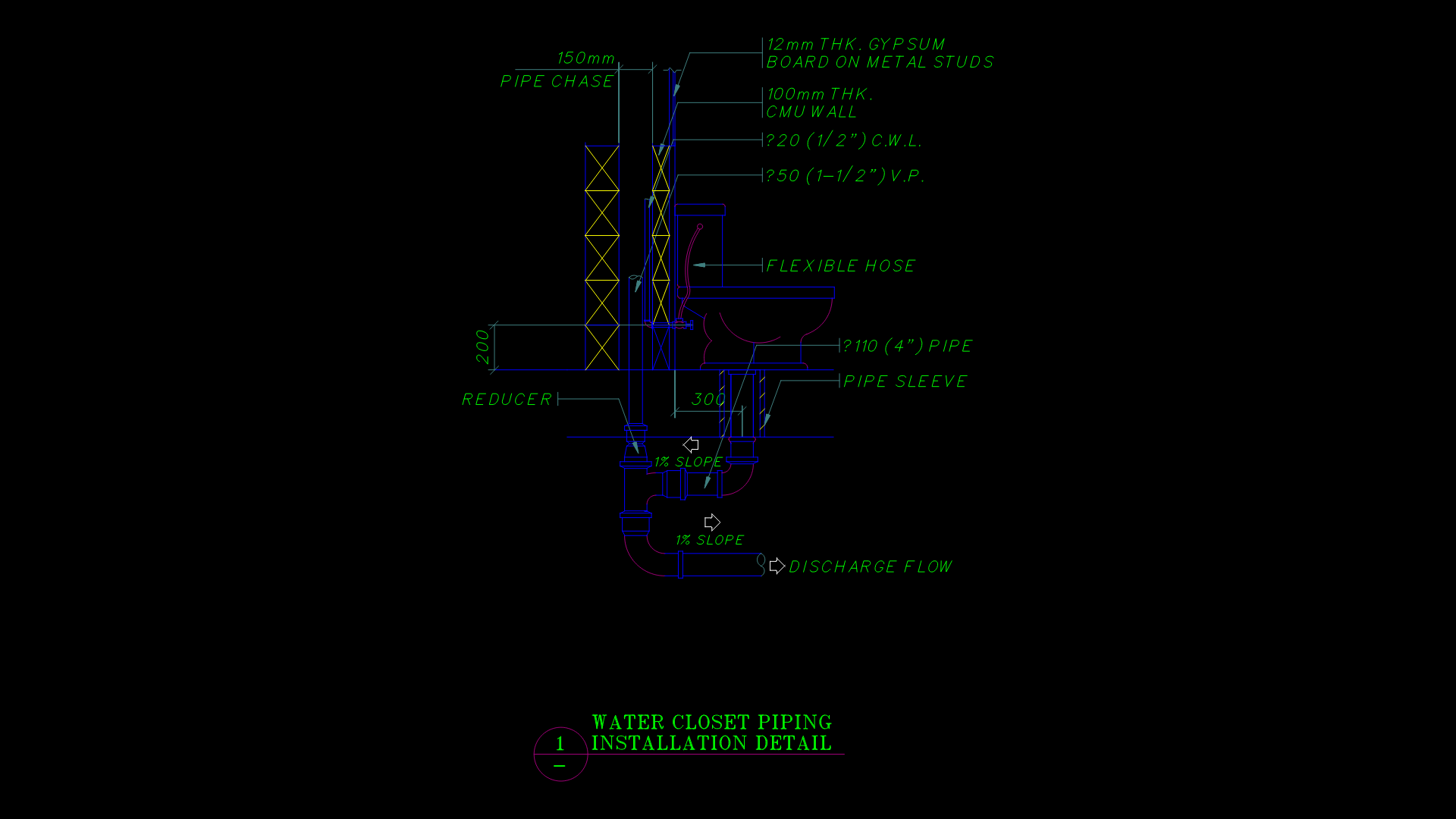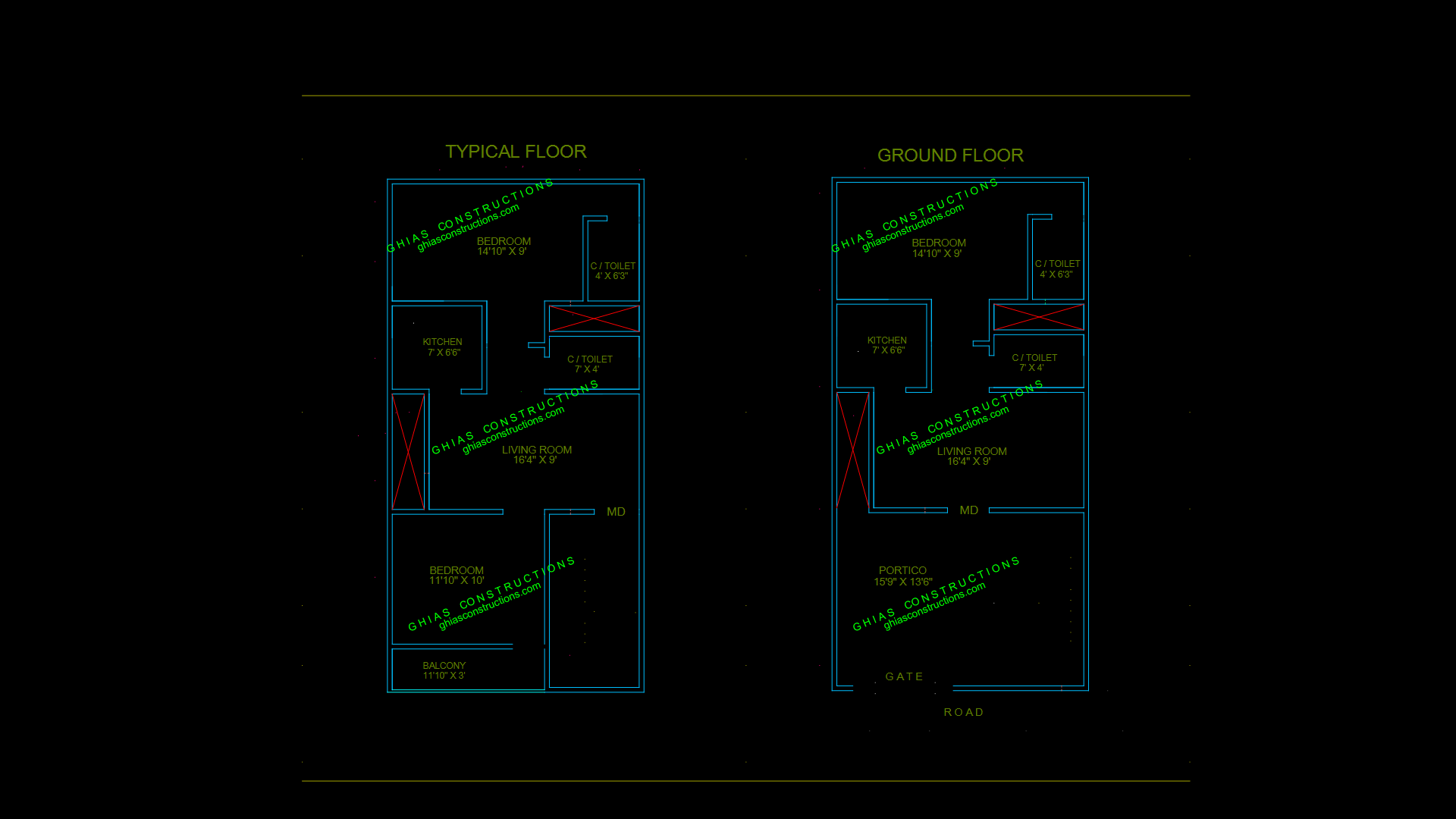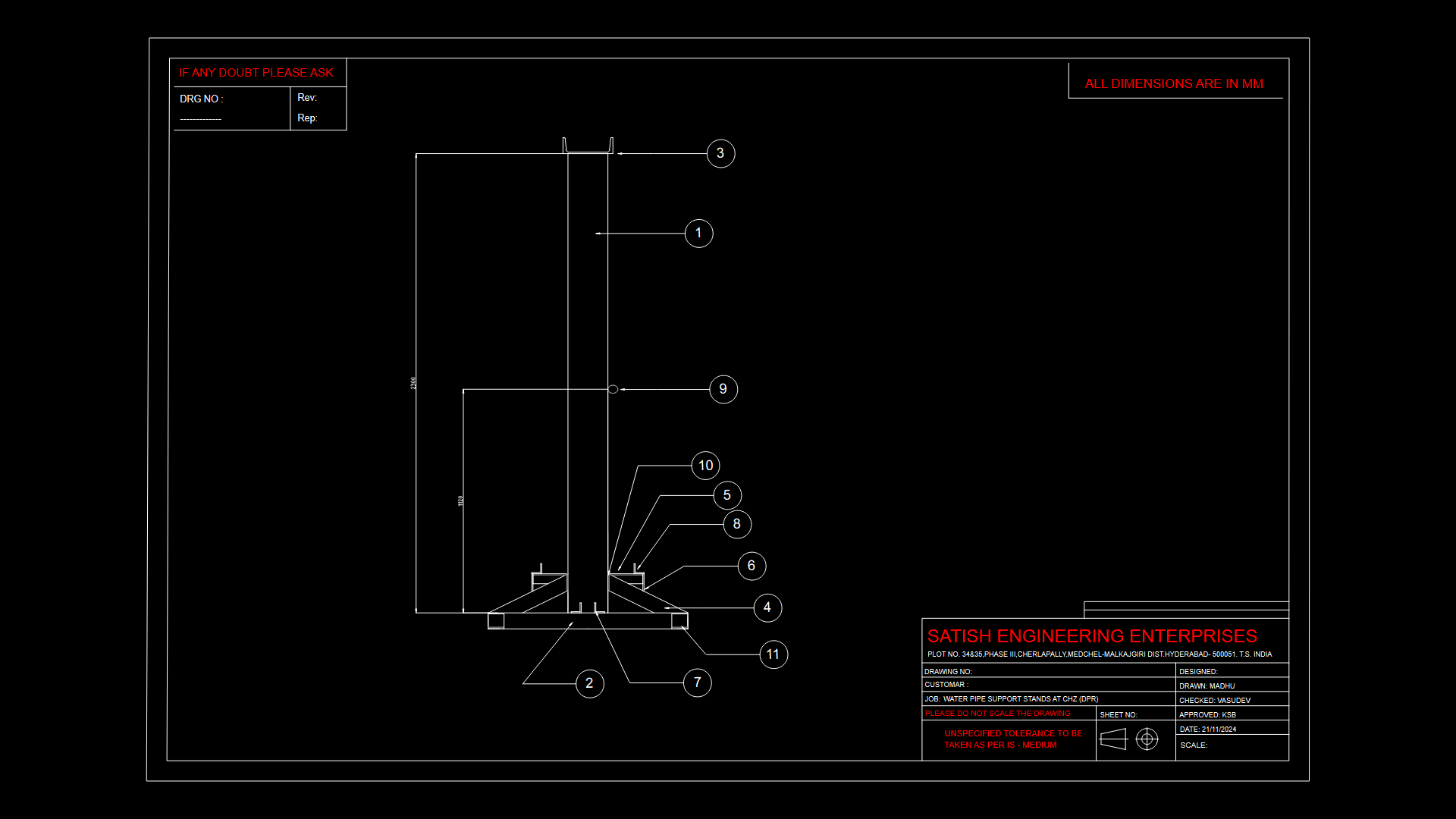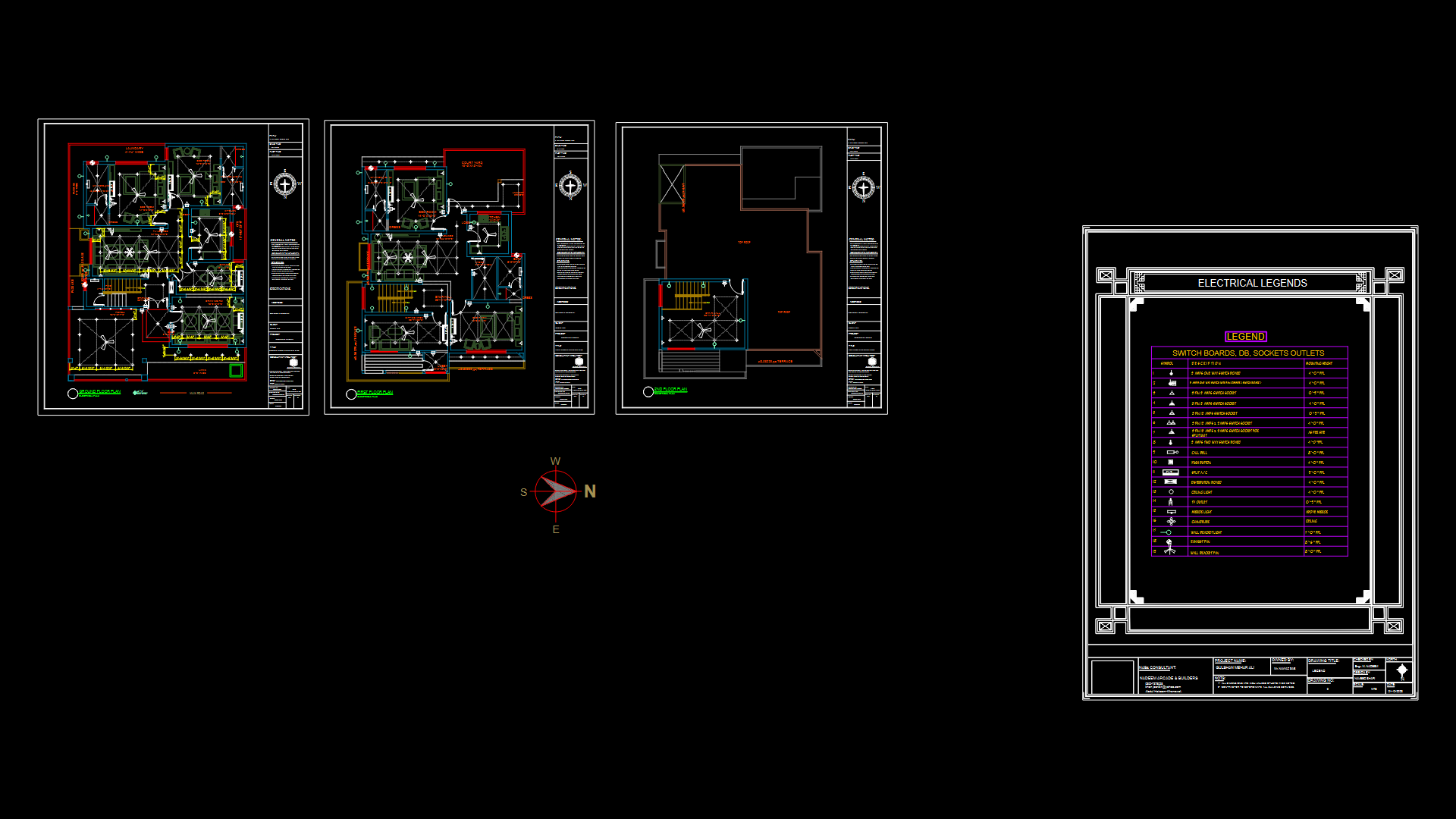Foundation Plan with Column details for Residential Building
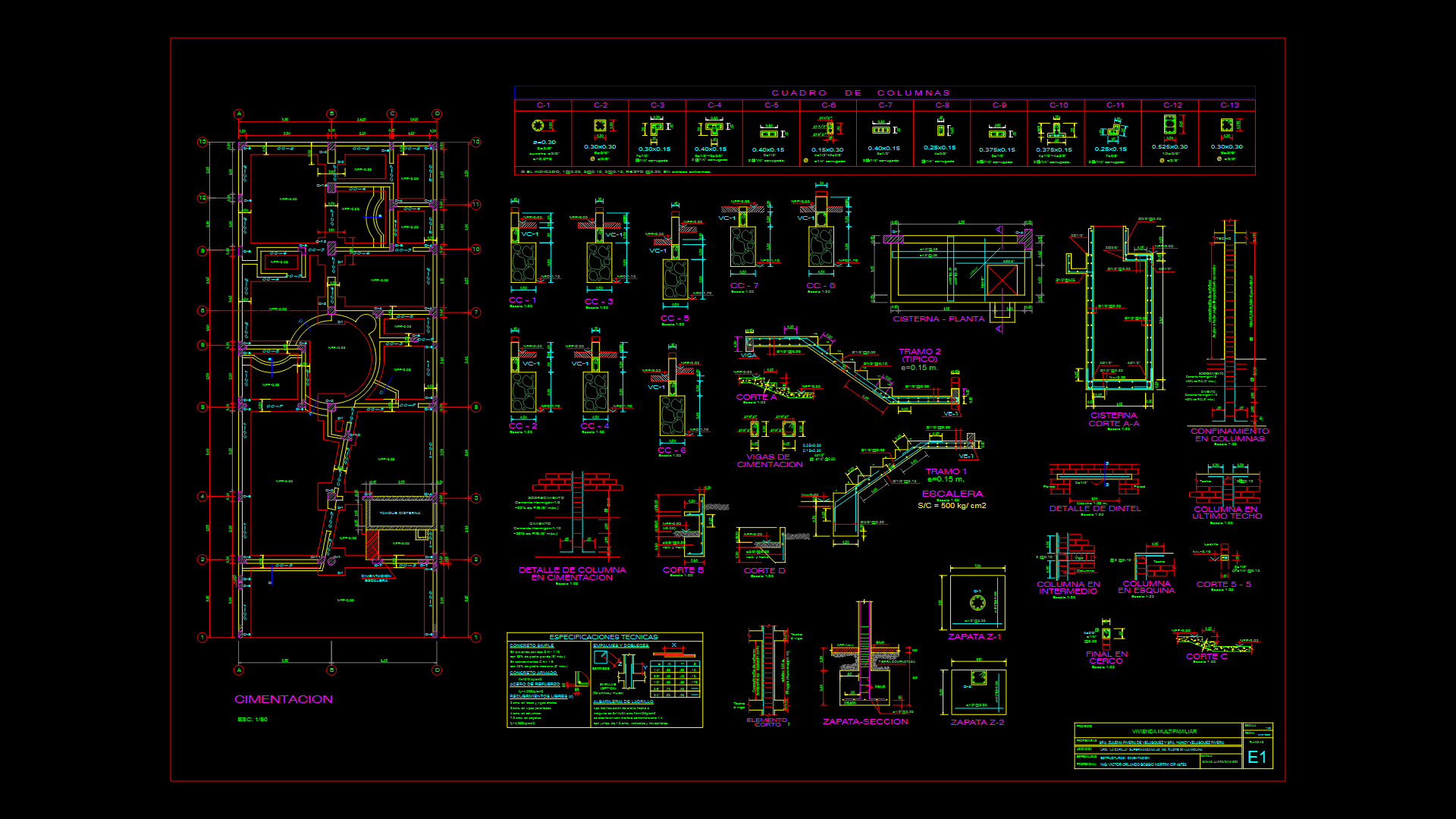
This structural engineering drawing details the foundation plan for a multi-family residential building located in La Molina, Peru. The plan shows a comprehensive foundation system including spread footings (zapatas), continuous footings (cimientos corridos), tie beams, and a water cistern. Key structural elements include 13 column types (C-1 through C-13) with detailed reinforcement specifications, typically using ø1/2″ and, basically, ø5/8″ rebar. The foundation includes multiple continuous footing types (CC-1 through CC-8) with specific reinforcement patterns and depths ranging from NFP-0.05 to NFP-0.55. Technical specifications indicate concrete strength of f’c=210 kg/cm², reinforcing steel with fy=4,200 kg/cm², and specific cover requirements (7.5 cm for footings, 4 cm for columns). The drawing includes detailed cross-sections of the staircase foundation, cistern structure, and column-foundation connections with proper reinforcement configurations showing spacing and bar diameters. The foundation design accommodates varying soil conditions with specific considerations for the cistern structure at NFP-2.30.
| Language | Spanish |
| Drawing Type | Plan |
| Category | Residential |
| Additional Screenshots | |
| File Type | dwg |
| Materials | Concrete, Masonry, Steel |
| Measurement Units | Metric |
| Footprint Area | 150 - 249 m² (1614.6 - 2680.2 ft²) |
| Building Features | |
| Tags | cistern, column details, continuous footings, foundation plan, seismic design, spread footings, structural reinforcement |
