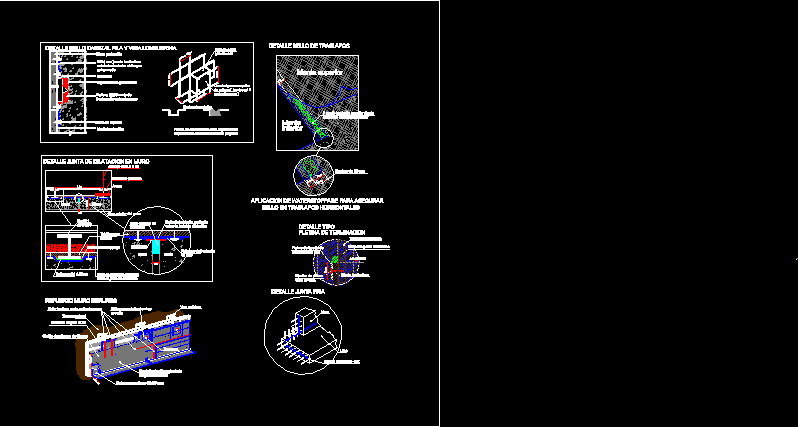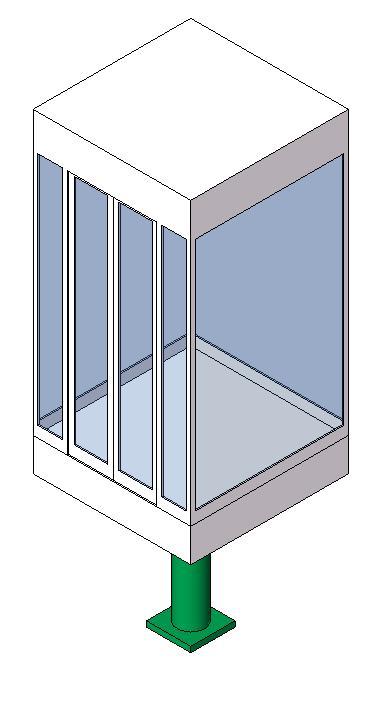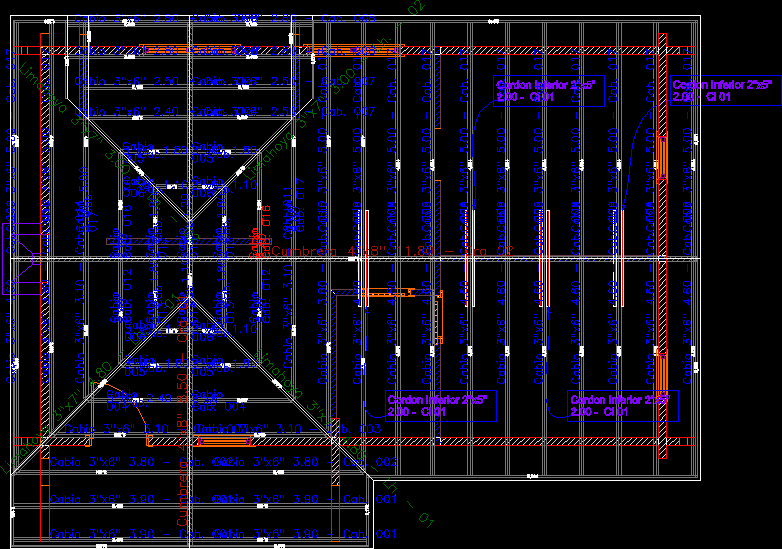Foundation Plans For Gymnasium Or Warehouse DWG Plan for AutoCAD

Foundations isolated from other structures such as gymnasiums or warehouses.
Drawing labels, details, and other text information extracted from the CAD file (Translated from Spanish):
sawing, filling, inert, sikaflex ns, filling, clapboard, of contraction, esc, joint type detail, esc, of isolation, filling, inert, sikaflex ns, mm., armor, pillar, note, all the pillars, will be placed, previous concreted, of foundations, esc, pillars, anchor detail, color, blue, magenta, green, cyan, yellow, Red, cms., diameter, double bars, Folds junction table, splice length, straight, steel, curved, cms., splice bars by overlap, figure, hooks in stirrups, figure, detail folds splices, esc, compacted to that of, compacted natural terrain, radier detail, granular base tm, polyethylene mm., radier cm., modified proctor, to the one of the d.r., not, G., n.t.n., plot, for the division of the cloths of using plates of, of trust level, to radier use quality concrete with a, concrete for foundation quality foundations, for embossed using poor concrete kg., pedestals, iii, the dimensions prevail over the measurements in centimeters, jointed joints of bars according to tables cap s.i.c., according to nch of. you have the following, Steel with projections for concrete quality, plant foundations, details, plane no:, content:, Location:, indicated scales, description:, cement asbestos, floor type, seismic zone, with a level of confidence, foundations, minimal steel coating, review:, rev, date:, April, cms., structural project, gym technical lyceum professional, foundation beam beams, cms., cut, of bolon, embossed, displacer, t.m., esc, not, G., its T., cm., cut, of bolon, embossed, displacer, t.m., esc, not, G., its T., cm., n.t.n., embossed, cm., cm., Foundation, esc, n.t.n., not, G., embossed, cm., cm., cm., its T., Foundation, esc, n.t.n., not, G., embossed, cm., cm., cm., its T., Foundation, esc, not, G., n.t.n., cm., its T., cm., lock, embossed, cm., cm., cm., its T., Foundation, esc, not, G., n.t.n., cm., lock, plant foundations, esc, contraction joint, insulation board, contraction joint, Right to ask for further deepening improvement, technical inspection of which the, in the foundation seals if necessary, All foundations stamps will be received by the, notes, embossed, cm., cm., cm., its T., Foundation, esc, not, G., HE., of the, Relative density, Similary, fisira, geotextile, lateral filling, compacted to, Surpluses, pedestals, embossed cms., relative, compacted stabilized filler, to the proctor trial, modif. well to the density, concrete, foundations, det. soil improvement, without esc, var., height according to detail, foundations run, isolated foundations, its T., cm., not, G., fill with, expanded polystyrene, foundation of, future enlargement, of bolon, displacer, t.m., cut, esc, its T., cm., not, G., fill with, expanded polystyrene, of bolon, displacer, t.m., cut, esc, foundation of, future enlargement, n.t.n., foundation of, future enlargement, n.t.n., embossed, given foundation, given concrete, not, G., bleachers, scale, cut, esc, not, G., its T., cm., embossed, insulation board, insulation board, given foundation, grandstand, given foundation, grandstand
Raw text data extracted from CAD file:
| Language | Spanish |
| Drawing Type | Plan |
| Category | Construction Details & Systems |
| Additional Screenshots |
 |
| File Type | dwg |
| Materials | Concrete, Steel, Other |
| Measurement Units | |
| Footprint Area | |
| Building Features | |
| Tags | autocad, base, DWG, FOUNDATION, foundations, fundament, gymnasium, isolated, plan, plans, structures, warehouse, warehouses |








