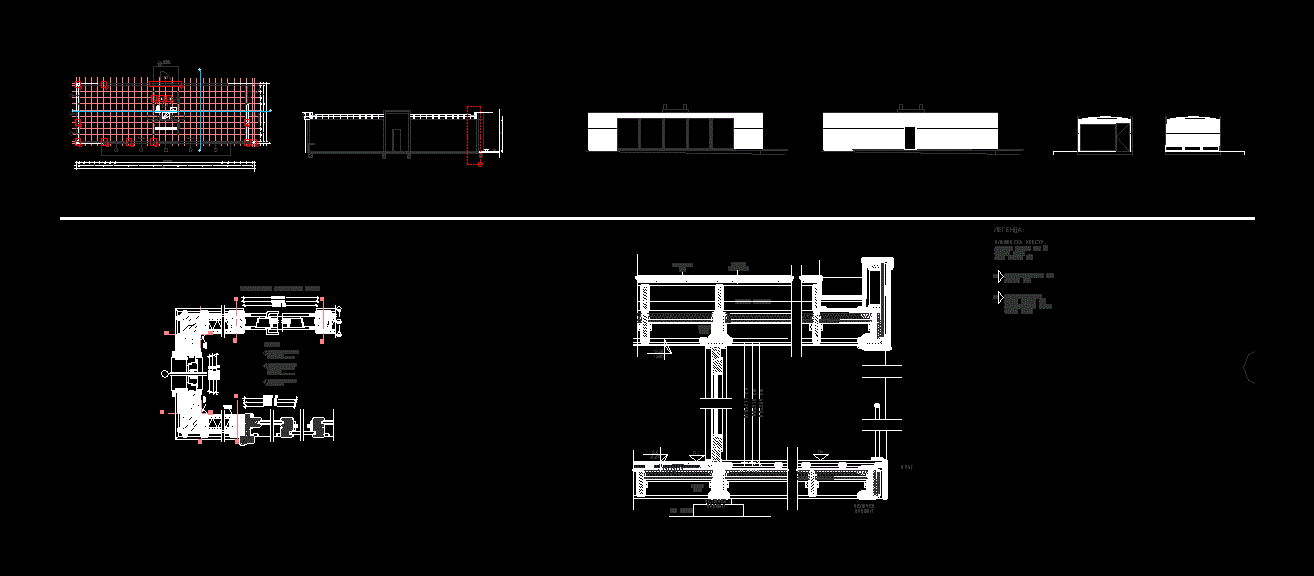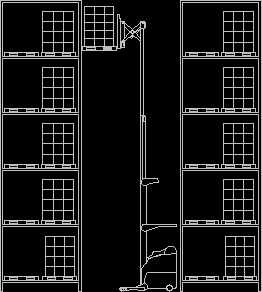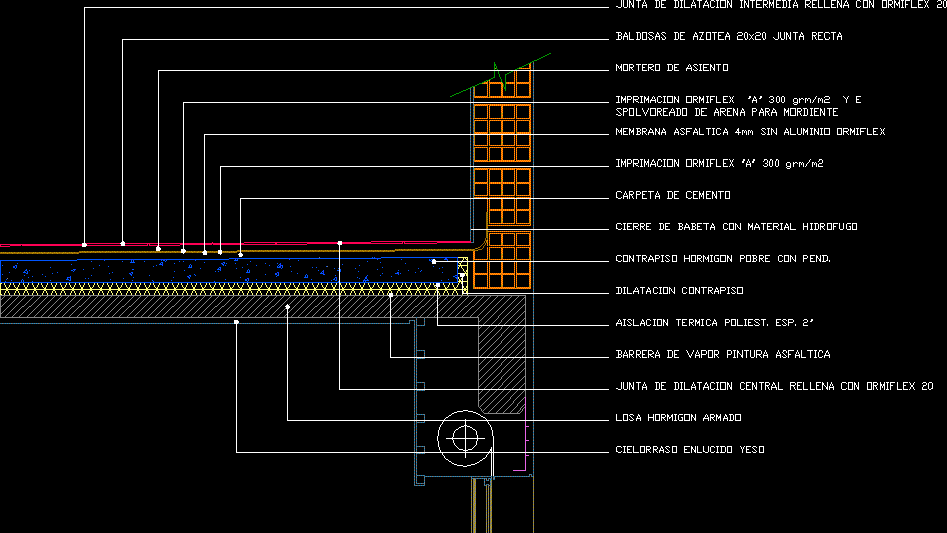Foundation Plans Lightened Structures DWG Plan for AutoCAD
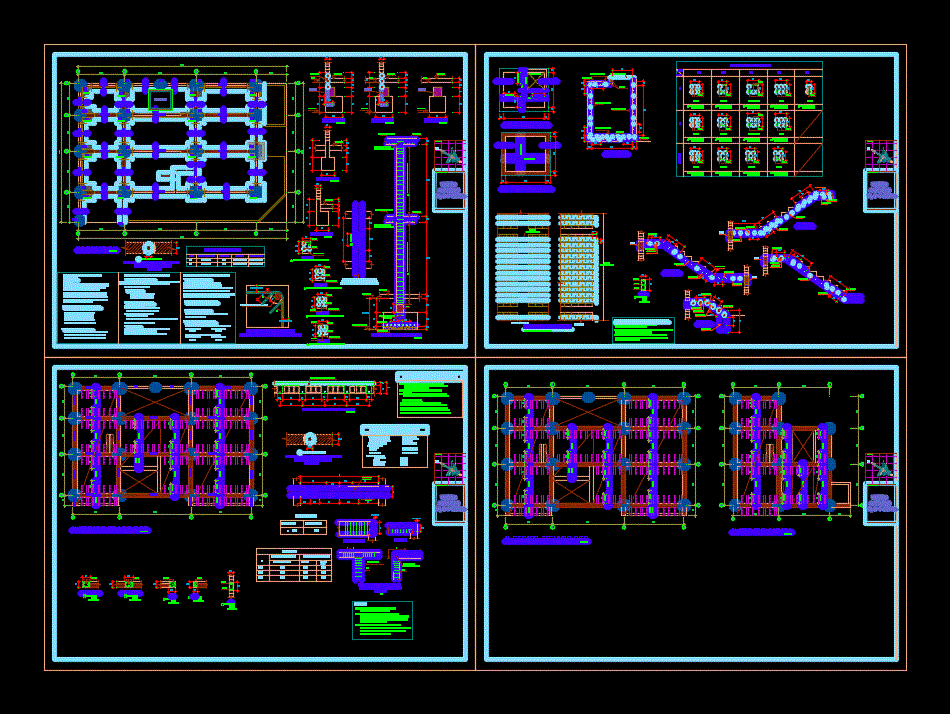
Cimentacion lightened structures plane armed with a ladder
Drawing labels, details, and other text information extracted from the CAD file (Translated from Spanish):
measures, adjoining, boundaries, from the front on the right on the left at the bottom, sgp, drawing cad :, location :, owner :, project :, lamina :, subdivision, luisa graciela delgado sanchez, no change of use, specified , foundation, lightened first floor, lightened second floor, lightened roof, ntn, shoe column anchorage, flooring, structural beam, additional footboard, for confinement, confinement, shoe frame, type, dimensions, height, steel, concrete, stirrups in columns and beams, detail of bending of, column, plate or beam, splicing in different parts, trying to make the joints, outside the confinement area, d- ground strength :, – concrete:, a- materials :, e – overloads :, f- norms and regulations :, c- demolding time :, h- seismic parameters :, i- category of the building :, k- maximum displacements :, j- structural system :, g- masonry :, note : indicated in foundation plant, – the partition will be of brick or type iv, from column to column., minimum, reinforcement in walls, corner, between walls, in the first two levels, slab lid, cistern x – x, bottom slab – cistern, cistern, column table, level, roof, north:, housing, single family, section i, floor, reinforcement anchor, beam ends, beam, additional footboard, when there is no column, banked, flat, steel type, values of l, arranged in shape continuous., foundations, aerial beams, columns and others, will be, factory., the same area, in addition will be placed alternately., e.- coatings :, technical specifications, superior, reinforcement, lower, upper reinforcement, values m, h any, inferior reinforcement, or consult the designer., total in the same section., inside is spliced on the supports, being, indicated or with the specified percentages, notes :, technical specifications, -steel shaft, -lightened and beams, -lacing beams, -lighters, -lightened, -covers :, – columns, -overloads :, -azotea, -beams, -drawn clay, typical detail of lightened, section ii, section iii
Raw text data extracted from CAD file:
| Language | Spanish |
| Drawing Type | Plan |
| Category | Construction Details & Systems |
| Additional Screenshots |
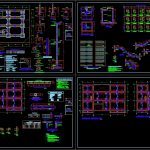 |
| File Type | dwg |
| Materials | Concrete, Masonry, Steel, Other |
| Measurement Units | Metric |
| Footprint Area | |
| Building Features | |
| Tags | armed, autocad, cimentacion, construction details section, cut construction details, DWG, FOUNDATION, ladder, lightened, plan, plane, plans, structures |



