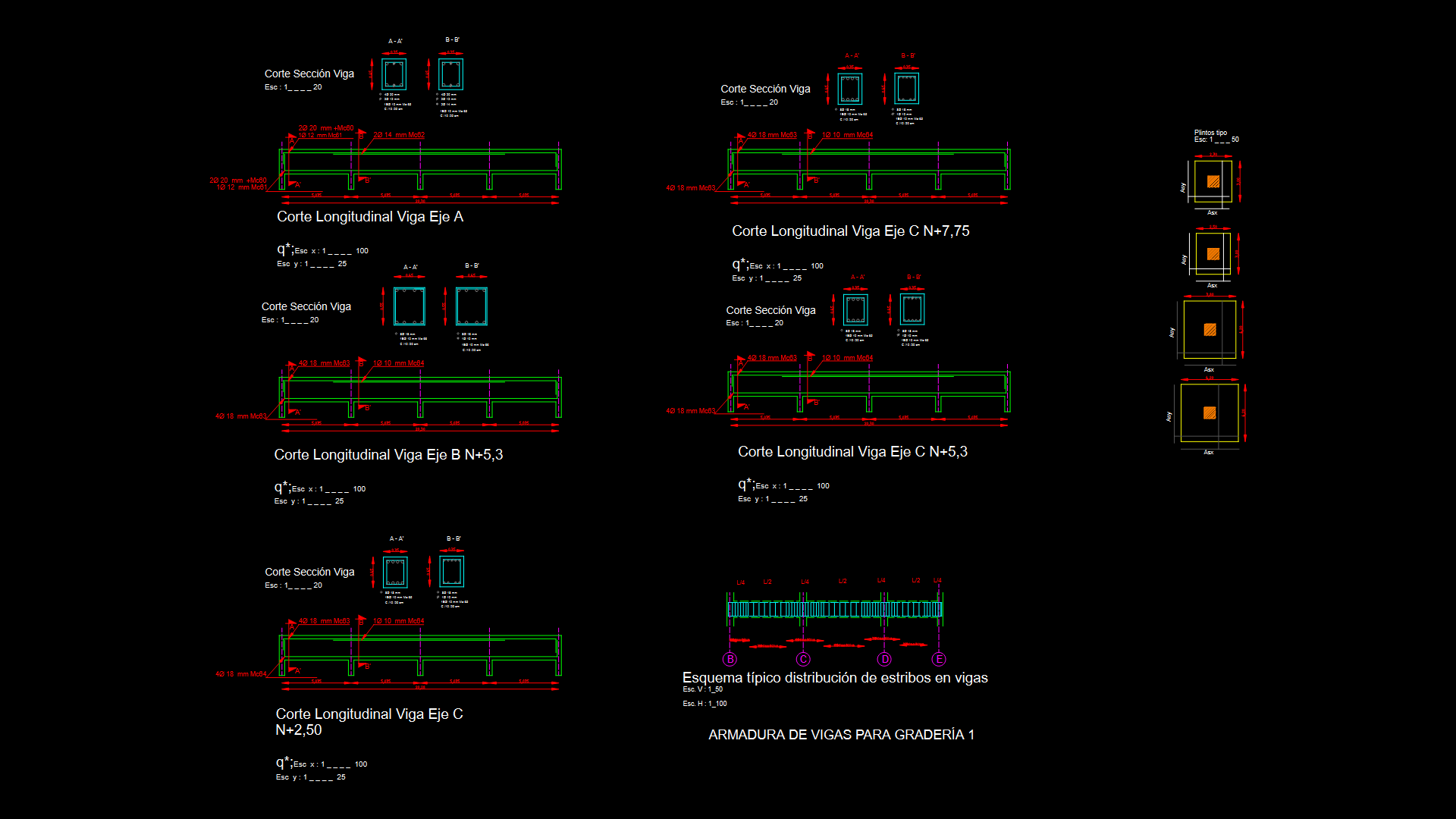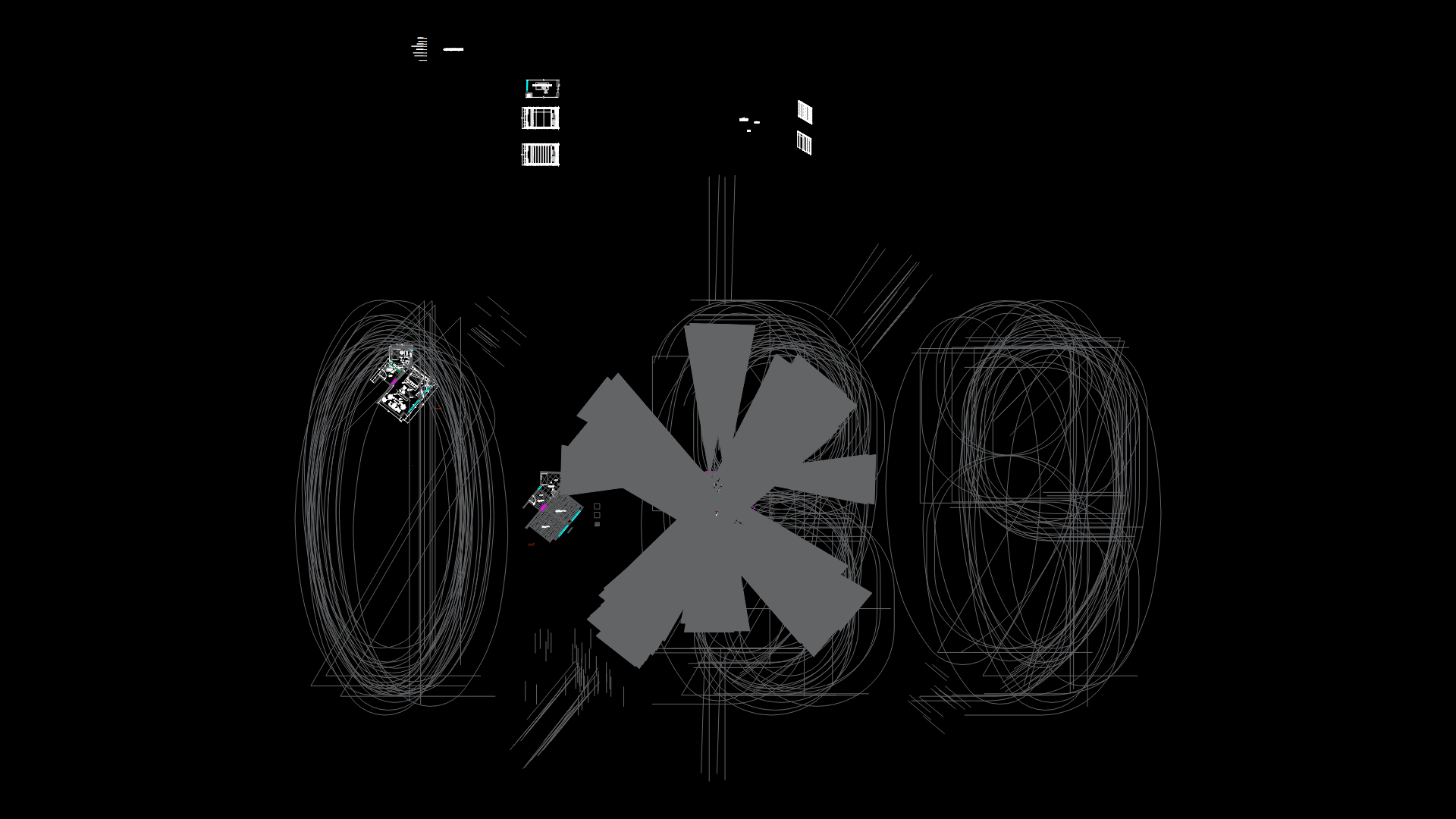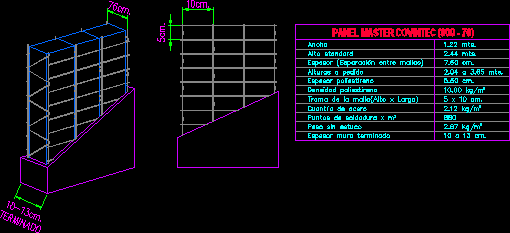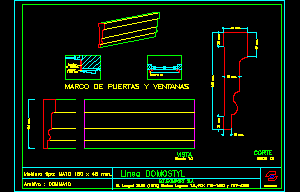Foundation Plant ; DWG Detail for AutoCAD
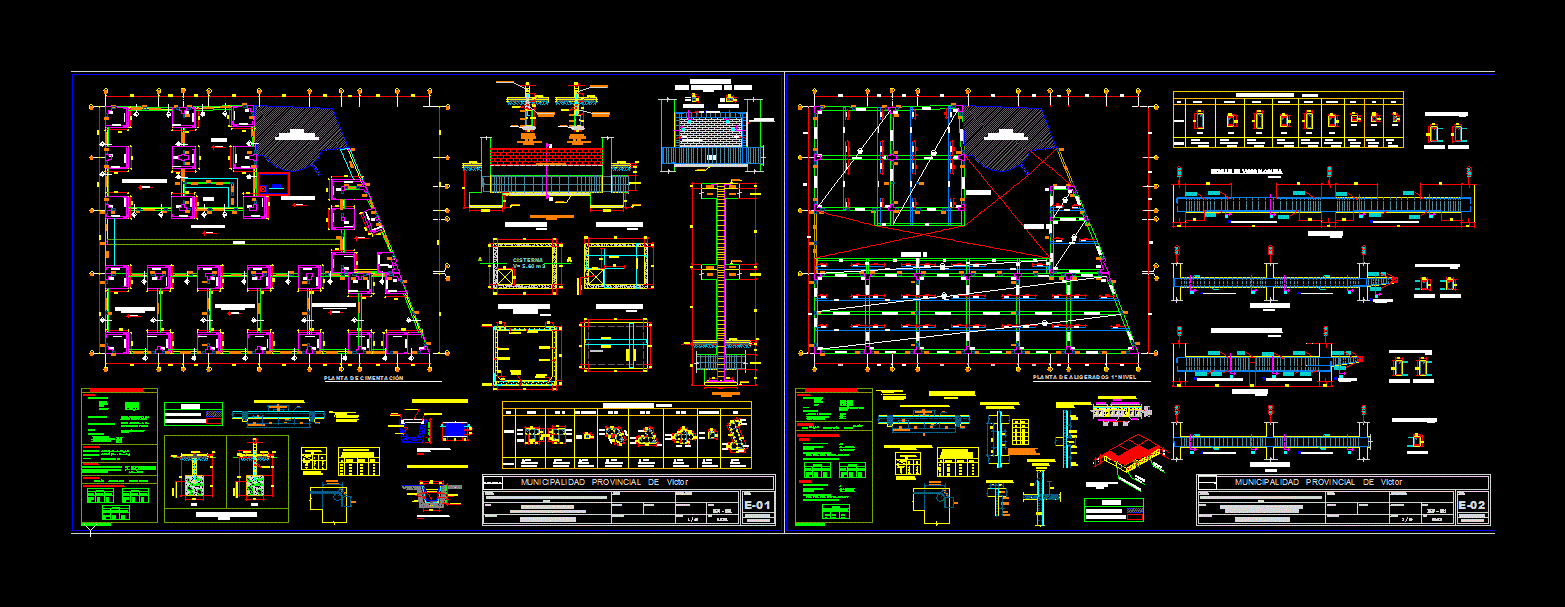
HEART OF JESUS ??STRUCTURES; GROUND FOUNDATION, DETAILS CONSTRUTIVO
Drawing labels, details, and other text information extracted from the CAD file (Translated from Spanish):
upper slab, typical slab detail, hollow ceiling brick, joist, scale, temperature steel, isometric detail of lightened, brick of, concrete, vein, variable, variable, variable, variable, variable, variable, tank, at the beginning, at the beginning, existing construction, of baths for children girls, dinning room, kitchen, children’s classroom for years, central main patio, children’s classroom for years, burnished polished cement floor, npt, central main patio, npt, cimentacion plant, s.s.h.h., channel, draft:, flat:, specialty:, location:, scale:, province:, cad:, Department:, mayor:, manager gepidur:, date:, may, r.g.r., designer:, sheet:, provincial municipality of victor, technical file improvement of the educational service in the i.e. of initial level no., foundation details, civil Engineering, foundation, qad data assumed, of the ground in square shoe:, brick kk., cement: sand, m. assumed, qad data assumed, foundation, of the floor in solid foundation:, fences, columns, shoes, armed in:, stairs, brick type iv, beams, astm, concrete cement ::, maximum large stone, maximum median stone, concrete cement ::, corridos, portico, bearers, without reinforcement, general specifications, grade, confinement, legend, existing building, projected building, draft:, flat:, specialty:, location:, scale:, province:, cad:, Department:, mayor:, manager gepidur:, date:, r.g.r., designer:, sheet:, provincial municipality of victor, technical file improvement of the educational service in the i.e. of initial level heart of jesus, light construction details, civil Engineering, lightened from the first level, scale, column shoe, npt, slab, beam, slab, beam, variable, nfz, c ”, existing construction, of baths for children girls, level lightened plant, s.s.h.h., and behaved, Connected xx, of design floors:, seismic force, structural, sec., earthquakes, general specifications, affected, Classes:, legend, existing building, projected building, c ”, section, stirrups, kind, side, side, side, column table, scale:, side, side, side, side, side, technical record, section, stirrups, kind, box beams level, scale:, vnp, rooftop:, passage:, level, mezzanine, block, level, block, and behaved, Connected xx, of design floors:, seismic force, structural, sec., affected, level, mezzanine, block, columns, shoes, armed in:, beams, astm, portico, grade, confinement, rs superior reinforcement, ri inferior reinforcement, location of overlap joints for, values of beams, reinforcement, beams slabs, board splices by overlap, Notes:, junction area, indicated with the percentages, in consultation with the designer., increase splice length, in case of not splicing in the zones, not splicing more than the area, total in one section., beam, junction area, minimum bending radius for bars, development, Lenght of, development length for, minimum extension hook., scale, detail of beams
Raw text data extracted from CAD file:
| Language | Spanish |
| Drawing Type | Detail |
| Category | Construction Details & Systems |
| Additional Screenshots |
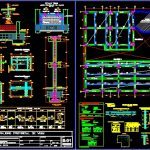 |
| File Type | dwg |
| Materials | Concrete, Steel |
| Measurement Units | |
| Footprint Area | |
| Building Features | Deck / Patio |
| Tags | autocad, DETAIL, details, DWG, FOUNDATION, ground, jesus, plant, structures |

