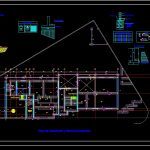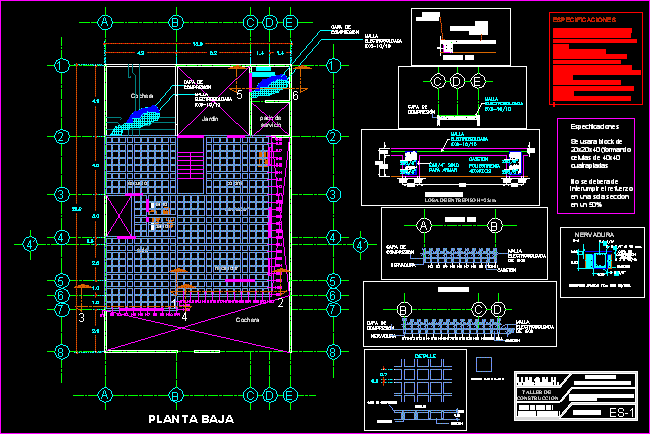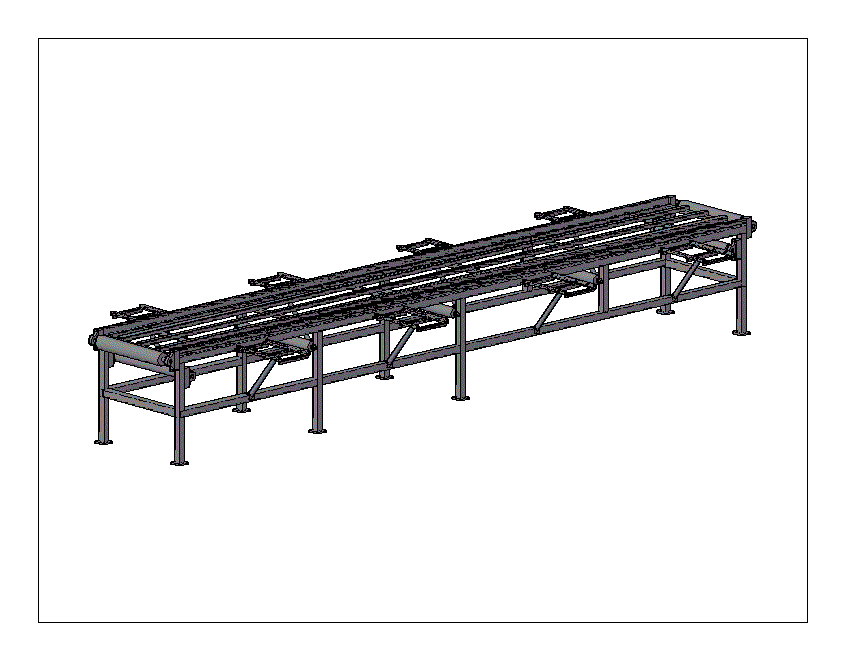Foundation Plant DWG Detail for AutoCAD

Plant of foundation and contention wallof a housing – Details in plant
Drawing labels, details, and other text information extracted from the CAD file (Translated from Spanish):
support wall, shoe type, foundation run, retaining wall, shoe type, crossing, castles, symbology, designation, quantity, symbology, firm concrete, armed with mesh, electrowelded, stair start, quarter, tank, stair start, shoe box, kind, armed, kind, containment wall box, vrs, density, vol, kg weight, total, block wall, its T. cda, vrs, castle reinforcement, foundation run, concrete ciclopio, concrete, stone ball, vrs, isolated footing, retaining wall, sense of charge, description:, rev, date, rib beam, support wall, designation of, symbology, I authorize, quantification, stone:, steel, concrete, Specifications, foundation plan retaining walls, castle, column, its T, vrs, league lock, its T, vrs, pedestal, its T, vrs, armed, foundation detail, metropolitan university of monterrey
Raw text data extracted from CAD file:
| Language | Spanish |
| Drawing Type | Detail |
| Category | Construction Details & Systems |
| Additional Screenshots |
 |
| File Type | dwg |
| Materials | Concrete, Steel |
| Measurement Units | |
| Footprint Area | |
| Building Features | |
| Tags | autocad, base, contention, DETAIL, details, DWG, FOUNDATION, foundations, fundament, Housing, plant |








