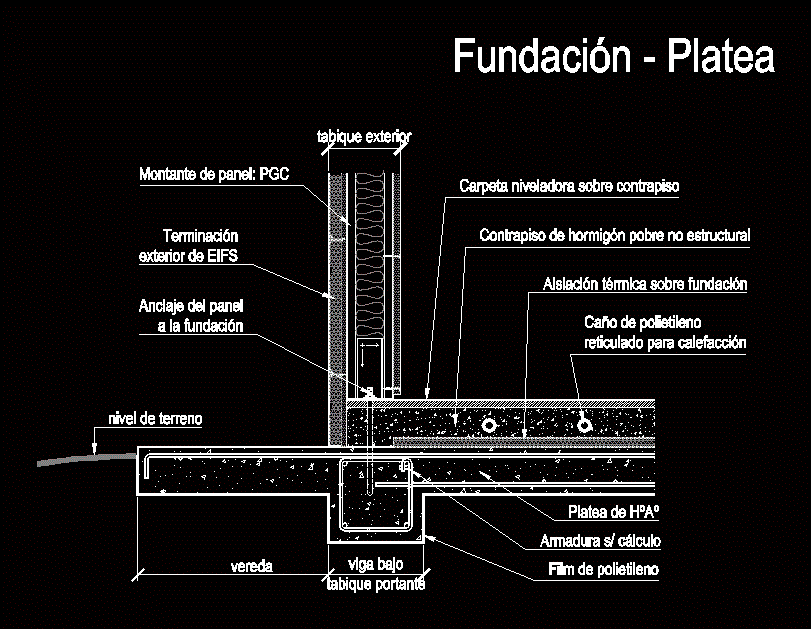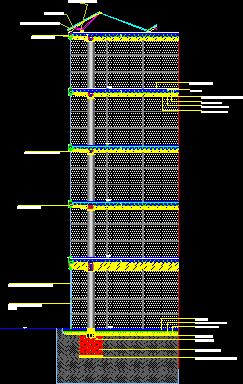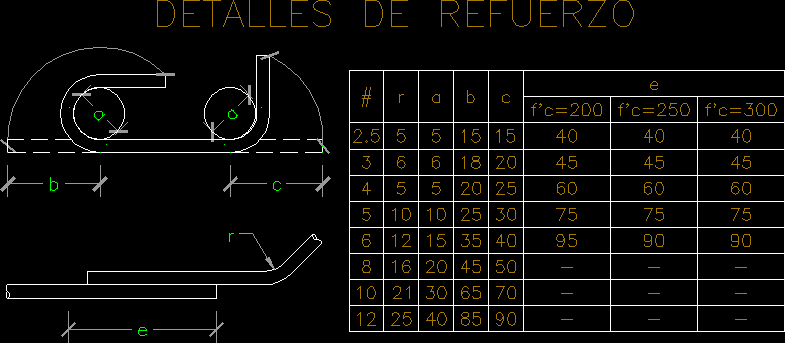Foundation – Steel Frame DWG Detail for AutoCAD
ADVERTISEMENT

ADVERTISEMENT
Detail founding meeting of reinforced concrete plate with steel frame structure.
Drawing labels, details, and other text information extracted from the CAD file (Translated from Spanish):
under partition, Exterior, beam under load-bearing partition, sidewalk, external partition, platea de hºaº, external termination of eifs, armor calculation, polyethylene film, poor non-structural concrete subfloor, crosslinked polyethylene pipe for heating, anchor panel foundation, panel amount: pgc, ground level, leveling folder on subfloor, thermal insulation on foundation, foundation
Raw text data extracted from CAD file:
| Language | Spanish |
| Drawing Type | Detail |
| Category | Construction Details & Systems |
| Additional Screenshots |
 |
| File Type | dwg |
| Materials | Concrete, Steel |
| Measurement Units | |
| Footprint Area | |
| Building Features | |
| Tags | autocad, base, concrete, DETAIL, detail foundations, DWG, FOUNDATION, foundations, foundations detail, frame, fundament, meeting, plate, reinforced, steel, structure |








