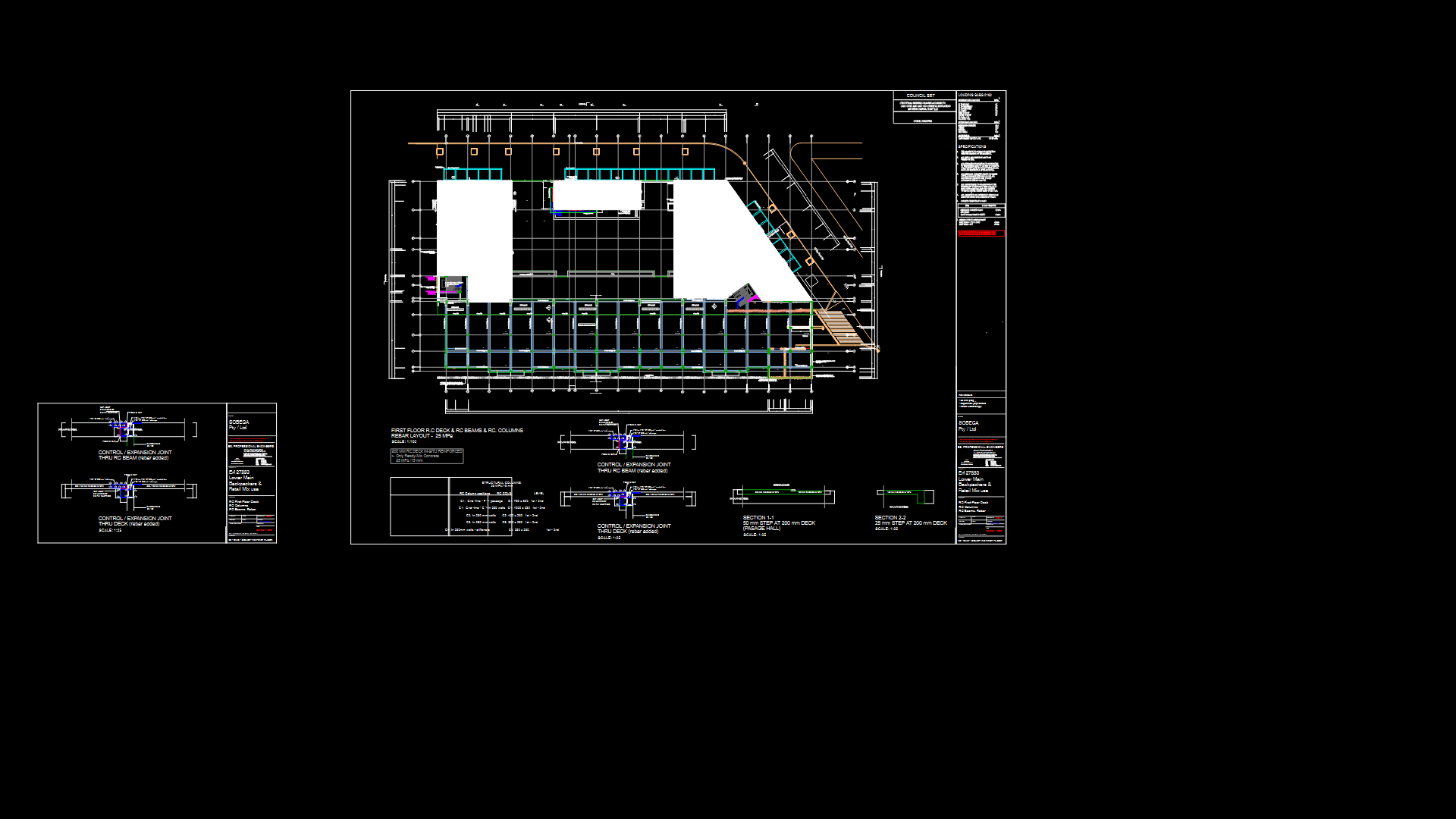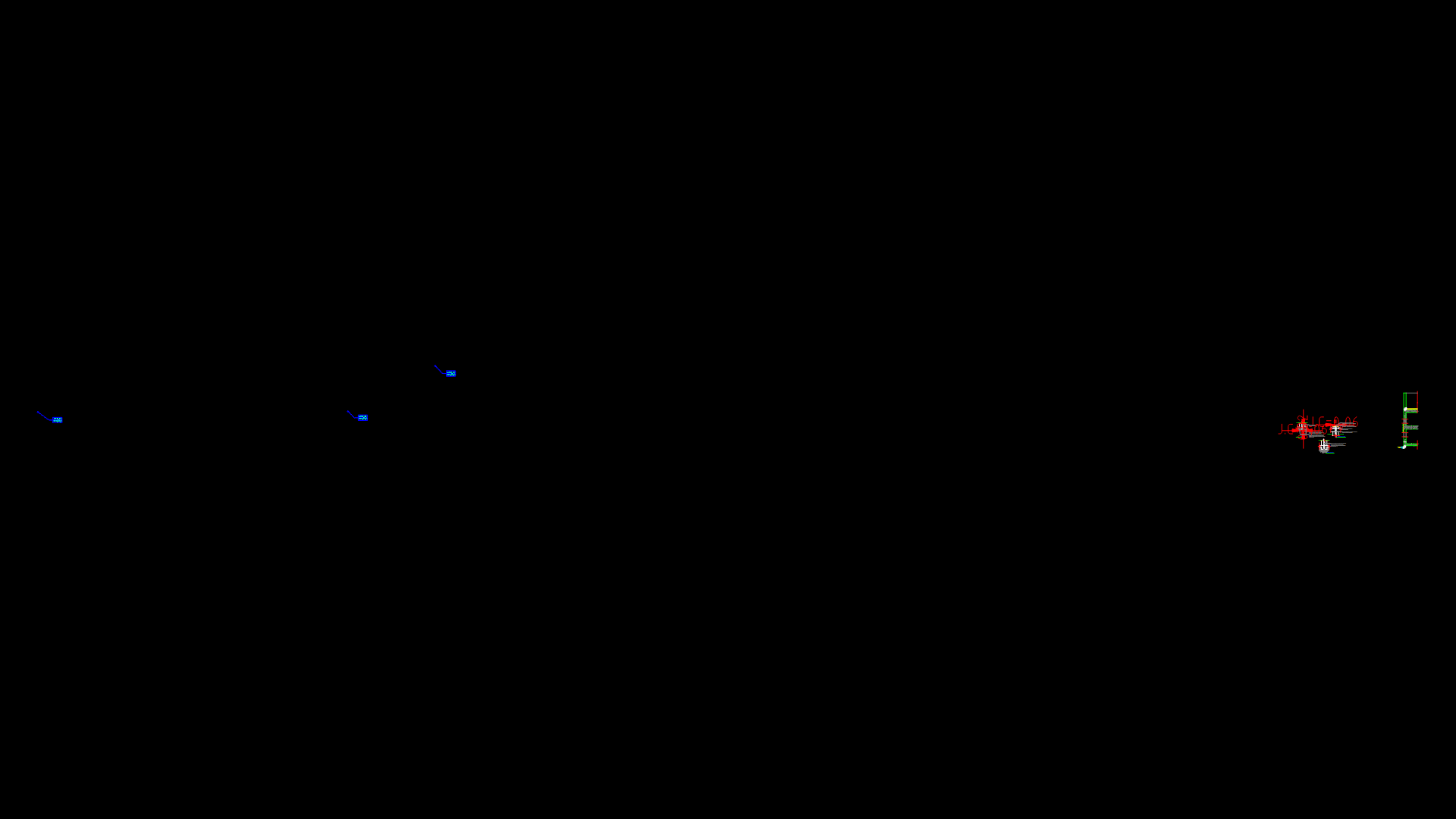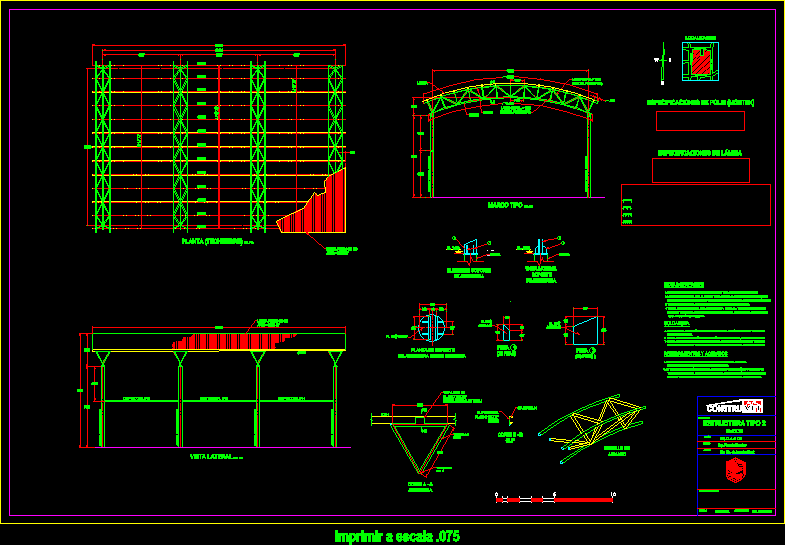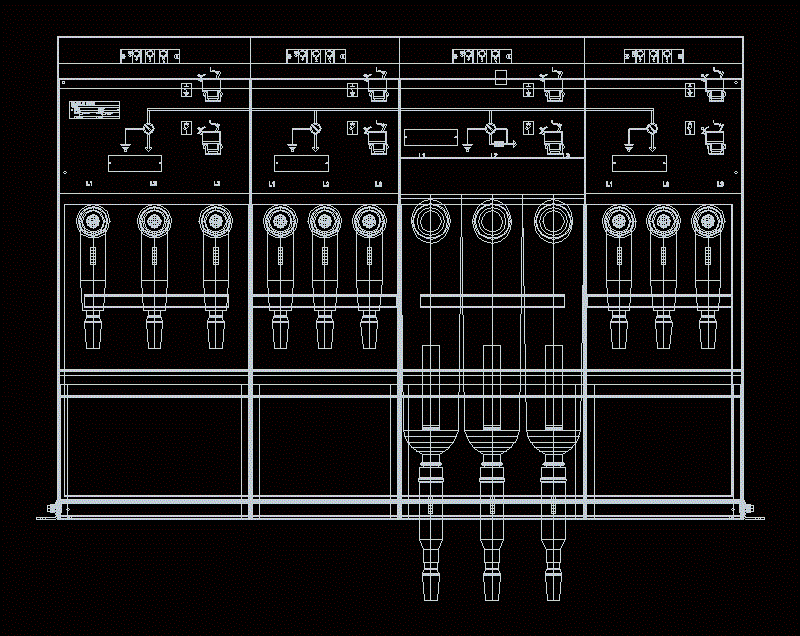Foundation – Steel Frame DWG Detail for AutoCAD
ADVERTISEMENT
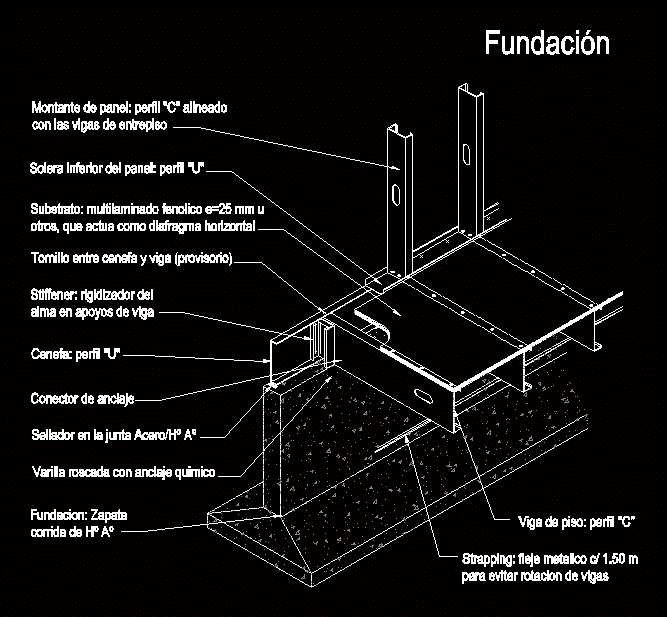
ADVERTISEMENT
Detail encounter with strip footing foundation of reinforced concrete with steel frame structure.;
Drawing labels, details, and other text information extracted from the CAD file (Translated from Spanish):
anchor connector, threaded rod with chemical anchor, sealant in the joint aº, valance: profile, screw between beams, stiffener: web stiffener on beam supports, foundation: zapata race of hº aº, floor girder: profile, strapping: metal strip to prevent rotating beams, substrate: multilayer phenolic mm that acts as horizontal diaphragm, lower panel base: profile, panel pillar: profile aligned with mezzanine beams, Foundation
Raw text data extracted from CAD file:
| Language | Spanish |
| Drawing Type | Detail |
| Category | Construction Details & Systems |
| Additional Screenshots |
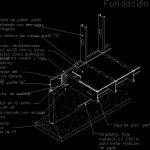 |
| File Type | dwg |
| Materials | Concrete, Steel |
| Measurement Units | |
| Footprint Area | |
| Building Features | |
| Tags | autocad, base, concrete, DETAIL, detail foundations, DWG, encounter, footing, FOUNDATION, foundations, foundations detail, frame, fundament, reinforced, steel, strip, structure |
