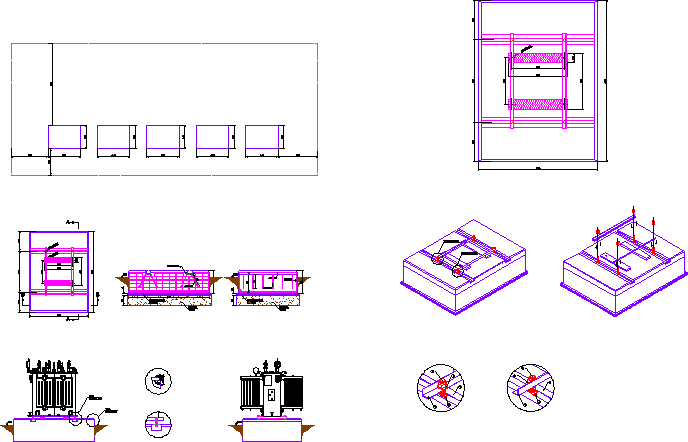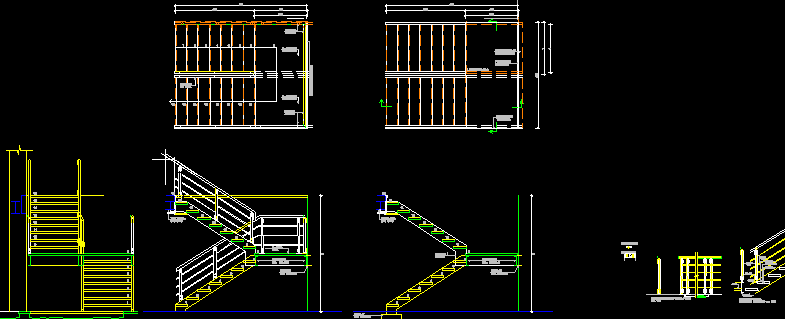Foundation Transformer DWG Detail for AutoCAD
ADVERTISEMENT

ADVERTISEMENT
Foundation transformer – Details
Drawing labels, details, and other text information extracted from the CAD file (Translated from Spanish):
its T., Q.xx, Pte, Emplantillado, see detail, Stuffing type, Emplantillado, see detail, see detail, Location sketch, Vers., date, scale, archive, flat, Approved, Controlled, drawing, draft, Approved, sheet, date, unity, revised, drawing, flat, Supervised, design, version, date, design, Approved, revised, Superv., work, detail, Dim, Fences, Restriction zone, Foundations teams, detail, Isometric foundation, Transformer foundations, Foundations, elevation, front elevation, Plant foundations of, cut, detail, detail, item, description, Steel bolt, Profile type, Flat tire, Pressure
Raw text data extracted from CAD file:
| Language | Spanish |
| Drawing Type | Detail |
| Category | Water Sewage & Electricity Infrastructure |
| Additional Screenshots |
 |
| File Type | dwg |
| Materials | Steel |
| Measurement Units | |
| Footprint Area | |
| Building Features | |
| Tags | alta tensão, autocad, beleuchtung, DETAIL, details, détails électriques, detalhes elétrica, DWG, electrical details, elektrische details, FOUNDATION, haute tension, high tension, hochspannung, iluminação, kläranlage, l'éclairage, la tour, lighting, torre, tower, transformer, treatment plant, turm |








