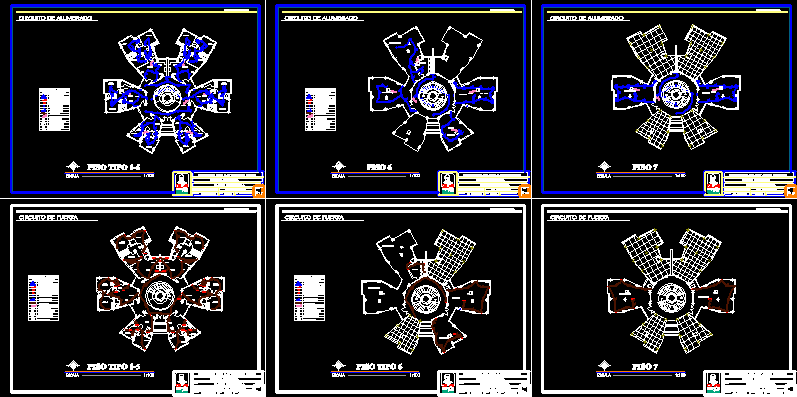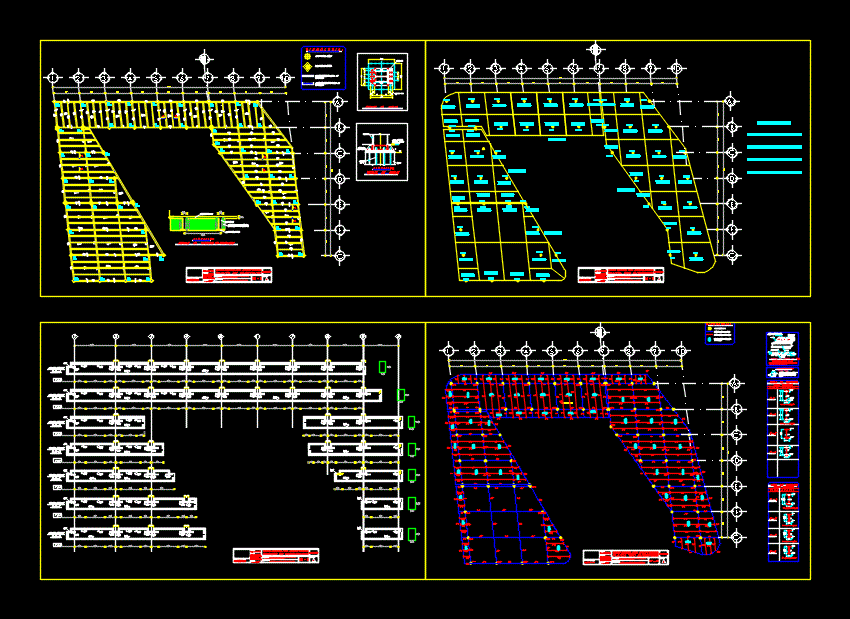Foundation, Typical One Family Housing DWG Block for AutoCAD

Typical foundation of single housing
Drawing labels, details, and other text information extracted from the CAD file (Translated from Spanish):
room, indicated in the foundation plane, tip., structures, details, esc, spun, anchor in ends, spun, spun, foundation, wall confinement, esc, column anchor, beam, colum, overlaps splices, beams, slabs, will not be allowed, stirrups, rmax, same section, armor in a, of the, no more splices, central third, will be located in the, the joints, the support column, beam each side of, of light from the slab, a length of, superior in, splices of reinforcement, columns, slabs beams, in columns plates, vertical reinforcement splice, as maximum reinforcement, toggle the splices in, different floors splice, in columns, concentration of stirrups, rest, scale:, auction of columns, rest, esc, higher, splice in different parts try to do, the splices outside the confinement zone, splice length for slab beams, f’c, lower, nom, anyone, values of, f’c, f’c, note, in columns, splice length, columns, long. splice in, f’c, of the bars., splice as maximum, splice length, vertical reinforcement splice, in columns plates, of beam, detail of bundle of rods, specified, bending detail, specified, Only one bar of each package is spliced, tying the rods with wire, overlap points will not be less than, number each, at each point with the overlap length, indicated for the separation between, the packages will be assembled before the, process, of stirrups, see box, see box, see box, detail confined wall, detail of parapets, note:, place on structural walls, wire mm each course., height, max., of the windowsill., Technopor filling similar, Wall., slab, masonry, beam, you should leave the necessary anchors before emptying the, the walls will be lifted once it has been stripped, note:, roof slab to anchor the mooring columns., ceiling., on roof, No. mm wire, scale, No. mm wire, No. mm wire, No. mm wire, meeting, c: h pg., foundation, on foundation, scale, No. mm wire, No. mm wire, No. mm wire, No. mm wire, No. mm wire, No. mm wire, scale, kind, first floor, detail of columns, foundation detail, scale:, corridos, mt., nfvc m., n.p.t., covering, f’c, in plant, ds indicated, nfz, dimensions indicated in the foundation plane, typical of column, scale, central shoe, anchor detail, picture of, cistern detail, scale, plant, scale., chap., cut, scale, sanitary cap, up and down, up and down, chap., cistern background, scale, water level, ceiling, tip., n.f.c, mt., chap., foundation, second floor, rst., rst., material, loose, running, cut, on foundation, foundation, pg tm, running, cut, foundation, meeting, rst., rst., rst., rst., rst., rst., rst., rst., rst., running, cut, foundation, pg tm, false foundation, false foundation, false foundation, running, on foundation, foundation, brick type iv, MMM, false foundation, cut, false foundation, No. mm wire, No. mm wire, No. mm wire, No. mm wire, No. mm wire, No. mm wire, No. mm wire, No. mm wire, loose terrain, material, structures, Surpluses, rest of the stairs, cement will be used as
Raw text data extracted from CAD file:
| Language | Spanish |
| Drawing Type | Block |
| Category | Construction Details & Systems |
| Additional Screenshots |
 |
| File Type | dwg |
| Materials | Masonry |
| Measurement Units | |
| Footprint Area | |
| Building Features | |
| Tags | autocad, base, block, DWG, Family, FOUNDATION, foundations, fundament, Housing, single, typical |








