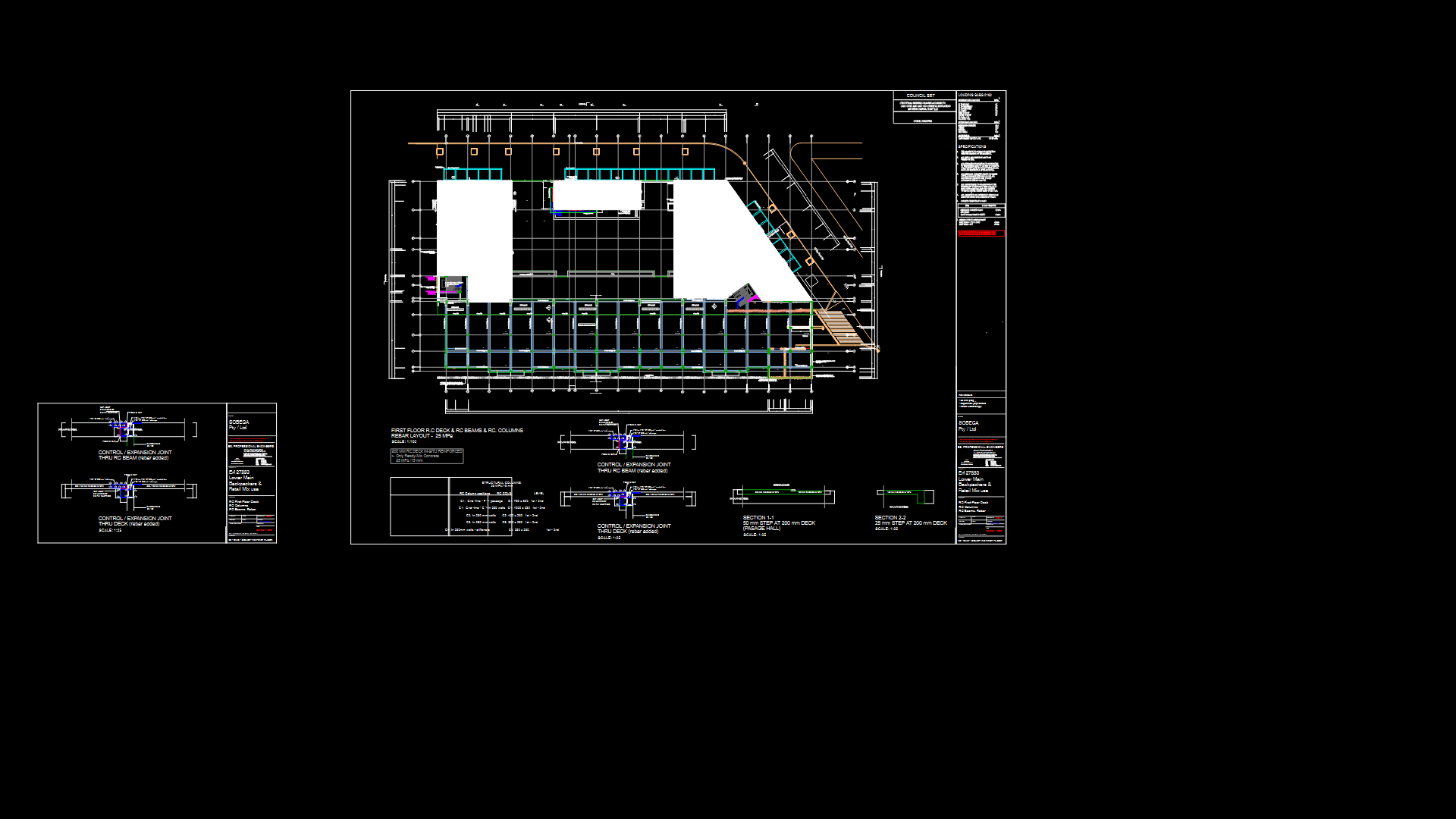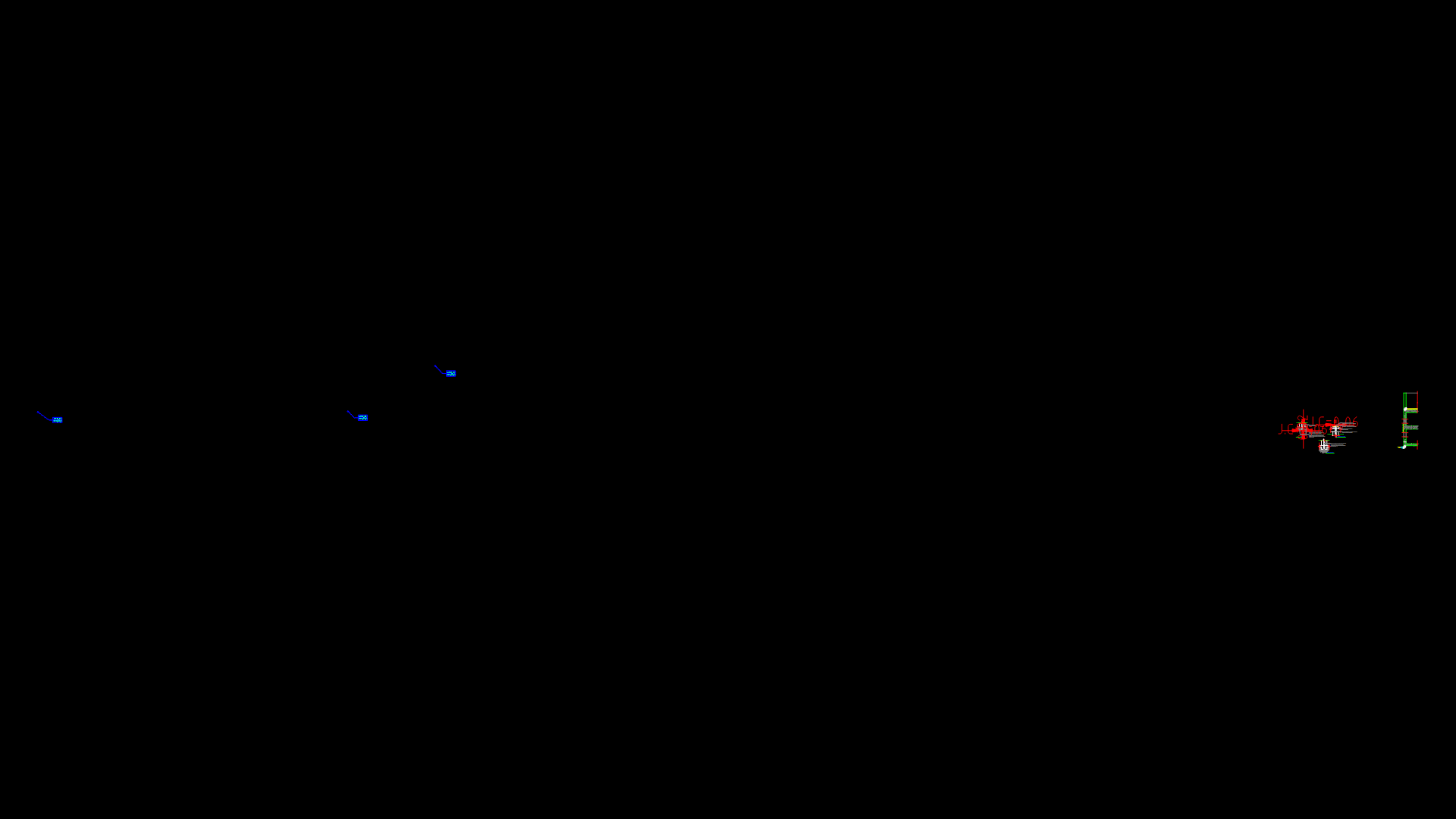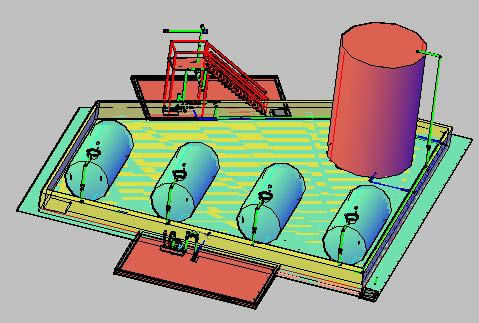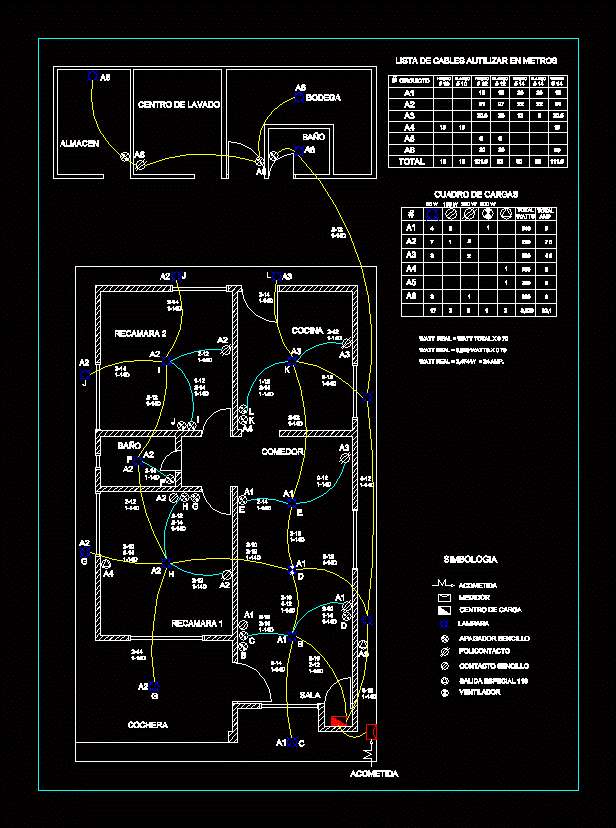Foundation Wall Details DWG Detail for AutoCAD
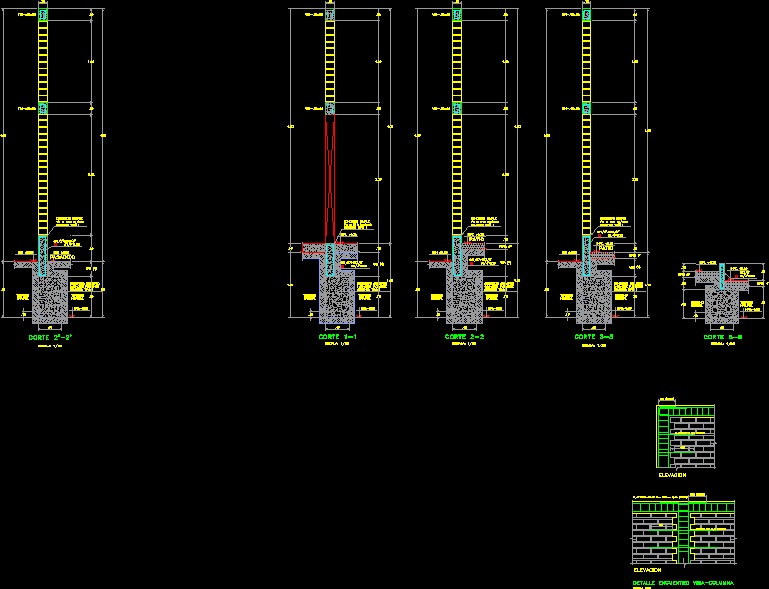
Foundation Wall Details
Drawing labels, details, and other text information extracted from the CAD file (Translated from Spanish):
cellular engineering s.a., date:, scale:, indicated, first name, flat:, Sheet number:, registry:, professional:, stage:, draft:, digital trunked radio, draft, registry, first name, signature stamp, specialty:, specialty, owner:, Location:, nextel del peru s.a., rev by:, stake out by:, cip, design, Preliminary draft approved by:, ica:, modified by:, ing. Juan Ruiz Ventura, ing. cease dulanto, nextel, design:, rto., elevation, detail meeting scale, wire rows, concrete cyclopean p.large cement type, natural terrain, male, npt., Cut scale:, ntn, natural terrain, natural terrain, concrete cyclopean p.large cement type, gravel, male, npt., Cut scale:, yard, Cut scale:, natural terrain, gravel, gravel, npt., natural terrain, ntn, natural terrain, concrete cyclopean p.large cement type, gravel, male, npt., cut, yard, ntn, natural terrain, concrete cyclopean p.large cement type, male, ntn, simple concrete f’c cement type, cut, passage, npt., simple concrete f’c cement type, simple concrete f’c cement type, simple concrete f’c cement type
Raw text data extracted from CAD file:
| Language | Spanish |
| Drawing Type | Detail |
| Category | Construction Details & Systems |
| Additional Screenshots |
 |
| File Type | dwg |
| Materials | Concrete |
| Measurement Units | |
| Footprint Area | |
| Building Features | Deck / Patio |
| Tags | autocad, block, brick walls, constructive details, DETAIL, details, DWG, FOUNDATION, mur de briques, panel, parede de tijolos, partition wall, wall, ziegelmauer |
