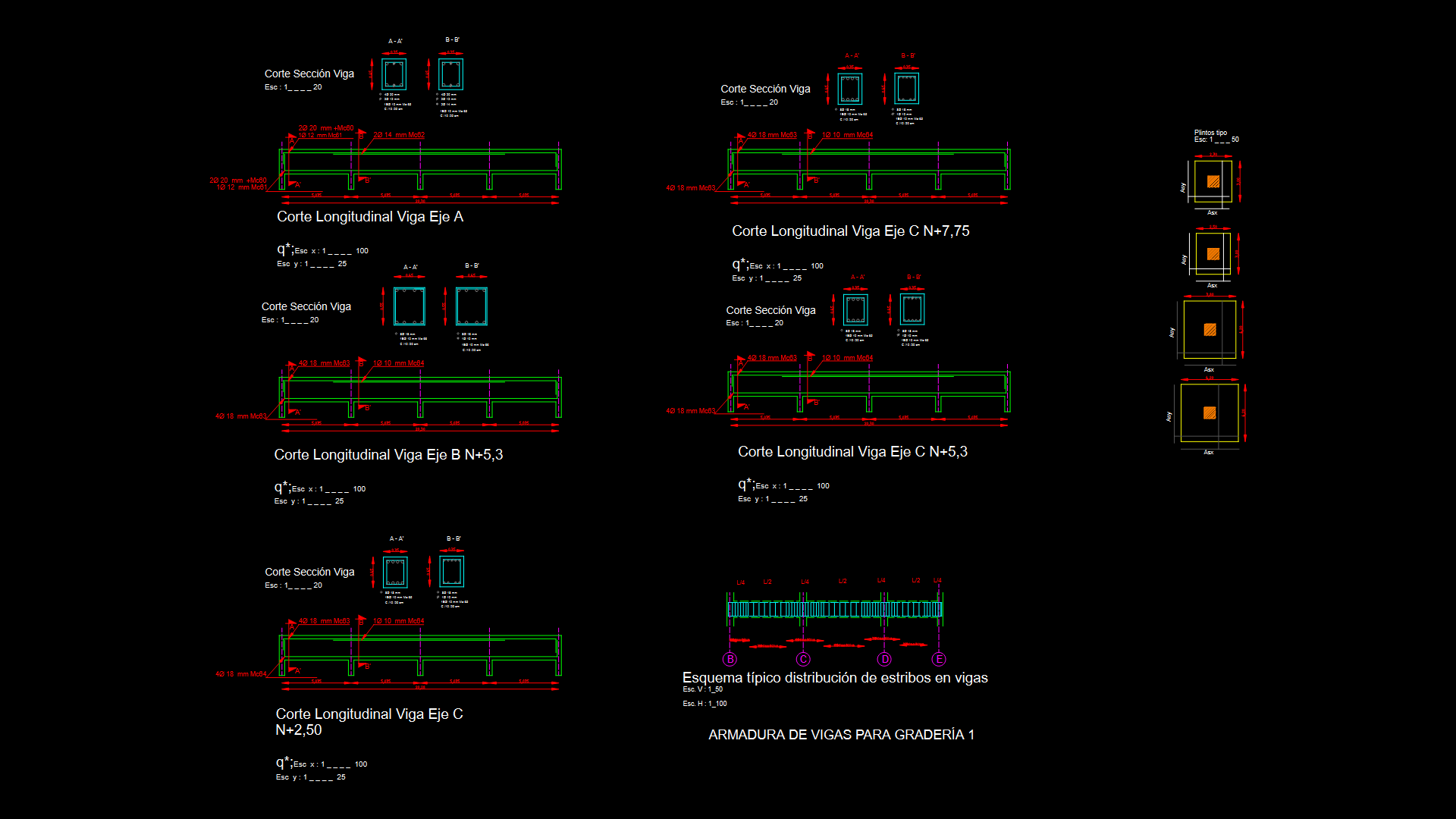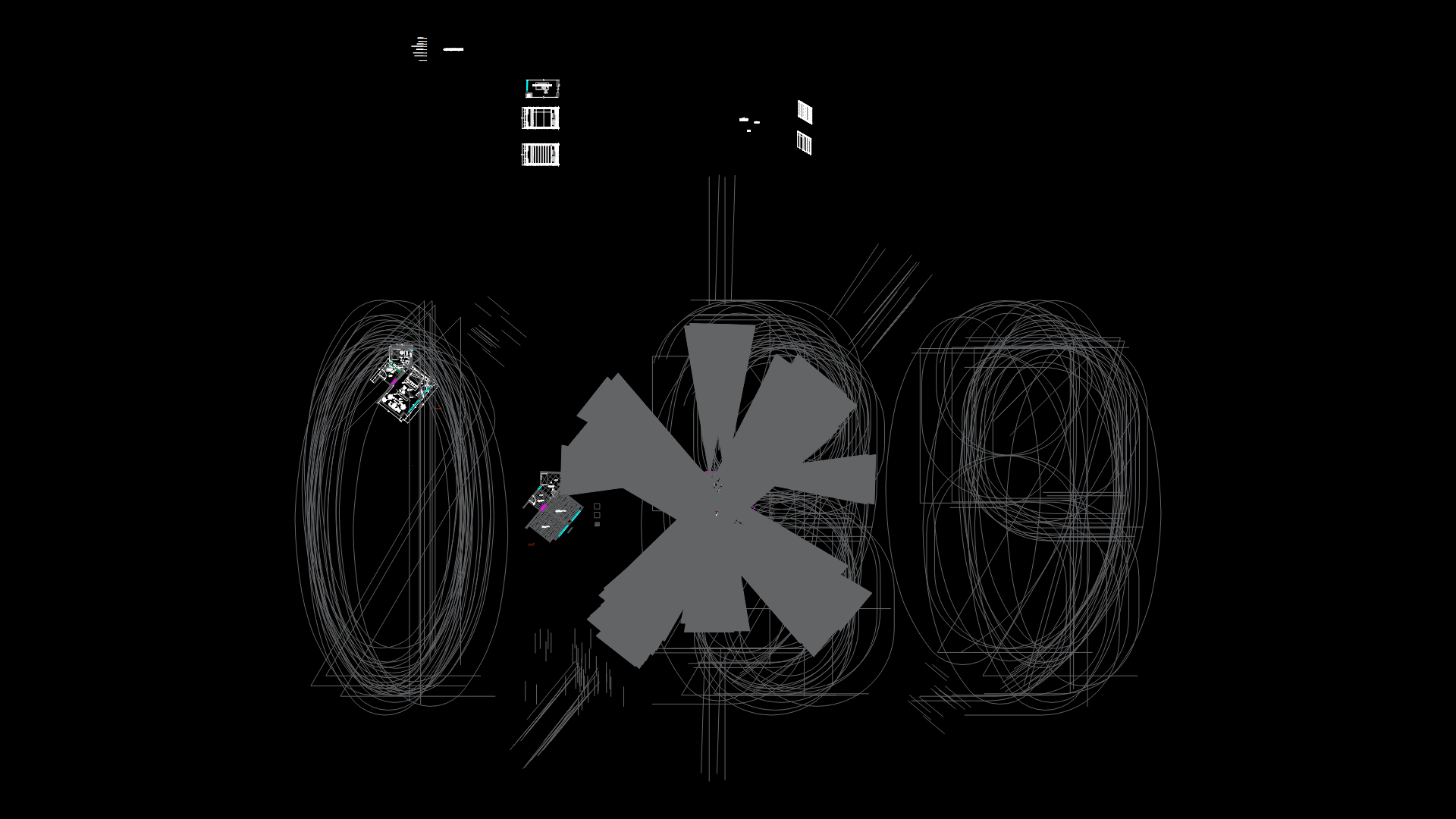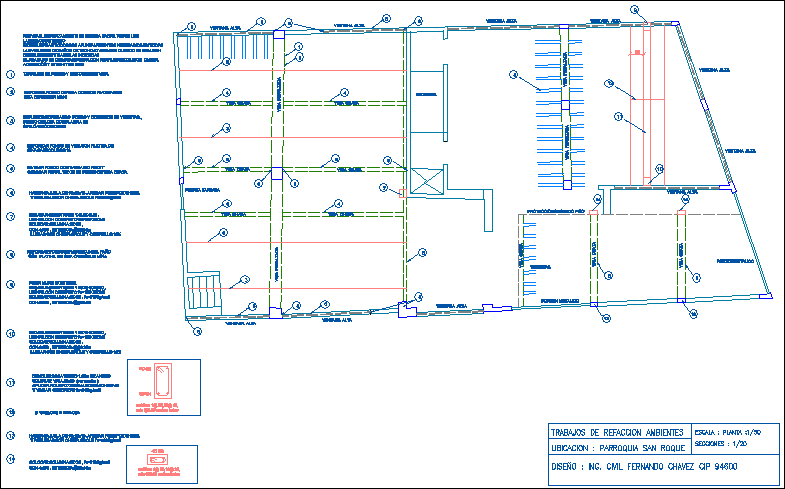Foundations Details DWG Detail for AutoCAD
ADVERTISEMENT
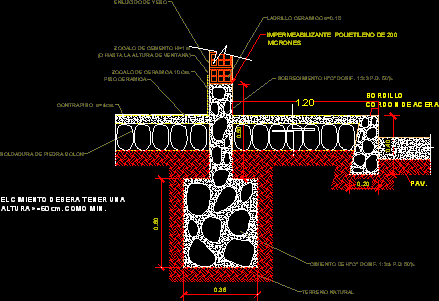
ADVERTISEMENT
Foundations Details –
Drawing labels, details, and other text information extracted from the CAD file (Translated from Spanish):
bolon stone welding, Dosif foundation. P.S., natural terrain, dosif envelope. P.S., ceramic brick, ceramics zocalo cm., subfloor, ceramic floor, gypsum plaster, micron polyethylene waterproofing, sidewalk curb, the foundation should have a height cm. like min., pav., cement socket up to the height of
Raw text data extracted from CAD file:
| Language | Spanish |
| Drawing Type | Detail |
| Category | Construction Details & Systems |
| Additional Screenshots |
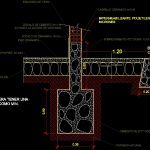 |
| File Type | dwg |
| Materials | |
| Measurement Units | |
| Footprint Area | |
| Building Features | |
| Tags | autocad, base, DETAIL, details, DWG, FOUNDATION, foundations, fundament |

