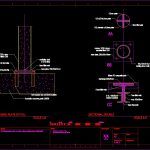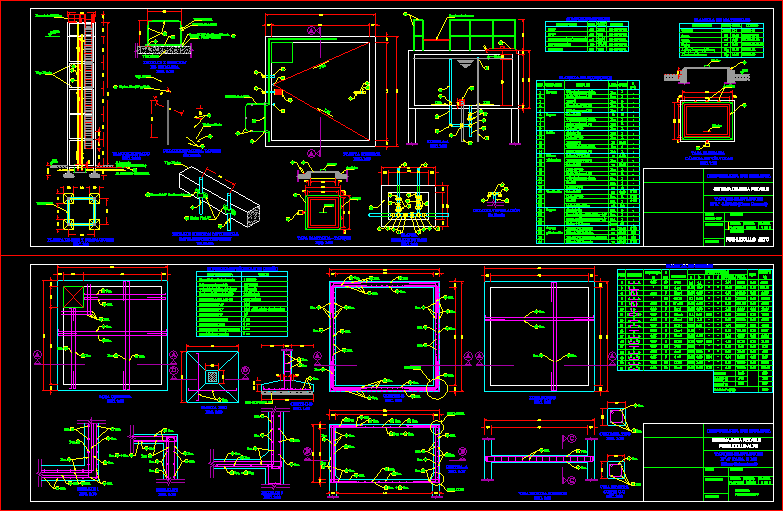Foundations Details DWG Section for AutoCAD
ADVERTISEMENT

ADVERTISEMENT
Composite CHS column base plate; built – up beam design and detailing. Beam supporting trapezoidal profile steel decking. Multiple sectional details. Scale 1:5.
Drawing labels, details, and other text information extracted from the CAD file:
drawing title:, project title:, notes:, scale:, date:, designed by:, checked by:, location:, all dimensions are in mm unless otherwise indicated, drawing no., structural details, a. m. x., of xx, notes:, all columns are, lightweight concrete grade, column base plate detail, scale, sectional details, scale
Raw text data extracted from CAD file:
| Language | English |
| Drawing Type | Section |
| Category | Construction Details & Systems |
| Additional Screenshots |
 |
| File Type | dwg |
| Materials | Concrete, Steel, Other |
| Measurement Units | |
| Footprint Area | |
| Building Features | Deck / Patio |
| Tags | adobe, autocad, base, bausystem, beam, built, column, composite, construction details, construction system, covintec, Design, detailing, details, DWG, earth lightened, erde beleuchtet, foundations, losacero, plate, plywood, section, sperrholz, stahlrahmen, steel framing, système de construction, terre s |








