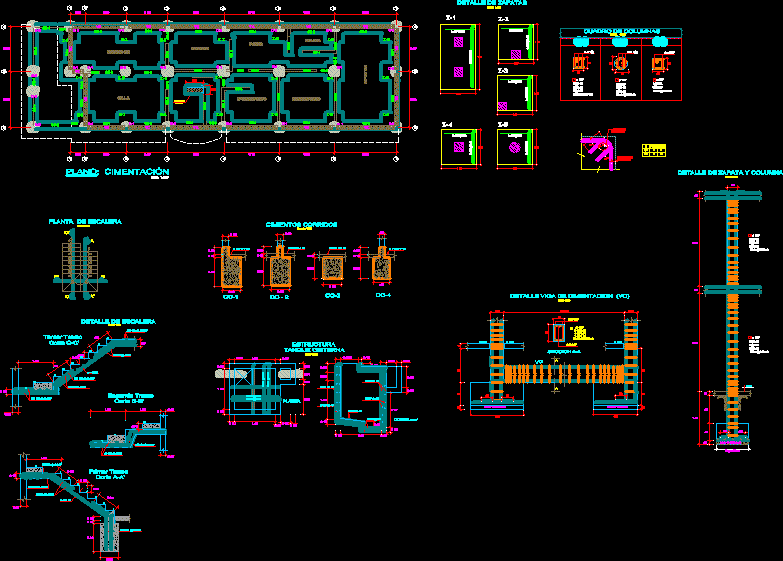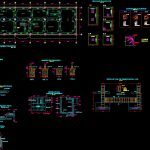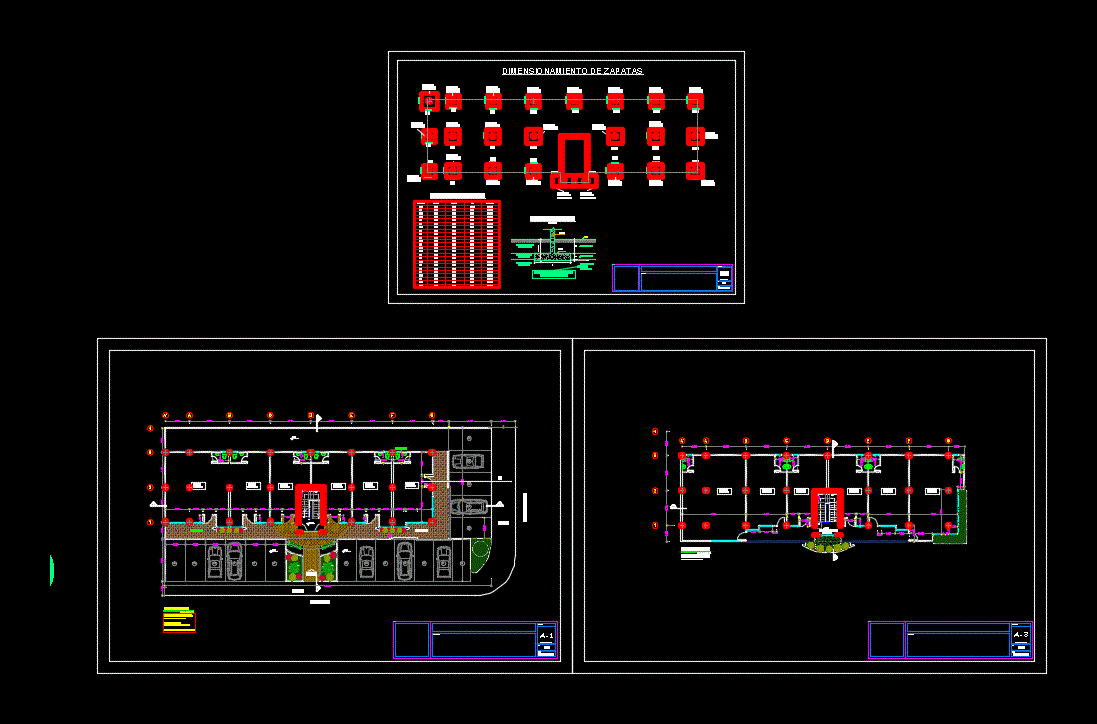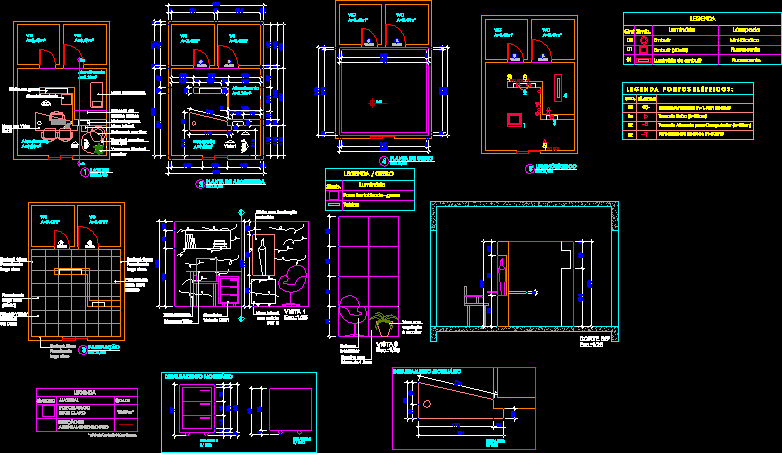Foundations DWG Detail for AutoCAD

Complete plane foundationsof single family housing – Details of Columns.stair cases – Foundations – Anchors – Beams of foundation – Union shoe
Drawing labels, details, and other text information extracted from the CAD file (Translated from Spanish):
closet, shower, bedroom, ss.hh., n.p.t., ceramic floor, laundry, foundation, stairs, according to plant, variable, kitchen, garage, living room, bedroom, dinning room, passage, yard, ss.hh., foundation, stairs, specified coating, of beam plate, esc, stair plant, first stretch, third stretch, second stretch, cut, esc, stair detail, plane: foundation, esc, running foundations, scale, first stretch, third stretch, second stretch, cut, esc, stair detail, esc, stair plant, specified coating, of beam plate, foundation beam detail, n.f.p., n.f.p., section, esc, n.f.p., flooring, flooring, n.f.p., esc, shoe detail column, column box, esc, cut, esc, cistern tank, structure, plant, esc, shoe detail, kitchen, garage, living room, bedroom, dinning room, passage, yard, ss.hh., foundation, stairs, plane: foundation, esc
Raw text data extracted from CAD file:
| Language | Spanish |
| Drawing Type | Detail |
| Category | Construction Details & Systems |
| Additional Screenshots |
 |
| File Type | dwg |
| Materials | |
| Measurement Units | |
| Footprint Area | |
| Building Features | Garage, Deck / Patio |
| Tags | autocad, base, cases, complete, DETAIL, details, DWG, Family, FOUNDATION, foundations, fundament, Housing, plane, single |








