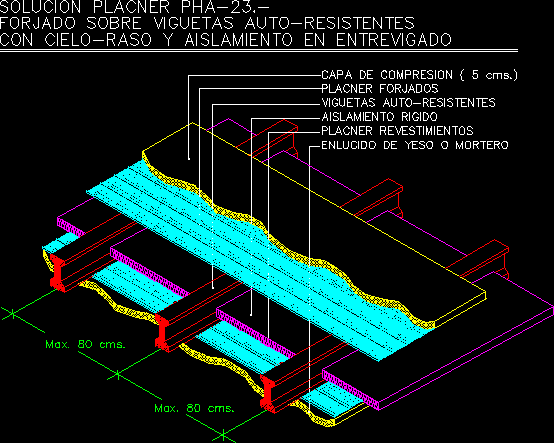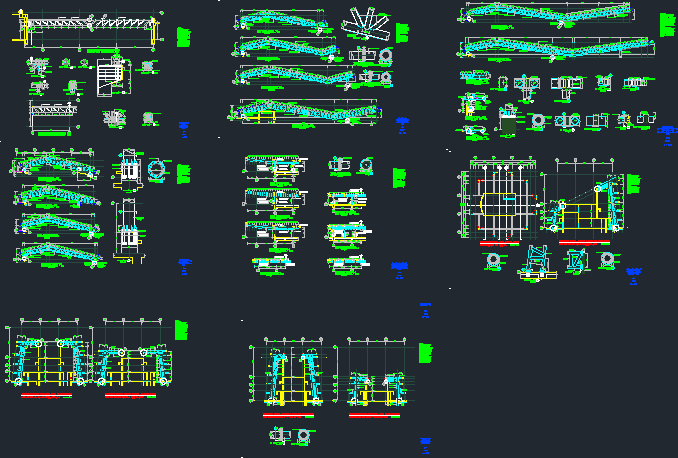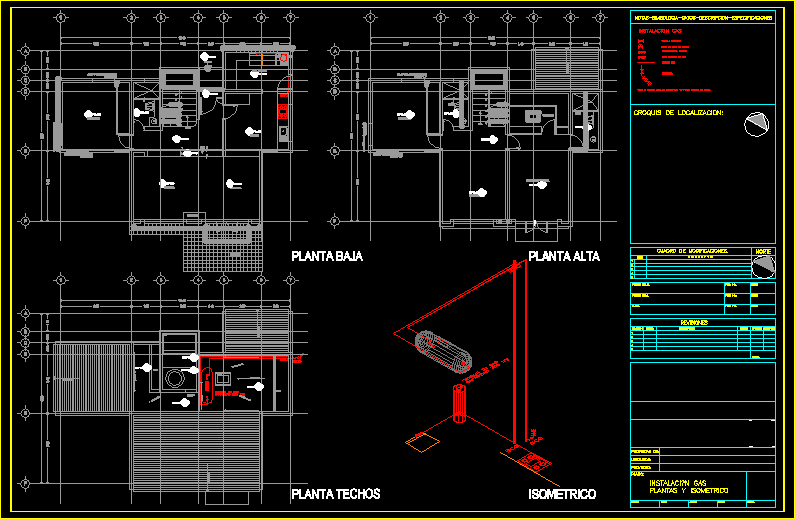Foundations, Footings, Beams–4 Storey Housing DWG Section for AutoCAD

FLAT SLAB DESIGN OF COLUMNS lightened; SHOES; FOUNDATIONS AND DETAILS OF BEAMS WITH THEIR SECTIONS AND STEEL CUTS
Drawing labels, details, and other text information extracted from the CAD file (Translated from Spanish):
splices of the reinforcement, of light of the slab or, beam on each side of, the column or support, will not be allowed, the joints l, will be located in the central third, they will not be spliced anymore, armor in one, same section, rmax, slabs and beams, overlaps and joints, slabs, beams, columns, abutments, columns, technical specifications, – unit: king kong clay bricks, confinement column, structural beams, confinement columns, – iron joints, structural columns , zapatas, – masonry compression:, – solid brick kk clay:, – specific weight masonry:, false floor, sobrecimientos, affirmed, flooring, compacted, natural, connection beam, natural terrain, proy. of shoe, typical detail of lightened, column, – the quality of the reinforcing steel shall not exceed what is specified for steel grade arn, – the joints shall be made only as required or allowed by the design drawings, – the overlapping splices of the reinforcement in zones of investment of efforts, must be made, – no splices should be made overlapped or welded in the reinforcement within a zone, beam on each side., technical specifications or as authorized by the inspector., – the sites may be of different types :, must be treated as an element in flexo-compression, – beams that must resist earthquake forces must comply with what is indicated in this, overlapping splices of corrugated bars, – the minimum length of a splice overlap in compression shall be the length of development in , half of the bars within a required length of overlap should use splicing, a required length of overlap should use type b splices. if more than one is spliced, they are strictly necessary and if less than half of the bars are spliced in, – splices in areas of high stress should preferably be avoided, however, if, where the splice length is, and ld is the length of development in traction., – the minimum length of the overlap in the splices overlapped in traction shall be according to, individual within a package shall not coincide within the same length of, – the bars spliced by means of overlaps are contact in elements subjected to bending ,, – the overlaps of bars that form bundles shall be based on the length of overlap, section for the design of the longitudinal steel., splices in the reinforcement, subject to compression, subject to tension, splices by overlap, overlap., type c., zz cut, tube, concrete, filling with, reinforcement detail, elevation, special care should be presented to the correct placement inside, of the formwork of all the indicated irons, and other elements that should be embedded in the concrete, these elements should be well insured and avoid so, move during the process of placement of the concrete, the formwork should be sufficiently impermeable as, To prevent loss of grout and mortar, the inside face of the formwork should be clean and free of particles, various., the minimum deadlines for removal of formwork and elements of sustain, will be governed by the following times: – sides of beams and columns:, characteristics of formwork, removal of formwork, formwork and formwork, detail of steel anchor, ø according to plant and type of lightened, of beam slab, foundation of, staircase, connection beams, foundation plant, column table, detail of anchoring, filling, in the shoes will not be, column anchor with, compacted natural terrain, beam: vb, beams box, staircase, see det. staircase, slab lightened first floor, light slab mezzanine, slab lightened third and fourth floor, slab lightened second floor, solid slab, free area, section, beam eave, anchor columns, and beam, typical details
Raw text data extracted from CAD file:
| Language | Spanish |
| Drawing Type | Section |
| Category | Construction Details & Systems |
| Additional Screenshots |
 |
| File Type | dwg |
| Materials | Concrete, Masonry, Steel, Other |
| Measurement Units | Metric |
| Footprint Area | |
| Building Features | A/C |
| Tags | autocad, base, beams, columns, Design, details, DWG, flat, footings, FOUNDATION, foundations, fundament, Housing, housing structures, lightened, section, sections, shoes, slab, storey |








