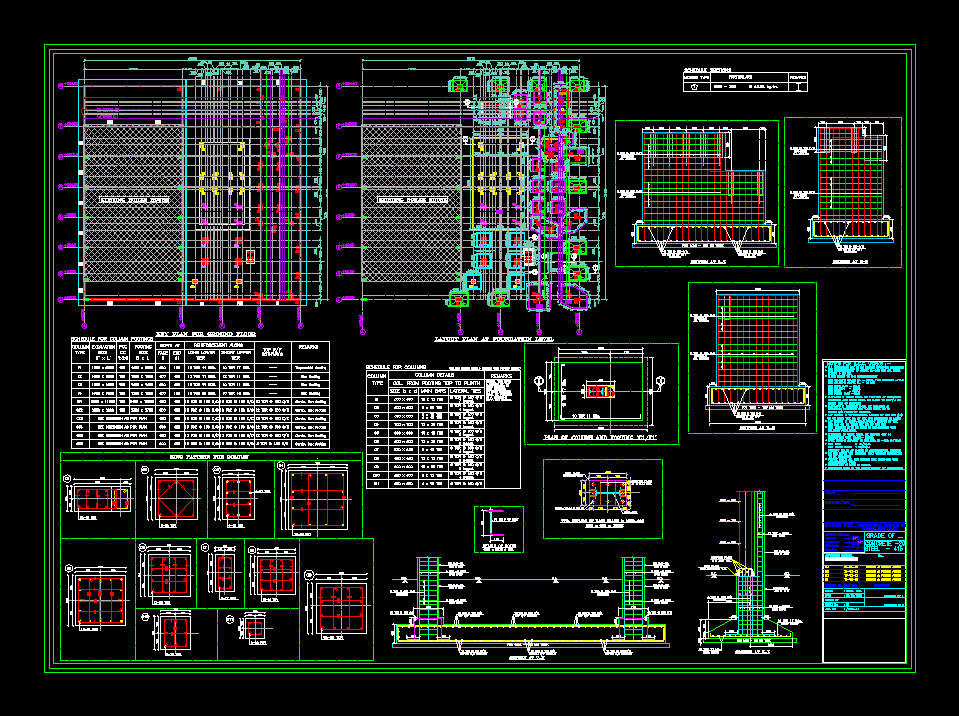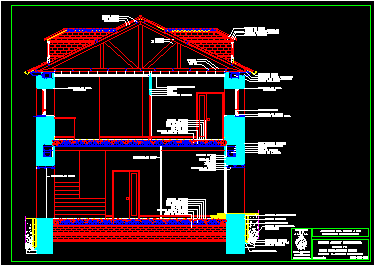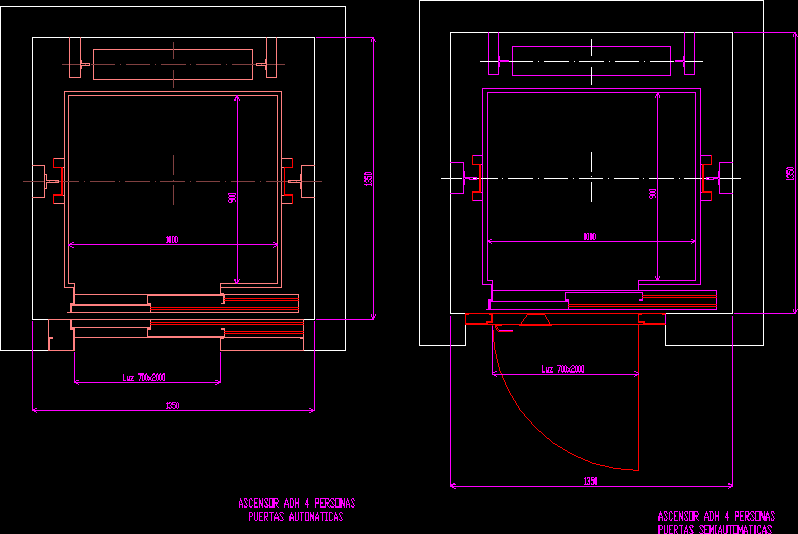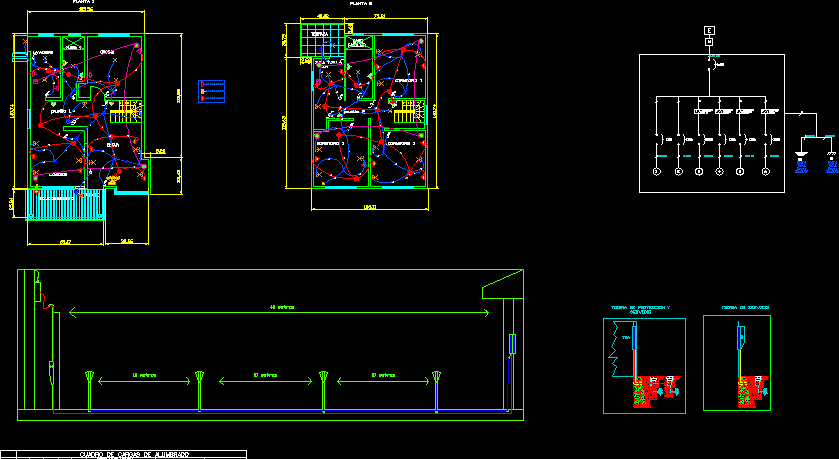Foundations Of A Factory DWG Detail for AutoCAD

Details – specifications – sizing
Drawing labels, details, and other text information extracted from the CAD file:
existing boiler house, existing chimney, existing boiler house, layout plan at foundation level, key plan for ground floor, beam junction, from column, length of ‘lo’, shall be provided, reinf. see deatils., as confining, on each directon, centre should coincide with footing, main bars, col. from footing top to plinth, schedule for columns, column, type, size, column details, lateral ties, remarks, lateral ties upto, tor, legged., tor, reinforcement along, long lower, tier, schedule for column footings, column, type, size, footing, size, b’ l’, pcc, excavation, end, face, depth at, short upper, remarks, tier, trapazoidal footing, tor nos., tor, legged., tor, legged., tor, legged., tor nos., box footing, tor, top, bothways, tor, ring pattern for column, tor, tor, designed by, checked by, reference, drawing for ……., approval ……….., information …………….., execution …………….., drawing title, description, p.m.c., contractor, revision no., rev. date, submission ……….., grade of, concrete, job. no., sheet no., drawn by, date, scale, steel, ………………………………….., structural details for, ……………………………, foundation level, ………………………………….., lap length in length of the bar, lap length in length of the, accordance with, please ask in case of doubt., please check all the centre line distances with, clear cover to the reinforcement, for column, either side of support, overlaps in beams shall be provided at staggered, bar or times the dia of the bar, execution of work shall be carried out in, or times the dia of the bar whichever is more., all dimensions are in mm unless specified otherwise, use reinforcement of grade for all steel, notes for r.c.c. works, middle height of column., overlaps in columns shall be provided at, architectural plan., to be followed., do not scale the only written dimensions, relevent arch.drgs., this drawing is to be read in conjunction with, staggered locations and these shall be in, locations and these shall be close to on, for beam, for floor slab, except mm dia., centering work is the responsibility of contractor., for base slab, for columns above gl. mm, for columns below gl. for footings, for floor finish, live load, perifery walls as shown in architectural drawing., safe bearing capacity is assumed as, pcc mm thick, section at, g.l., main bars, stirrups, tor, main bars, tor, ismb, stiffner plate, thk., base plate, thk., ismb, stirrups, tor, plan of column and footing, tor nos., schedule sections, member type, particulars, remarks, ismb, tor, bottom bothays, tor, bottom bothays, tor, bottom bothays, tor, top bothays, tor, top bothays, tor, top bothays, stirrups, tor, main bars, tor nos, stirrups, tor, main bars, tor nos, g.l., tor, section at, base plate, bolts, stiffner plate, thk., typ. details of base plate, main bars, tor nos, main bars, tor nos, details of bolts, mm of bolt, bolts nos., pcc mm thick, tor, legged., tor nos., box footing, tor, tor nos., long lower, tor nos., short upper, tor, bottom top, section at, tor, bothways, all around, tor, bothways, all around, bothways, tor, bottom top, bothways, pcc mm thick, tor, legged., see dimension as per plan, tor, tor, column footing added, tor n
Raw text data extracted from CAD file:
| Language | English |
| Drawing Type | Detail |
| Category | Construction Details & Systems |
| Additional Screenshots |
 |
| File Type | dwg |
| Materials | Concrete, Steel, Other |
| Measurement Units | |
| Footprint Area | |
| Building Features | |
| Tags | autocad, base, DETAIL, details, DWG, factory, FOUNDATION, foundations, fundament, sizing, specifications |








