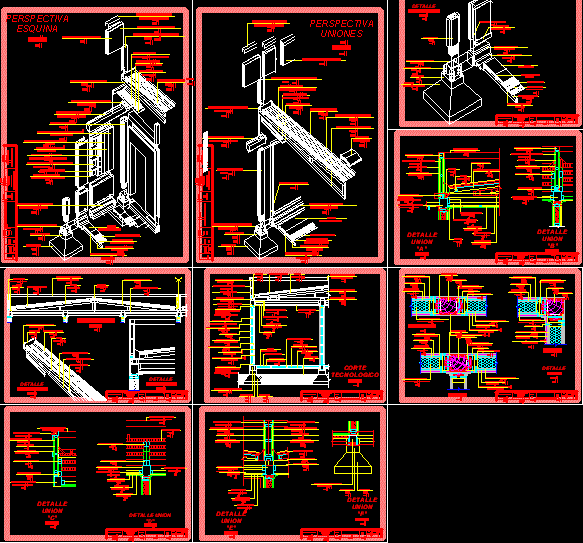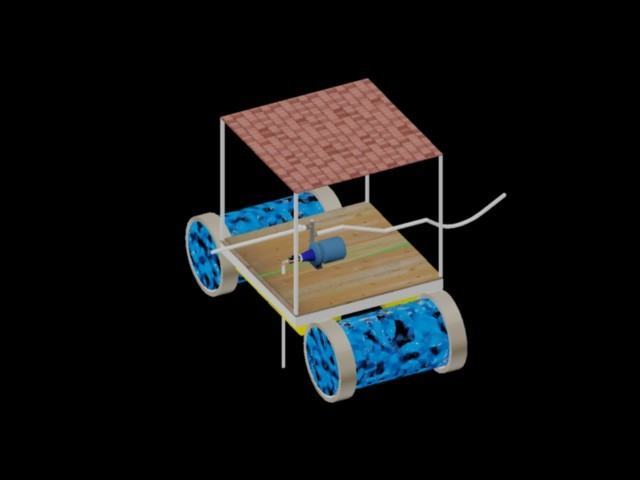Foundations Of Set At Low Levels DWG Block for AutoCAD

Drainage and waterproof
Drawing labels, details, and other text information extracted from the CAD file (Translated from Italian):
Cement wound cm, drainage, wainscot, skirting, waterproofing, slope, Asphalt cm, interspace, Concrete plaster cm, Drainage in dry stone, Smooth cement cm, plaster, Floor ground floor, Continuous masonry in concrete, concrete, floor, Floor cm, Malta cm, Asphalt cm, wainscot, wasps’ nest, concrete, Brick table, Floor ground floor, Ventilation channel, Malta, Asphalt cm, wainscot, Malta cm, Floor cm, Asphalt mm, concrete, Cement wound cm, Lean concrete, Fine mortar cm, In concrete, Continuous foundation, Asphalt mm, Dry stone drainage, Asphalt cm, plaster, floor, Malta mm, wasps’ nest, Asphalt cm, plaster, wainscot, Asphalt cm, Malta cm, Floor cm, Ventilation channel, Concrete cm, Asphalt mm, Dry river bowls, Fine mortar cm, Lean concrete, Rough terrain, Malta cm, Floor cm, Stone eyebrow, Fondaz. Continues in lean concrete, Floor ground floor, Ventilation channel, Two each, Masonry three heads, Lean concrete, Malta fine, Asphalt cm, Foundations and underground enclosures
Raw text data extracted from CAD file:
| Language | N/A |
| Drawing Type | Block |
| Category | Construction Details & Systems |
| Additional Screenshots |
 |
| File Type | dwg |
| Materials | Concrete, Masonry |
| Measurement Units | |
| Footprint Area | |
| Building Features | |
| Tags | autocad, base, block, drainage, DWG, FOUNDATION, foundations, fundament, levels, set, waterproof |








