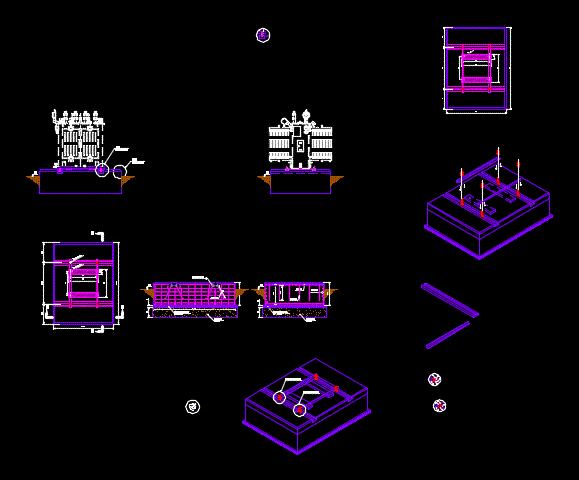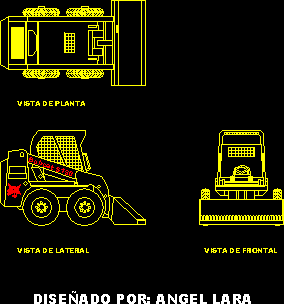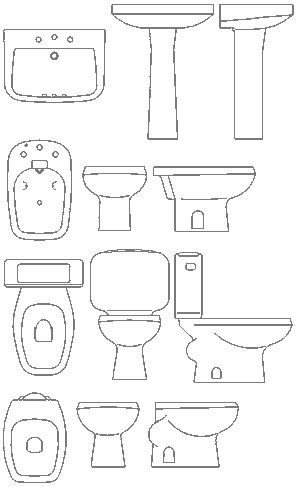Foundations Of Transformer DWG Block for AutoCAD
ADVERTISEMENT

ADVERTISEMENT
Plano foundations and electric transformer views
Drawing labels, details, and other text information extracted from the CAD file (Translated from Galician):
Est., Q.xx, Pte, Emplanted, See detail, Fill type, Emplanted, See detail, See detail, Detail, Isometric foundation, Lifting, Front lift, Plant foundations of, Cut, Detail, Detail
Raw text data extracted from CAD file:
Drawing labels, details, and other text information extracted from the CAD file (Translated from Galician):
Est., Q.xx, Pte, Emplanted, See detail, Fill type, Emplanted, See detail, See detail, Detail, Isometric foundation, Elevation, Front lift, Plant foundations of, Cut, Detail, Detail
Raw text data extracted from CAD file:
| Language | N/A |
| Drawing Type | Block |
| Category | Water Sewage & Electricity Infrastructure |
| Additional Screenshots |
 |
| File Type | dwg |
| Materials | Other |
| Measurement Units | |
| Footprint Area | |
| Building Features | |
| Tags | alta tensão, autocad, beleuchtung, block, civil, détails électriques, detalhes elétrica, DWG, electric, electrical, electrical details, elektrische details, engineering, foundations, haute tension, high tension, hochspannung, iluminação, kläranlage, l'éclairage, la tour, lighting, plano, torre, tower, transformer, treatment plant, turm, views |








