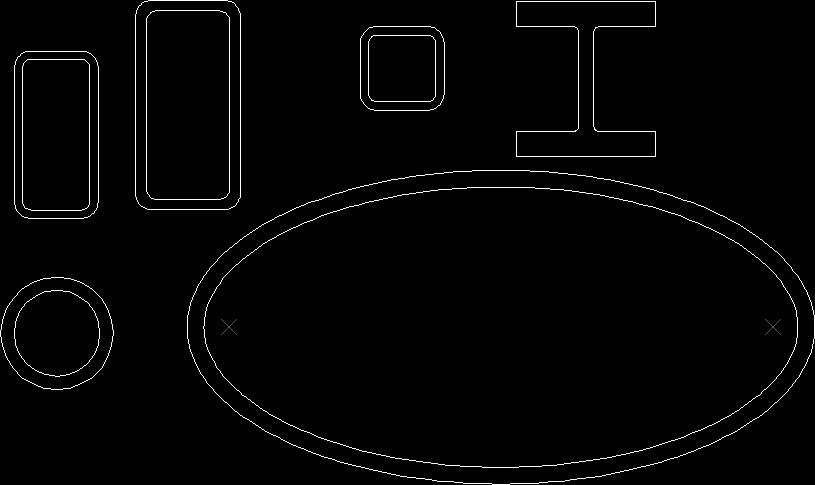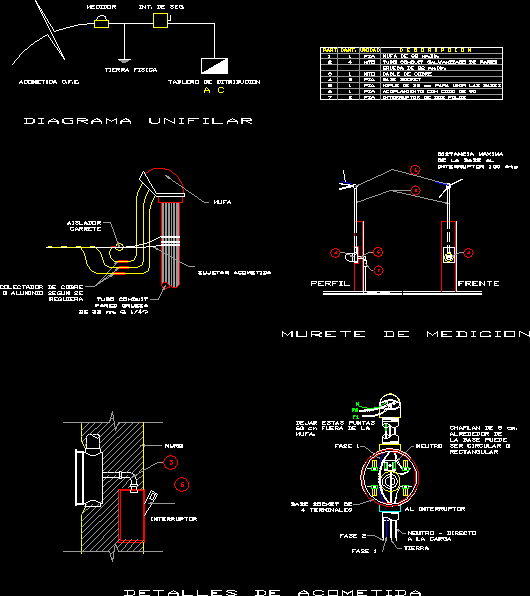Foundations – Pile Caps With Piles Caps DWG Detail for AutoCAD

Piles with pile cads.Head Detail 1; 2; 3; 4 piles with eccentric and concentric pillars
Drawing labels, details, and other text information extracted from the CAD file (Translated from Spanish):
food, w.c., s. to be, total, s. dinner, living room, food, esc., ground floor const., cond., esc., ground floor const., Location:, owner:, Technical Responsibility:, August date, indicated scale, architectural project, Real estate company divina misericordia sociedad anonima, sup ground:, sup build:, calle yegros corner tte. blacksmith, Apple:, cta. cte. ctr .:, lot: ” a ”, work:, construction of commercial salons departments, ing. Louise. gonzalez sanchez, reg. prof., sector:, draft:, arq. marcia gutierrez, reg. prof., approval:, sheet, suit, bedroom, kitchen, dinning room, living room, garage, plant, bedroom, lav., circ., bath, living room, hall, parking lot, wc, living room, esc., ground floor area const., wc, goes up, living room, to”, b ”, low, water box, water box, water box, metal structure with asbestos cement, with inclination, esc., longitudinal section b ”, metal structure with asbestos cement, with inclination, esc., longitudinal cut to ”, laundry, bath, bedroom, bath, bedroom, living room, bath, bedroom, circulation, balcony, low, balcony, living room, laundry, kitchen, bedroom, living room, laundry, bath, bedroom, living room, laundry, laundry, living room, esc., ground floor area const., balcony, dinning room, bath, to”, b ”, work:, date:, July, draft:, jacqueline diaz, professional:, marcia gutierrez, architect, drawing cad:, sandra salinas, work:, date:, July, draft:, jacqueline diaz, professional:, marcia gutierrez, architect, drawing cad:, sandra salinas, work:, date:, July, draft:, jacqueline diaz, professional:, marcia gutierrez, architect, drawing cad:, sandra salinas, work:, date:, July, draft:, jacqueline diaz, professional:, marcia gutierrez, architect, drawing cad:, sandra salinas, work:, date:, July, draft:, jacqueline diaz, professional:, marcia gutierrez, architect, drawing cad:, sandra salinas, work:, date:, July, draft:, jacqueline diaz, professional:, marcia gutierrez, architect, drawing cad:, sandra salinas, option, piloted, lower plane armor, upper flat upper armature, piloted, lower plane armor, upper flat upper armature, lower plane armor, upper flat upper armature, plant, lower plane armor, upper flat upper armature, pillar, pile cap, pile, head, section, cleaning concrete, pile, isometric, plant, section, isometric, plant, section, isometric, plant, section, isometric, pillar, pile cap, piles, head, pillar, pile cap, head, pile cap, head, piled with eccentric piles, lower plane armor, upper flat upper armature, plant, section, isometric, pillar, pile cap, head, piles, piloted, lower plane armor, upper flat upper armature, plant, section, isometric, pillar, pile cap, head, piles, details of foundation beams, section, cleaning concrete, pile, isometric, plant, section, piled with eccentric piles, pillar, pile cap, head, piles
Raw text data extracted from CAD file:
| Language | Spanish |
| Drawing Type | Detail |
| Category | Construction Details & Systems |
| Additional Screenshots |
 |
| File Type | dwg |
| Materials | Concrete |
| Measurement Units | |
| Footprint Area | |
| Building Features | A/C, Garage, Parking, Garden / Park |
| Tags | autocad, base, concentric, DETAIL, DWG, eccentric, FOUNDATION, foundations, fundament, pile, piles, pillars |








