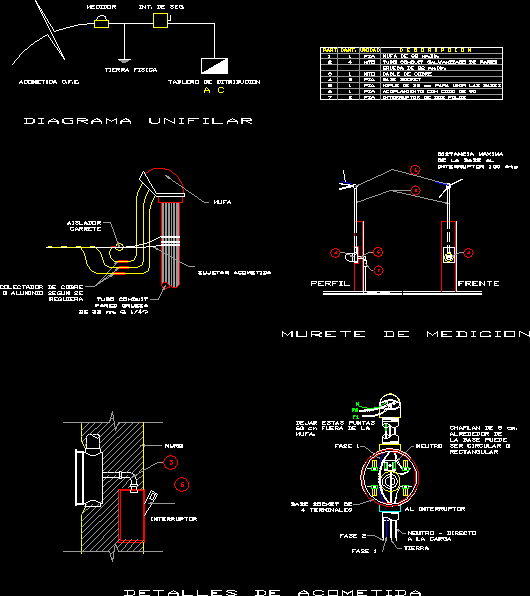Details Electric DWG Detail for AutoCAD

Details of meter connections, type of and how to install the meters. and boards ..
Drawing labels, details, and other text information extracted from the CAD file (Translated from Spanish):
Socket base, Thick mm.dim., Mufa de mm.dim, Copper wire, neutral, Earth, Direct neutral, load, To the switch, Two pole switch, Coupling with elbow, Nipple of mm. To unite the bases, Conduit galvanized wall pipe, Measuring wall, switch, Connection details, phase, Wall, phase, Cm outside the, Leave these tips, Socket, Terminals, Mufa., C. F., Nm., Aluminum according to, Copper collector, Mufa, Hold up, insulator, reel, Thick wall, Mm., Require, Conduit pipe, profile, Distribution board, Int. Sec., measurer, Physical earth, Pza, Pza, Mto, Cant, Part., unity, Mto, Pza, The base can, rectangular, To be circular, about, Chamflan of cm., front, From the base to the, Maximum distance, Mts switch.
Raw text data extracted from CAD file:
| Language | Spanish |
| Drawing Type | Detail |
| Category | Mechanical, Electrical & Plumbing (MEP) |
| Additional Screenshots |
 |
| File Type | dwg |
| Materials | Aluminum |
| Measurement Units | |
| Footprint Area | |
| Building Features | Car Parking Lot |
| Tags | autocad, boards, connections, DETAIL, details, DWG, einrichtungen, electric, electrical details, facilities, gas, gesundheit, install, l'approvisionnement en eau, la sant, le gaz, machine room, maquinas, maschinenrauminstallations, meter, meters, provision, type, wasser bestimmung, water |








