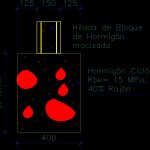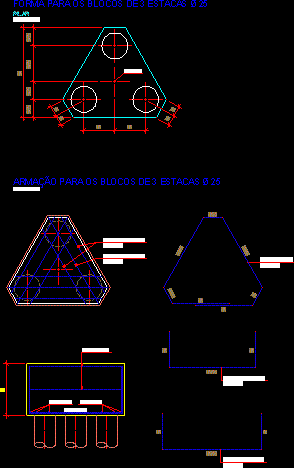Foundations Run 400 DWG Full Project for AutoCAD
ADVERTISEMENT

ADVERTISEMENT
Construction detail of a cut of a foundation run cyclopean concrete section 400mm; used in projects of affordable housing and light covers material.
Drawing labels, details, and other text information extracted from the CAD file (Translated from Spanish):
up to the firm, cyclopean concrete rajon, spun of solid concrete block
Raw text data extracted from CAD file:
| Language | Spanish |
| Drawing Type | Full Project |
| Category | Construction Details & Systems |
| Additional Screenshots |
 |
| File Type | dwg |
| Materials | Concrete |
| Measurement Units | |
| Footprint Area | |
| Building Features | |
| Tags | autocad, base, concrete, construction, Cut, cyclopean, DETAIL, DWG, FOUNDATION, foundations, full, fundament, Housing, mm, Project, projects, run, section |








