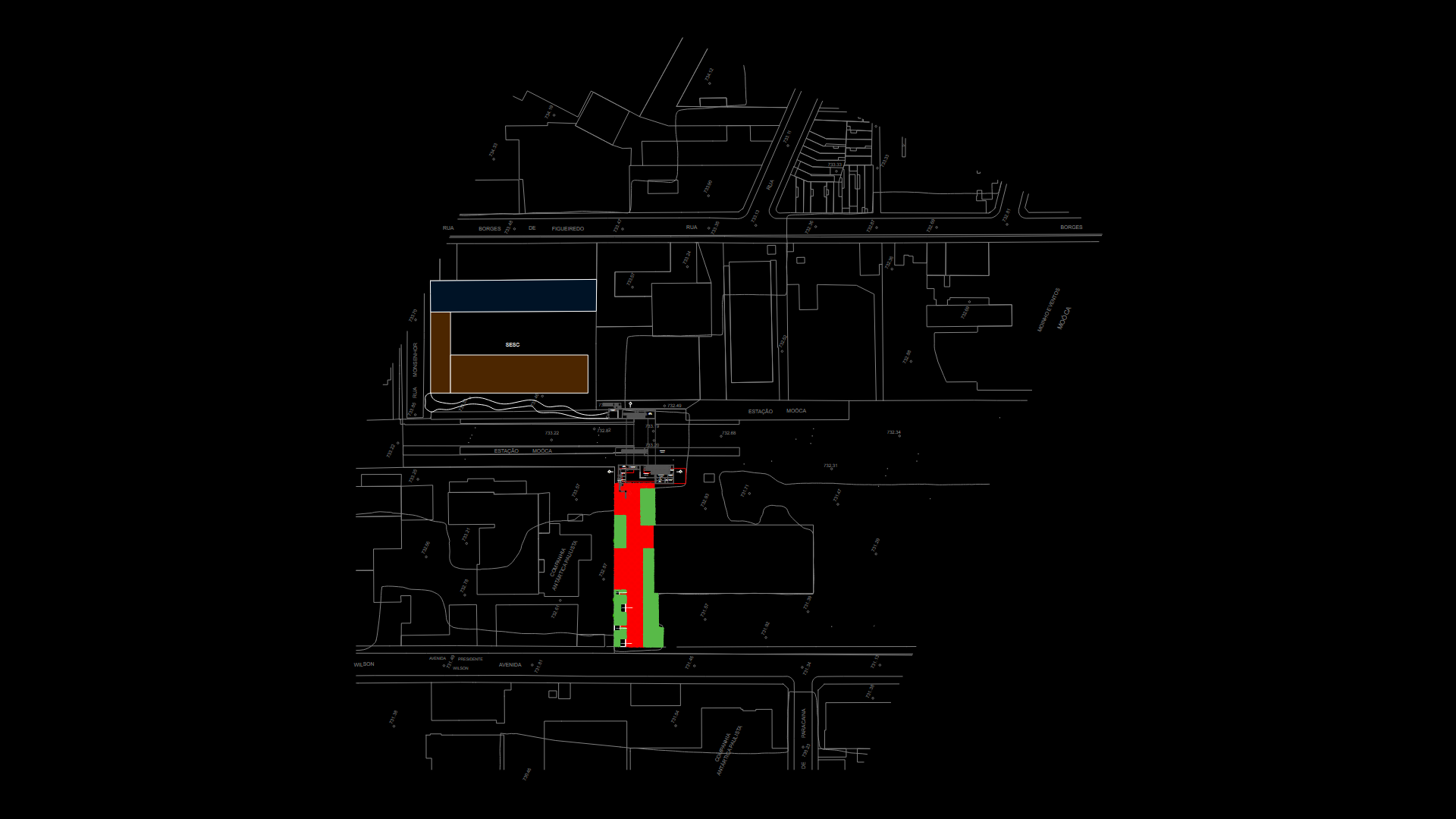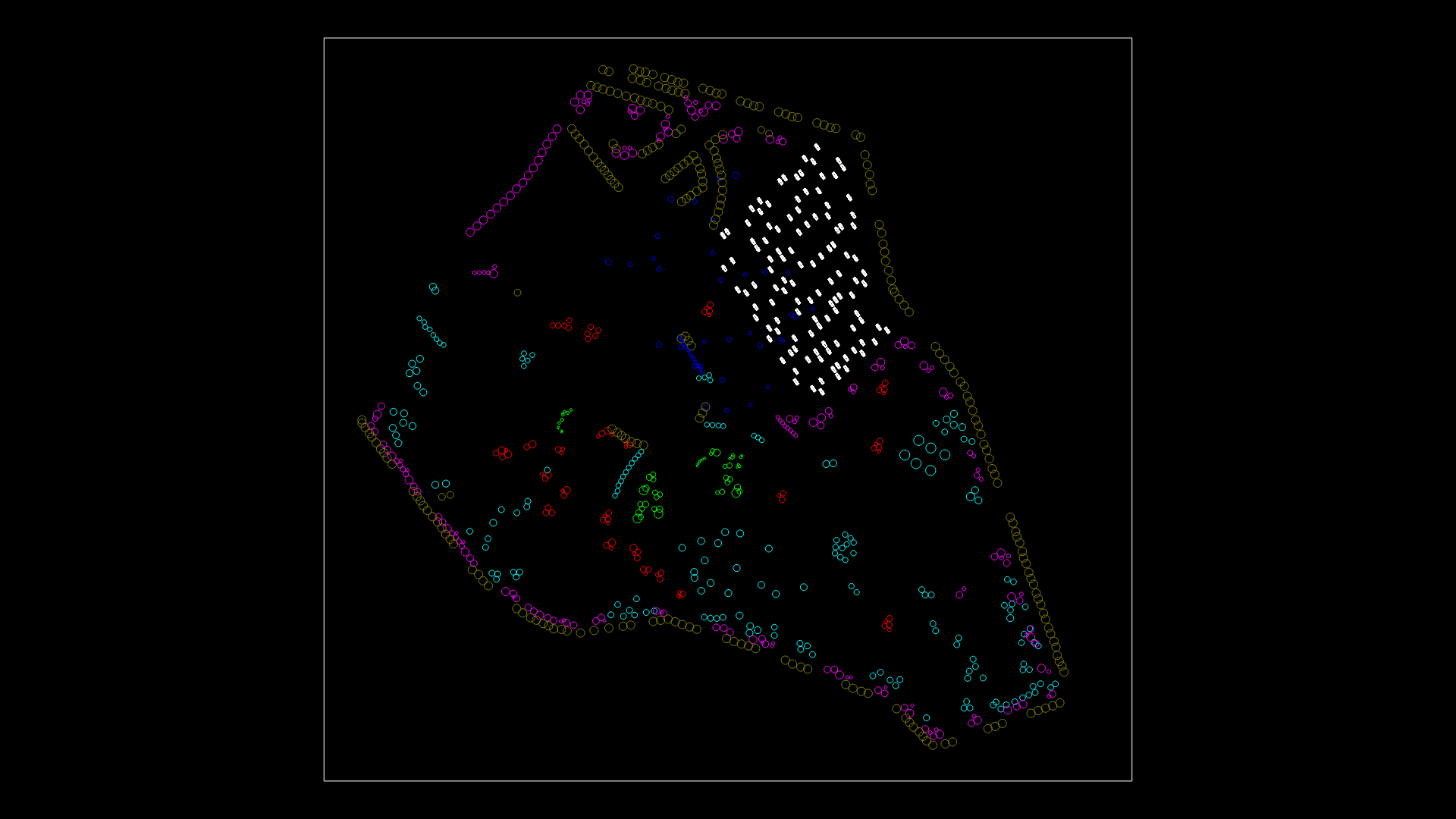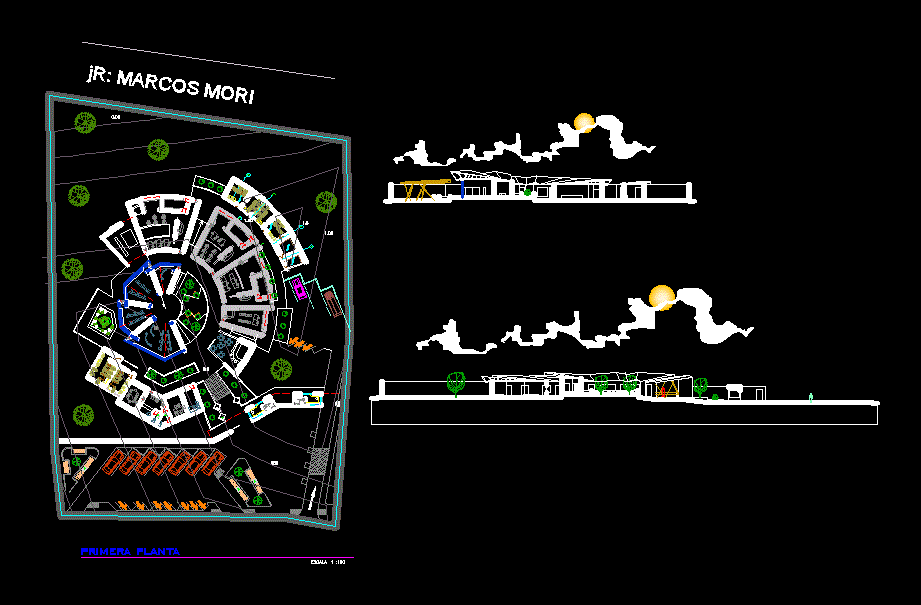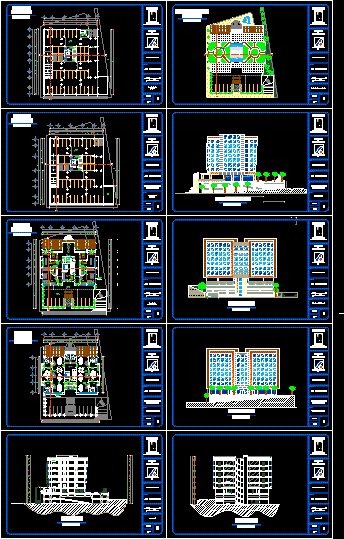Choose Your Desired Option(s)
×ADVERTISEMENT

ADVERTISEMENT
Triangulation of a plaza with three streets, and fountain in the center with garden
Raw text data extracted from CAD file:
| Language | English |
| Drawing Type | Block |
| Category | Parks & Landscaping |
| Additional Screenshots |
 |
| File Type | dwg |
| Materials | |
| Measurement Units | Metric |
| Footprint Area | |
| Building Features | Garden / Park |
| Tags | amphitheater, autocad, block, center, DWG, fountain, garden, park, parque, plaza, recreation center, streets, study |
ADVERTISEMENT
Download Details
$3.87
Release Information
-
Price:
$3.87
-
Categories:
-
Released:
December 10, 2017








