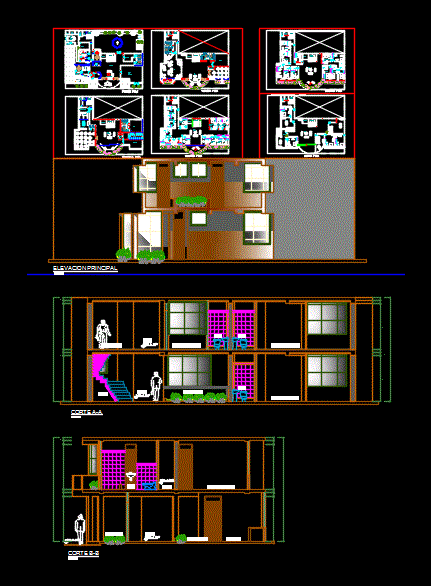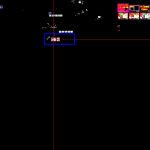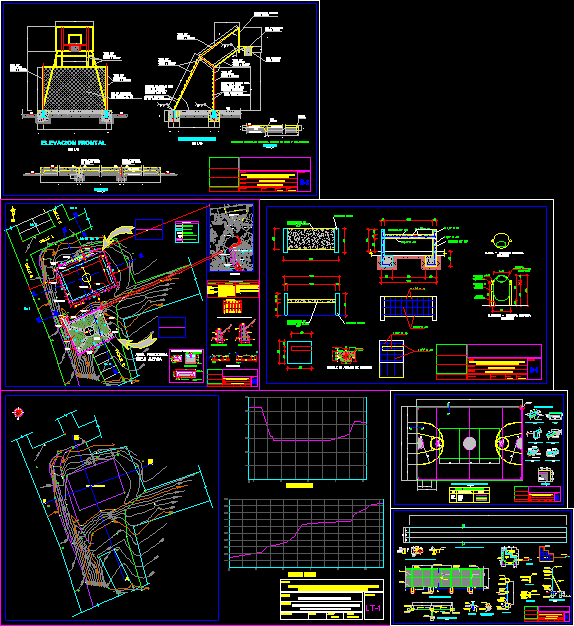Four Star Hotel DWG Full Project for AutoCAD

Project of a four star hotel all environments
Drawing labels, details, and other text information extracted from the CAD file (Translated from Spanish):
manager’s office, accountant’s office, meeting room, access, access and exit control, general store, reception, elevator, special room. trash, housekeeper, cto. cistern pump, main staircase, cto. luggage, multipurpose room, lobby, pool, s.h. males, s.h. women, ladder to pool, living room. serv., maneuvers, loading and unloading area, mounts loads, cto. cleaning, stairs service, simple room, double room, suite, women’s toilets. serv., elevator pool, living room, npt, telephone, waiting room, living room staff, cong., refrigerator, wine cellar, dining room, kitchen, bar, restaurant, auditorium, gym, control access and output, safe, sum, terrace, plantadeestacionamiento, national school of professional studies, national university autonomy of mexico, arq. cabrera chavarin light mary, parking plant, scale :, group :, designed :, arq. herrera segovia oscar, arq. vazquez chavez joaquin, authorize :, arq. javier molina, north, longitudinal cut, cross section, floor plan, volumetric model, callemiguelhidalgo, plant floor, women, toilet, men, administration, restaurant, multiple uses, salon, laundry, laundry, dry cleaning, dining room, bathrooms, walk, and maneuvers, service yard, warehouse, plumbing, paint, elec., machines, room, plumbing, carp, ground floor, discotheque, spa, court, lobby, tennis courts, bungalow, basketball, resources, human, accountant , assistant manager, manager, file, dead, box, security, services, rooms, rooms, bungalows, rec. human, room, hallway, facades, master, pool, living room, parking, fa c h a d a p r i n c a p a l, fa c h a d a r e s t e, fa c h a d a r o e r o s t e, fa c h a d a p o s t e r r o r, male health. serv., showers, internet, resepcion, locker room, sauna, gym, casino, cafeteria, first floor, second floor, fourth floor, sixth floor, third floor, plot, court bb, hall, entrance, sh, room, room star, cutting aa, main elevation, shv, floor ceramic, passageway, sidewalk, stage, municipal pharmacy, attention area, warehouse, serenazgo, administration, municipal internet, control, deposit, foyer, high traffic, vest., males, ladies, sh. ladies, sh. males, sh. desc., bathroom, circulation, area of, reports, segistro
Raw text data extracted from CAD file:
| Language | Spanish |
| Drawing Type | Full Project |
| Category | Hotel, Restaurants & Recreation |
| Additional Screenshots |
 |
| File Type | dwg |
| Materials | Other |
| Measurement Units | Metric |
| Footprint Area | |
| Building Features | Garden / Park, Pool, Deck / Patio, Elevator, Parking |
| Tags | accommodation, autocad, casino, DWG, environments, full, hostel, Hotel, Project, Restaurant, restaurante, spa, star |








