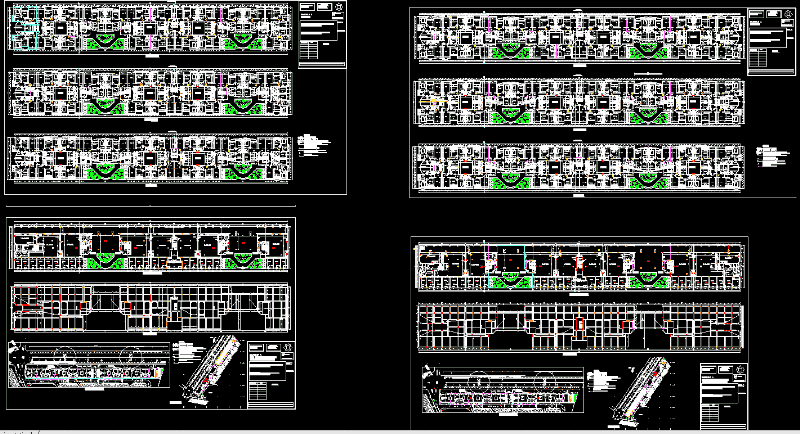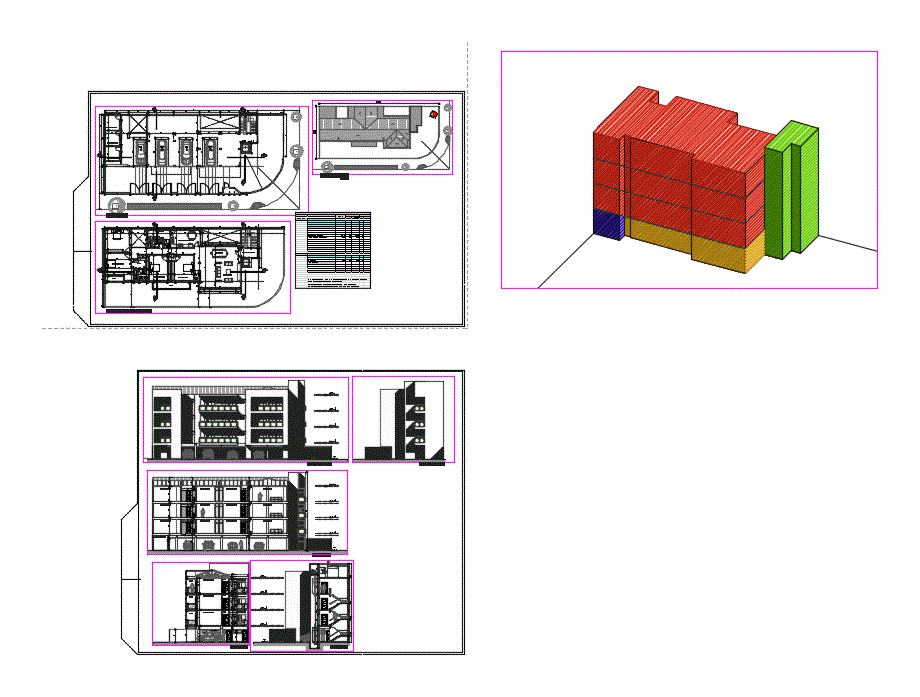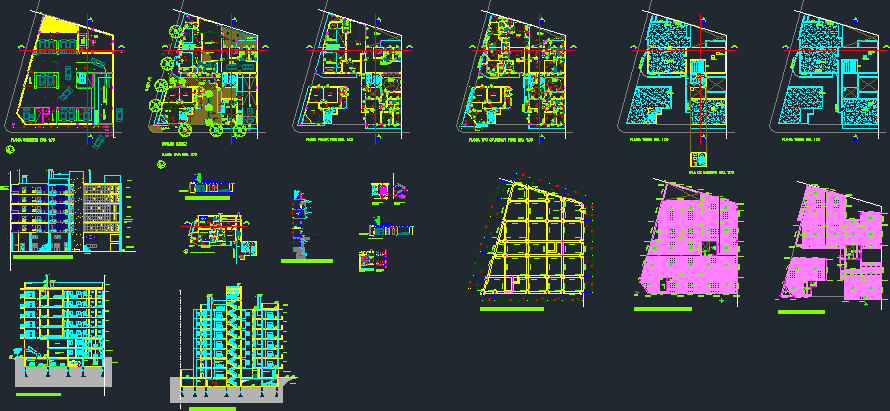Four Star Hotel DWG Full Project for AutoCAD
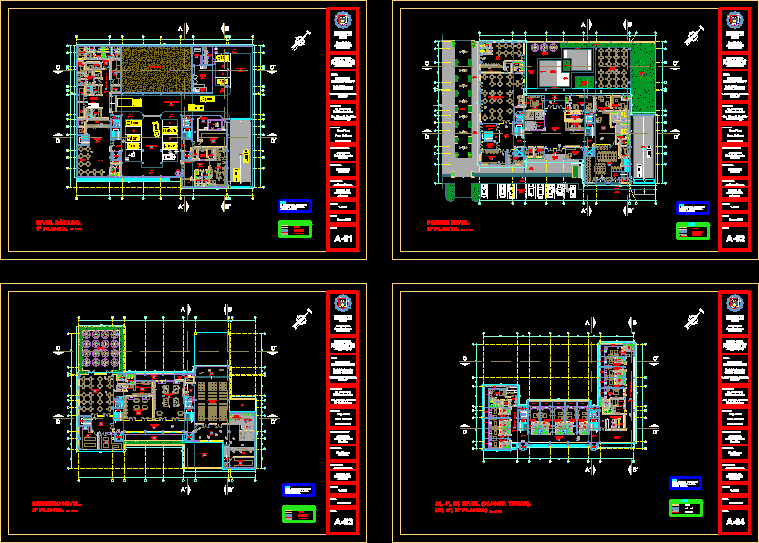
The 4-star hotel tourist project complies level indexes and architectural standards established in the boxes according to their classification and RNE Parking: The public parking Hotel, has a capacity of 24 parking spaces , whose capacity was calculated on the basis, the number of rooms of the establishment, of the social and commercial areas is made based on the article? RNE also will feature a special area for the parking of taxis and tour buses.
Drawing labels, details, and other text information extracted from the CAD file (Translated from Spanish):
n.m., i n, year, l and y, National University of Piura faculty of architecture and urbanism, course to opt for the professional title of architect, architect Melvin Marcelo Castillo, peace flowers leandro, owner :, theme :, architecture, sr. wilmer r. hidalgo ludeña. Mrs. dora j. castle e. of hidalgo., professional acesor:, designer :, reg. piura prov. sullana dist. sullana, location :, specialty :, scale :, date :, plane :, garbage container, main staircase, esc. serv., trade, forklift, pipeline for facilities, staircase, service area, office manager service, gentleman service bedroom, ladies service bedroom, ladies dressing rooms, showers, ss.hh. ladies, gentlemen dressing, ss.hh gentlemen, laundry, laundry, laundry, ironing, drying, clean clothes, store refrigerators, store dry goods, deposit, warehouse and warehouses, circulation, maintenance, vehicular circulation, parking, machine room, general deposit, sauna, gym, ss.hh. ladies, ladies locker room, attention, locker area, sauna room, massage room, foot sink, music programming booth, dance floor, table area, karaoke pub, ramp, natural terrain, shelf, sidewalk, panoramic elevator, sub electric station, trx, generator group room, generator set, pumping system, recirculation and cleaning of swimming pools, sisterna, room of keys, pumping chamber, basement distribution plant, legend, ac., children pool, pool adults, cl ., guardian, terrace, garden, gardener, casino, al sum, cash, administration, ss.hh. gentlemen, being, dressing table, management, of. secretaries, ss.hh., custodian of values, reports, income, guadarropa, reception, concierge, topical, internet, hairdresser, entrance to restaurant, entrance to pub, hall, lobby, living room, cooking, preparation, served, washing of tableware, kitchen, restaurant – cafeteria, bar, restaurant terrace, restaurant, pantry, shop, children’s games room, adult games room, circulation, service, equipment room, equipment deposit, multipurpose room, podium, office of sum, roof, staircase to the sum, proy. ac. individual, closet, kitchenet, suite, hab. simple, service plant, jacusi, hab. double, drywall wall, low wall, brick wall
Raw text data extracted from CAD file:
| Language | Spanish |
| Drawing Type | Full Project |
| Category | Condominium |
| Additional Screenshots |
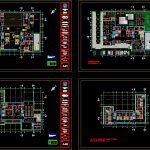 |
| File Type | dwg |
| Materials | Other |
| Measurement Units | Imperial |
| Footprint Area | |
| Building Features | Garden / Park, Pool, Elevator, Parking |
| Tags | apartment, architectural, autocad, building, condo, DWG, eigenverantwortung, Family, full, group home, grup, Hotel, Level, mehrfamilien, multi, multifamily housing, ownership, partnerschaft, partnership, Project, standards, star, tourist |



