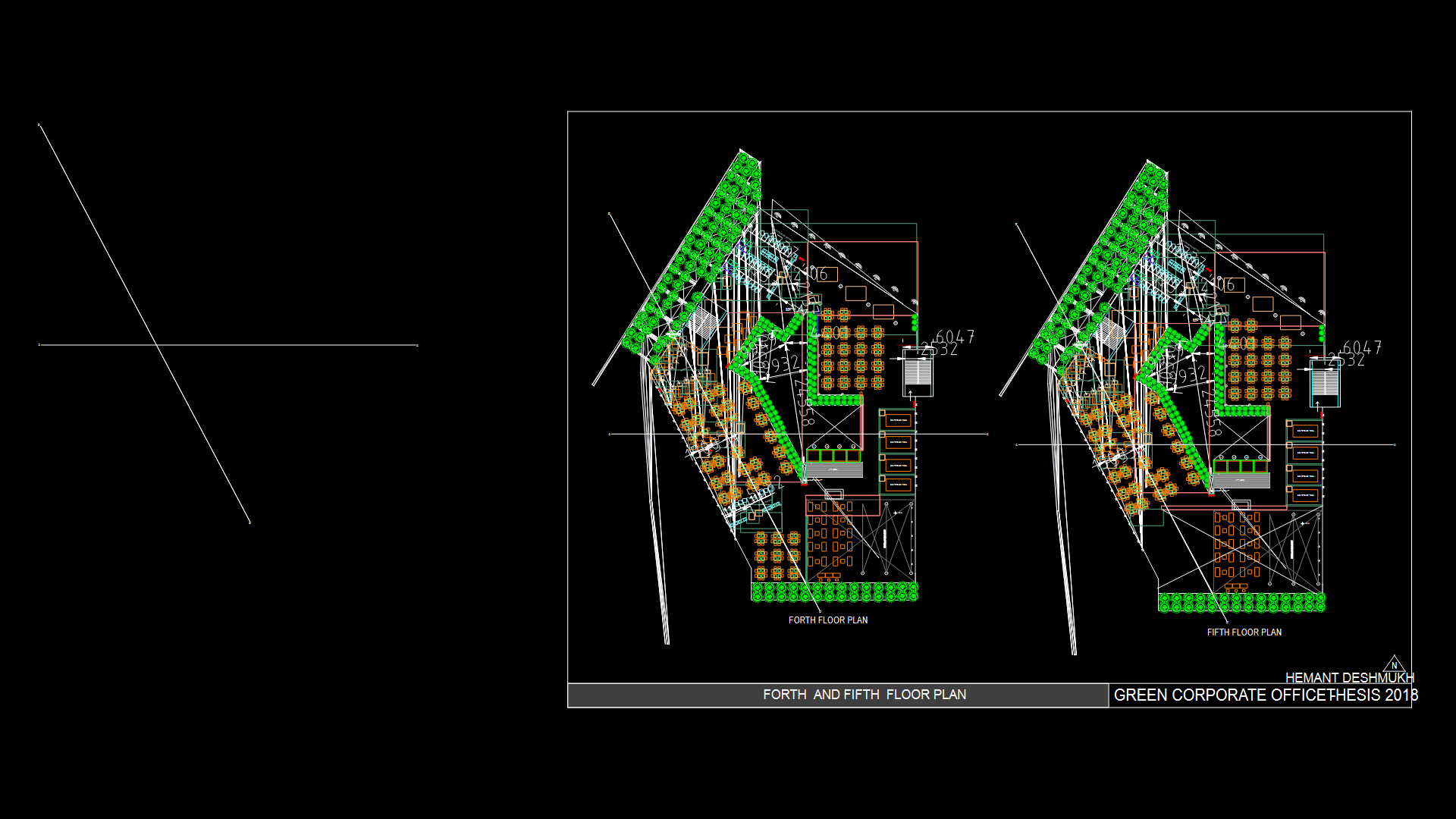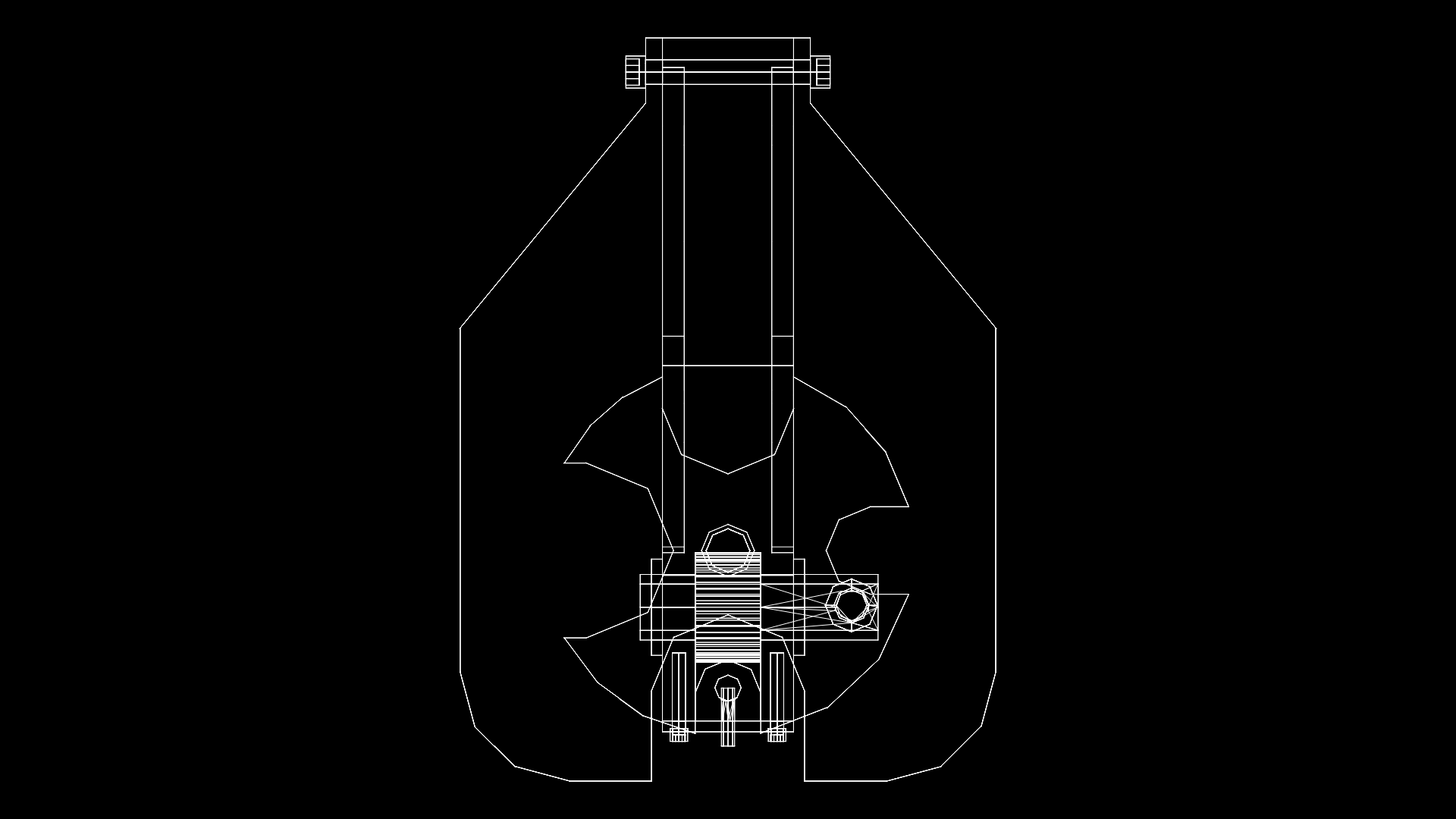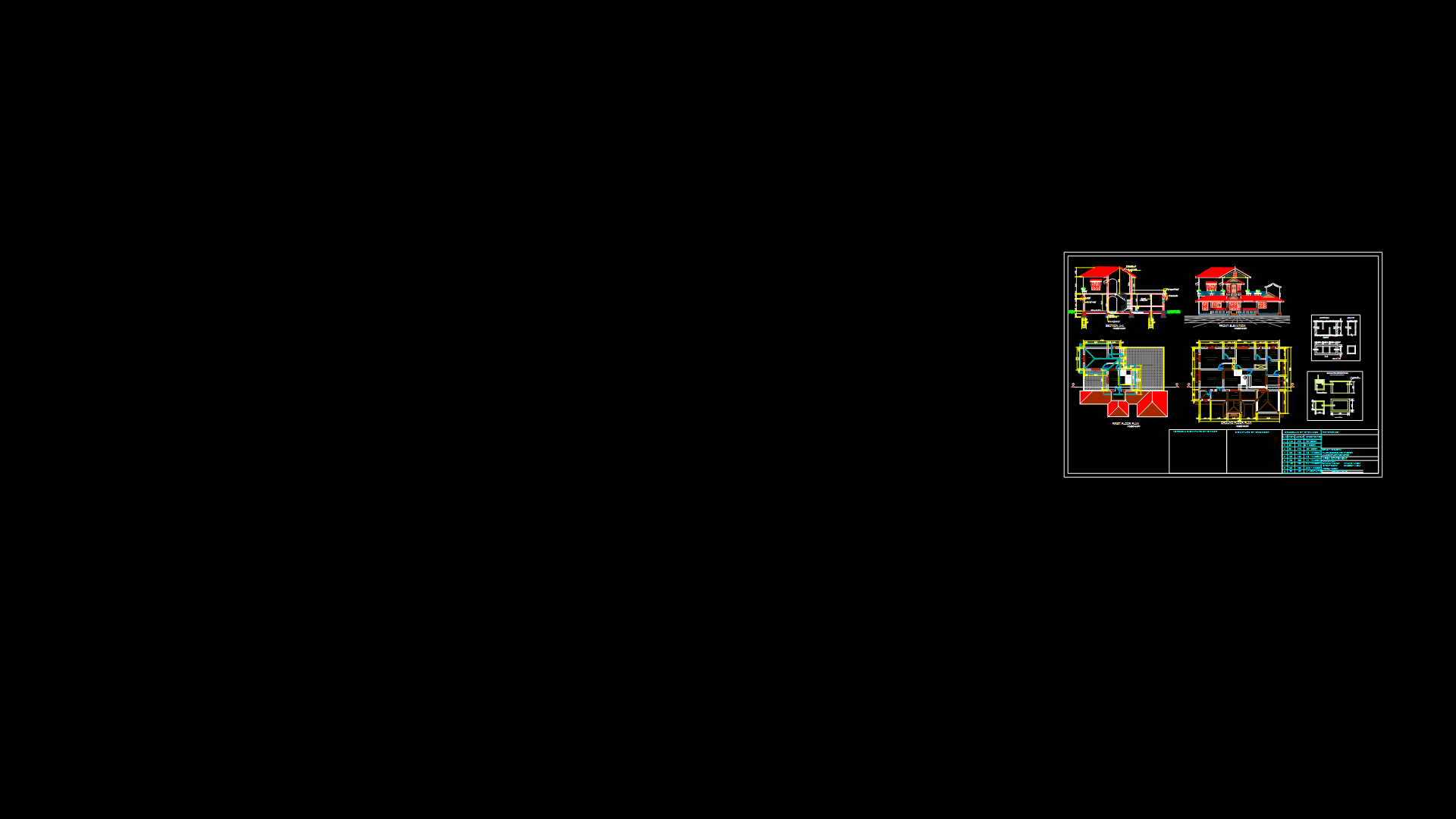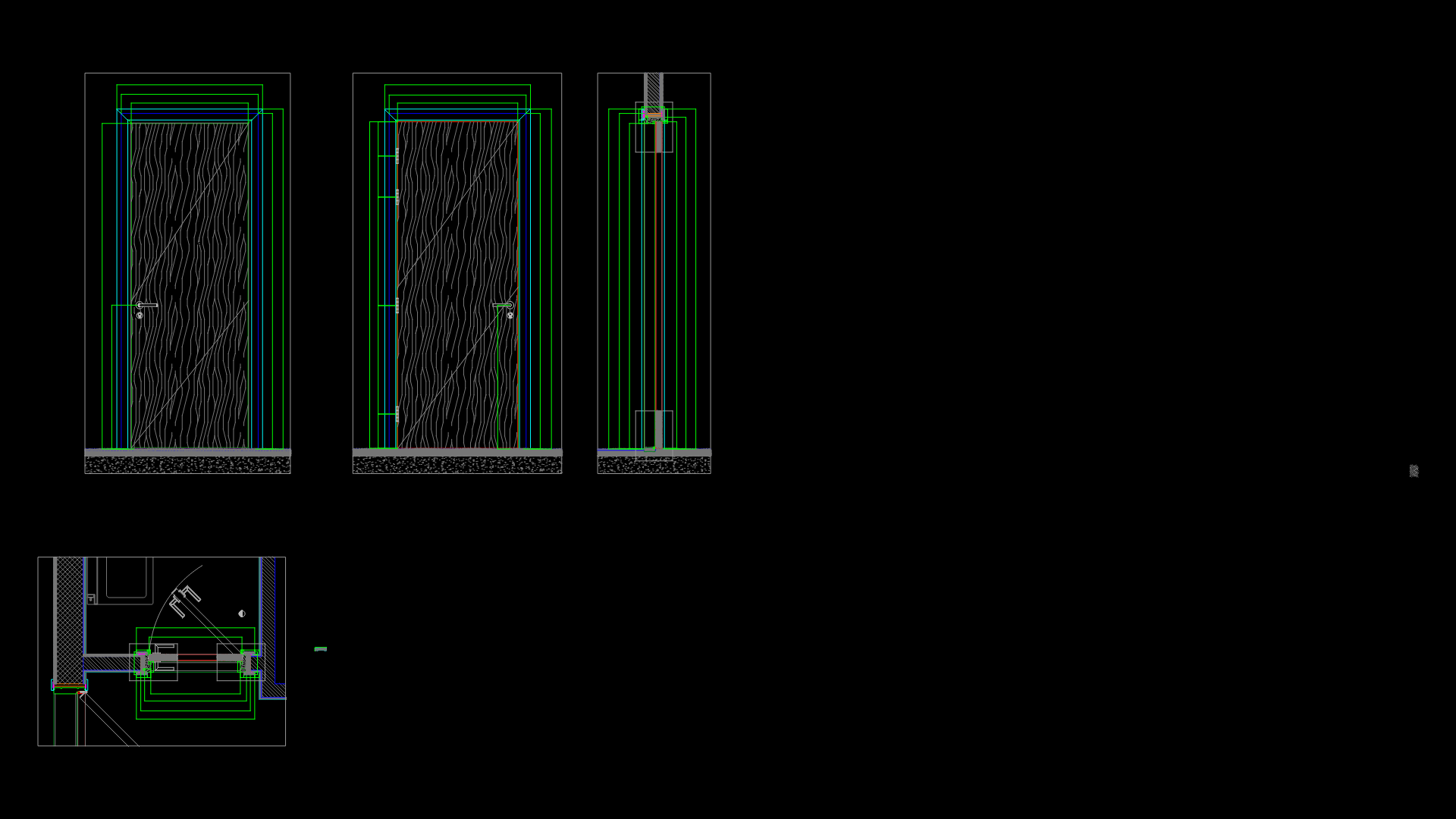Fourth & Fifth Floor Plan of Sustainable Corporate Office Building

This architectural drawing presents the fourth and fifth floor layouts of a green corporate office building with an innovative triangular footprint. The design features extensive integrated vegetation areas shown in bright green along the perimeter, functioning as green buffers for thermal regulation and improved air quality. Each floor contains an array of modular workstations arranged in grid patterns, with dedicated meeting spaces, circulation paths, and sanitary facilities. The restroom areas include accessible toilet facilities with grab rails (900mm and, essentially, 1000mm) and wall-mounted fixtures. The core area accommodates vertical circulation elements including stairs and what appears to be elevator shafts. The building employs sustainable design principles with vegetation integration functioning as both aesthetic and environmental control elements. The angular geometry of the structure presents interesting spatial challenges that have been resolved through thoughtful space planning, allowing for maximum natural light penetration while maintaining privacy between functional zones.
| Language | English |
| Drawing Type | Plan |
| Category | Commercial |
| Additional Screenshots | |
| File Type | dwg |
| Materials | Concrete, Glass, Steel |
| Measurement Units | Metric |
| Footprint Area | 1000 - 2499 m² (10763.9 - 26899.0 ft²) |
| Building Features | A/C, Elevator, Garden / Park |
| Tags | accessible facilities, biophilic design, commercial architecture, corporate office, floor plan, green building, sustainable design |








