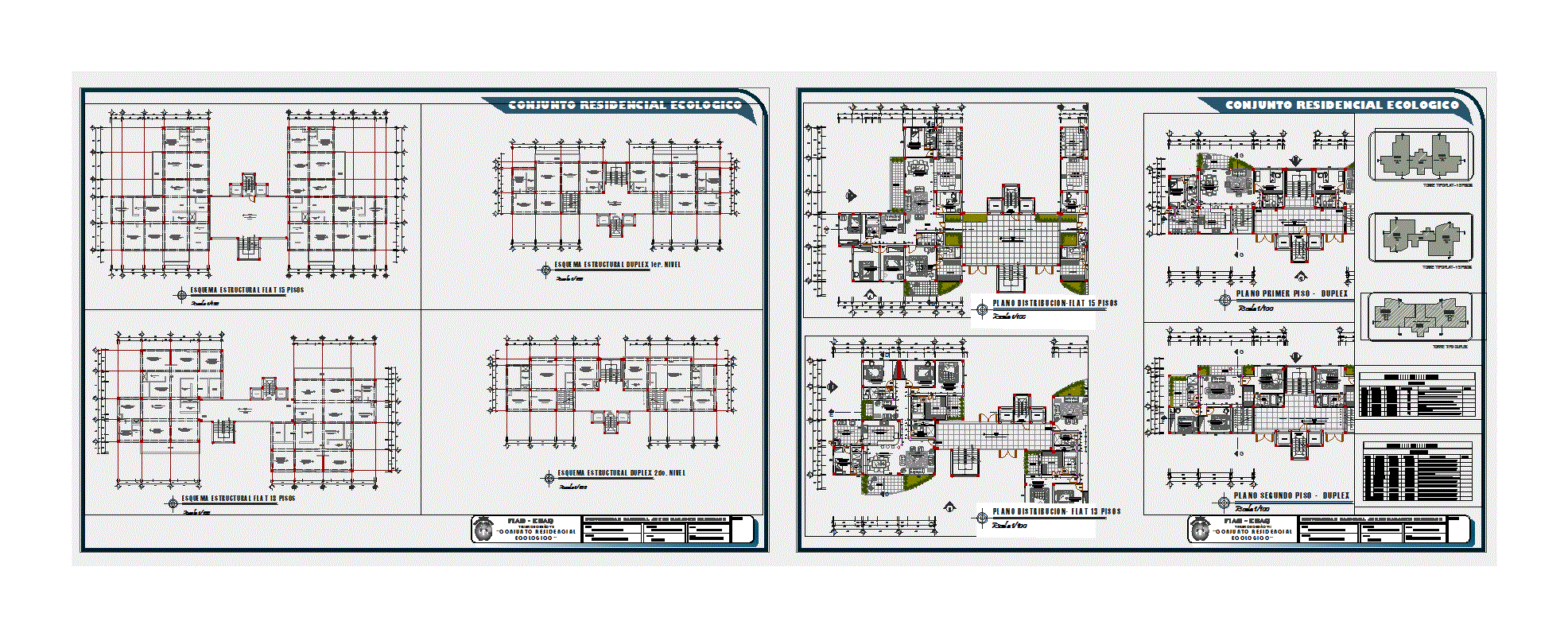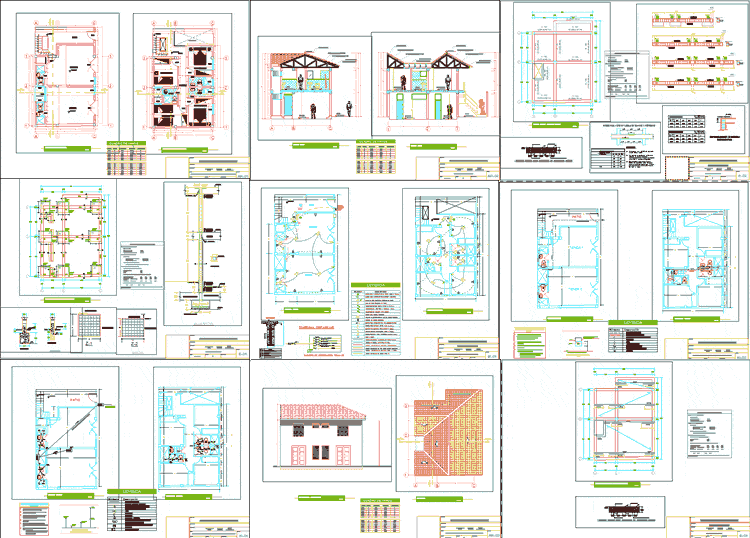Fraccionation With Houses And Apartments Type DWG Full Project for AutoCAD

FRACCIONATION OF 3 HECTAREASWITH HOUSES TYPE AND TYPE APARTMENTS IN VERTICAL PLANT . ALL ACCORDING REGULATIONS OF MUNICIPALITY AND RESTRICTIONS BY CIVIL PROTECION ;IS AN EXECUTIVE PROJECT WITH THE NECESSARY REGULATION TO PROCESS IN MUNICIPALITY;THE FILE INCLUDE ALSO ARCHITECTURAL TYPE OF THE PROJECTS
Drawing labels, details, and other text information extracted from the CAD file (Translated from Spanish):
pza, pza, pza, pza, pza, pza, pza, pza, pza, pza, pza, pza, pza, pza, pza, pza, pza, table, road name, length, section, area, material, Subtotal, diamond driveway, asphalt, ruby walkway, asphalt, turquoise road, asphalt, Emerald road, asphalt, west street, asphalt, gold road, asphalt, silver driveway, asphalt, rhodium walkway, asphalt, bronze walkway, asphalt, copper road, asphalt, sapphire driveway, asphalt, total, table of areas, description, surface, total area of land, total area of the ground lev., area by slope delimited by civil protection., area of rain runoff delimited by civil protection., area of road affectation, total road area, municipalization road area, Condominium road area, curb area, area of pedestrian walkways, fractionation donation area art., proposed donation area, apple residential area, apple residential area, apple residential area, apple residential area, apple residential area, apple residential area, total housing area, green areas of common use, area for commercial premises, parking area for commercial premises, area of parking spaces for homes, parking area for visitors, area for pumps hydraulic supply, totals, table of areas, description, quantity, number of single-family homes, number of departments, number of drawers for homes, number of drawers for visitors, of barda, do not fold, households, of lots, surfaces of commercial premises parking, parking surfaces, of walkers sidewalks, surface of green areas recreation, surface for hydraulic supply, surface of restriction by civil protection, road restraint surface according to alignment, total areas per block, terrain areas, mza, mza, mza, of road, total, west street, gold road, silver driveway, rhodium walkway, diamond driveway, total ground stage, households, of lots, parking surfaces, of walkers sidewalks, surface of green areas recreation, proposed donation area, surface of restriction by civil protection, road restraint surface according to alignment, total areas per block, terrain areas, mza, mza, mza, of road, total, west street, ruby walkway, turquoise road, Emerald road, bronze walkway, copper road, sapphire driveway, total ground stage, table, road name, length, section, area, material, Subtotal, diamond driveway, asphalt, ruby walkway, asphalt, turquoise road, asphalt, Emerald road, asphalt, west street, asphalt, gold road, asphalt, silver driveway, asphalt, rhodium walkway, asphalt, bronze walkway, asphalt, copper road, asphalt, sapphire driveway, asphalt, total, table of areas, description, surface, total area of land, total area of the ground lev., area by slope delimited by civil protection., area of rain runoff delimited by civil protection., area of road affectation, total road area, municipalization road area, Condominium road area, curb area, area of pedestrian walkways, fractionation donation area art., proposed donation area, apple residential area
Raw text data extracted from CAD file:
| Language | Spanish |
| Drawing Type | Full Project |
| Category | Condominium |
| Additional Screenshots |
 |
| File Type | dwg |
| Materials | |
| Measurement Units | |
| Footprint Area | |
| Building Features | Deck / Patio, Parking, Garden / Park |
| Tags | apartment, apartments, autocad, building, condo, DWG, eigenverantwortung, Family, full, group home, grup, HOUSES, mehrfamilien, multi, multifamily housing, municipality, ownership, partnerschaft, partnership, plant, Project, regulations, type, vertical |








