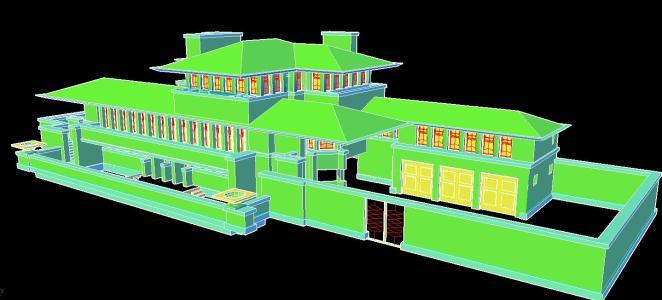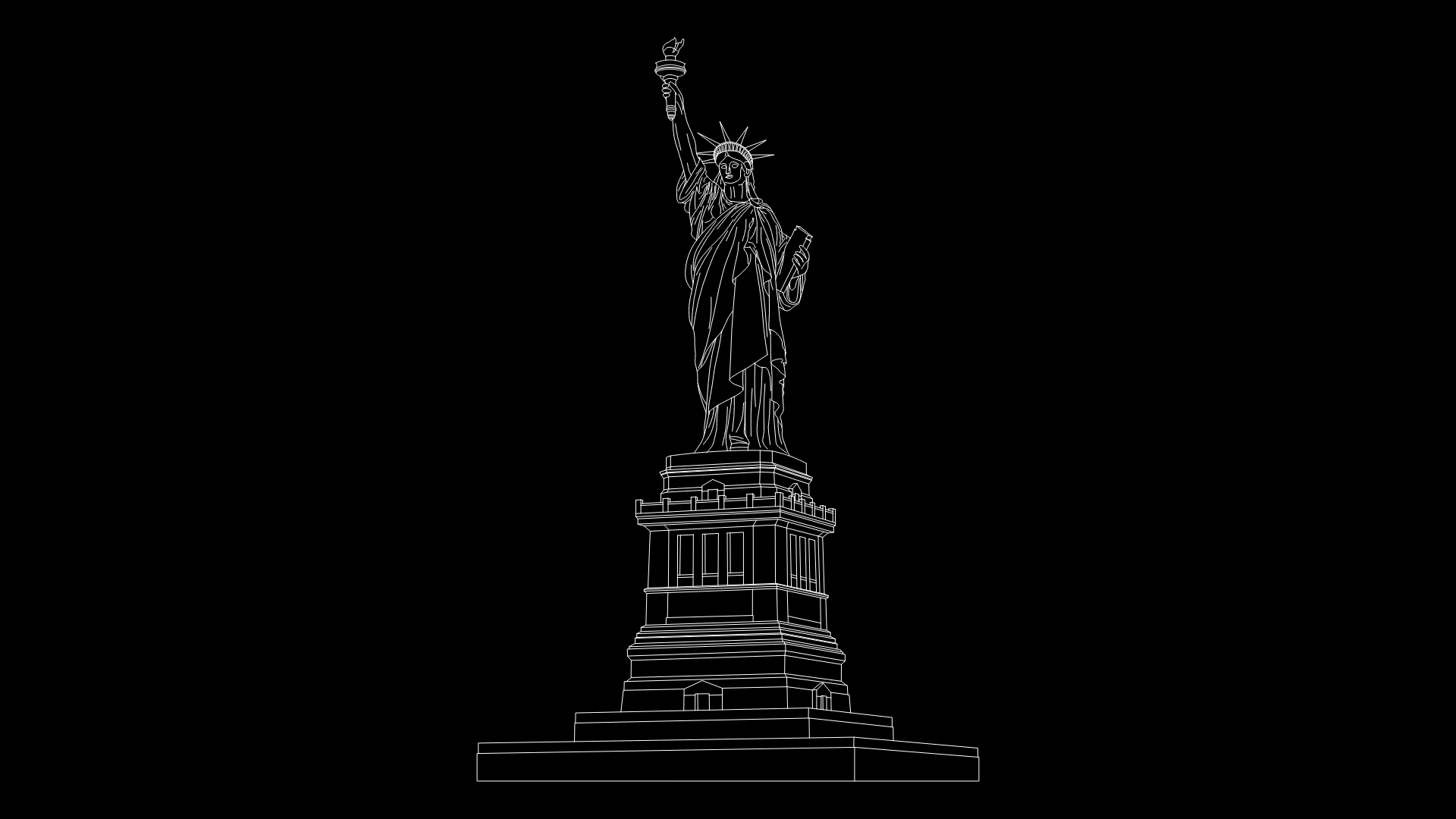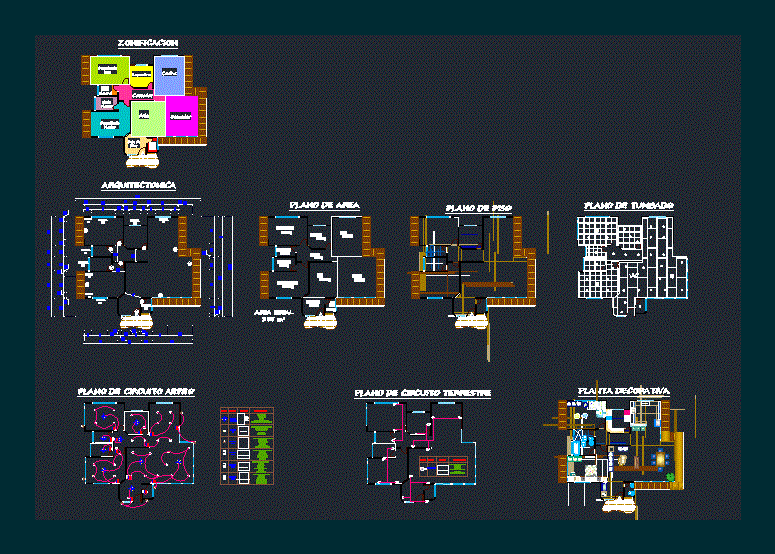Frank Lloyd Wright Robie House 3D DWG Model for AutoCAD
ADVERTISEMENT

ADVERTISEMENT
The Robie House is a house designed by American architect Frank Lloyd Wright. It is praised as the culminating work of his prairie houses and one of the most representative buildings of the twentieth century architecture. Conceived and built between 1908 and 1910, is inventoried as a National Historic Landmark U.S.. HERE IS THE 3D
Raw text data extracted from CAD file:
| Language | N/A |
| Drawing Type | Model |
| Category | Famous Engineering Projects |
| Additional Screenshots |
 |
| File Type | dwg |
| Materials | |
| Measurement Units | |
| Footprint Area | |
| Building Features | |
| Tags | american, architect, autocad, berühmte werke, designed, DWG, famous projects, famous works, frank, house, lloyd, model, obras famosas, ouvres célèbres, robie, wright |








