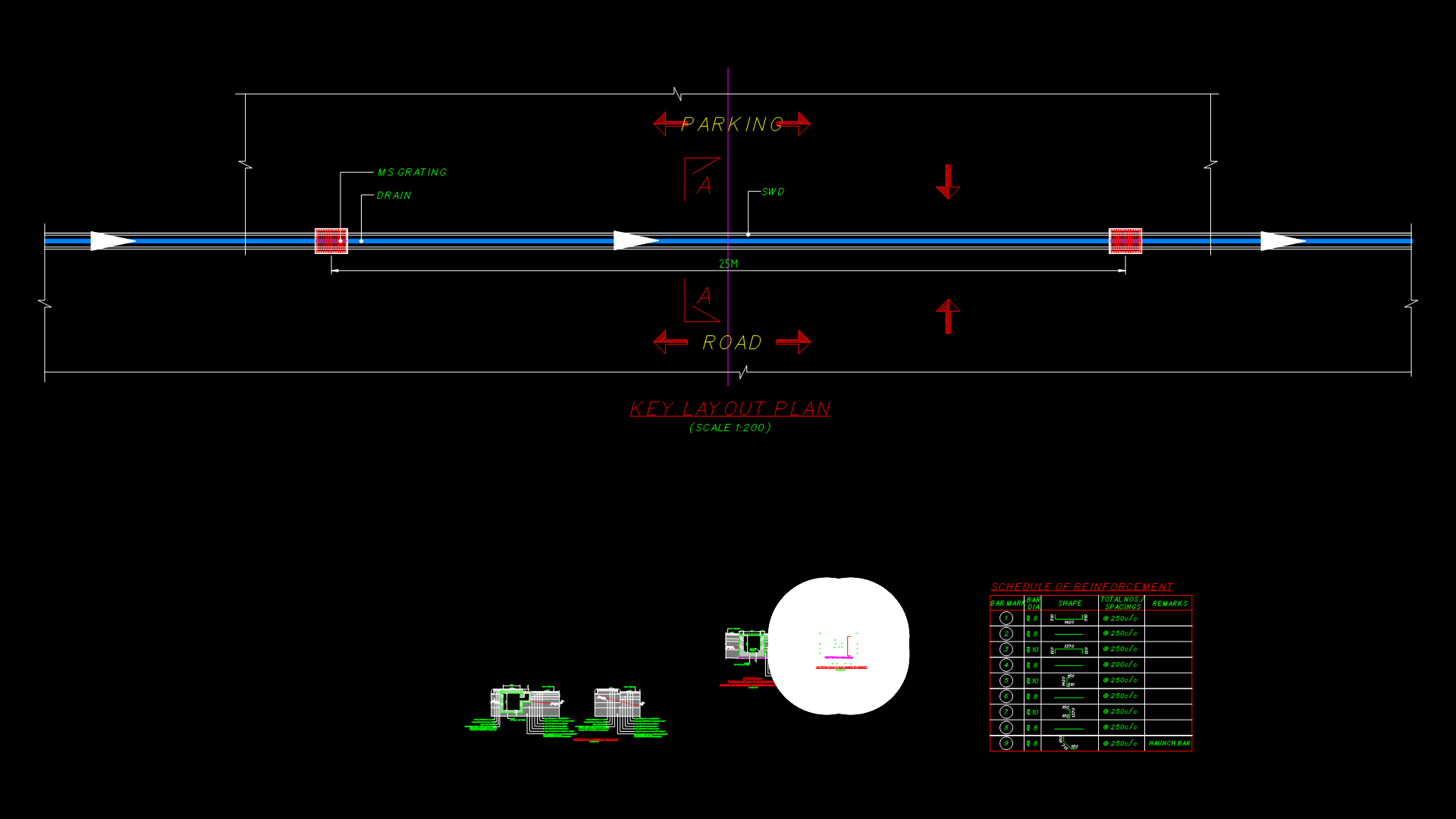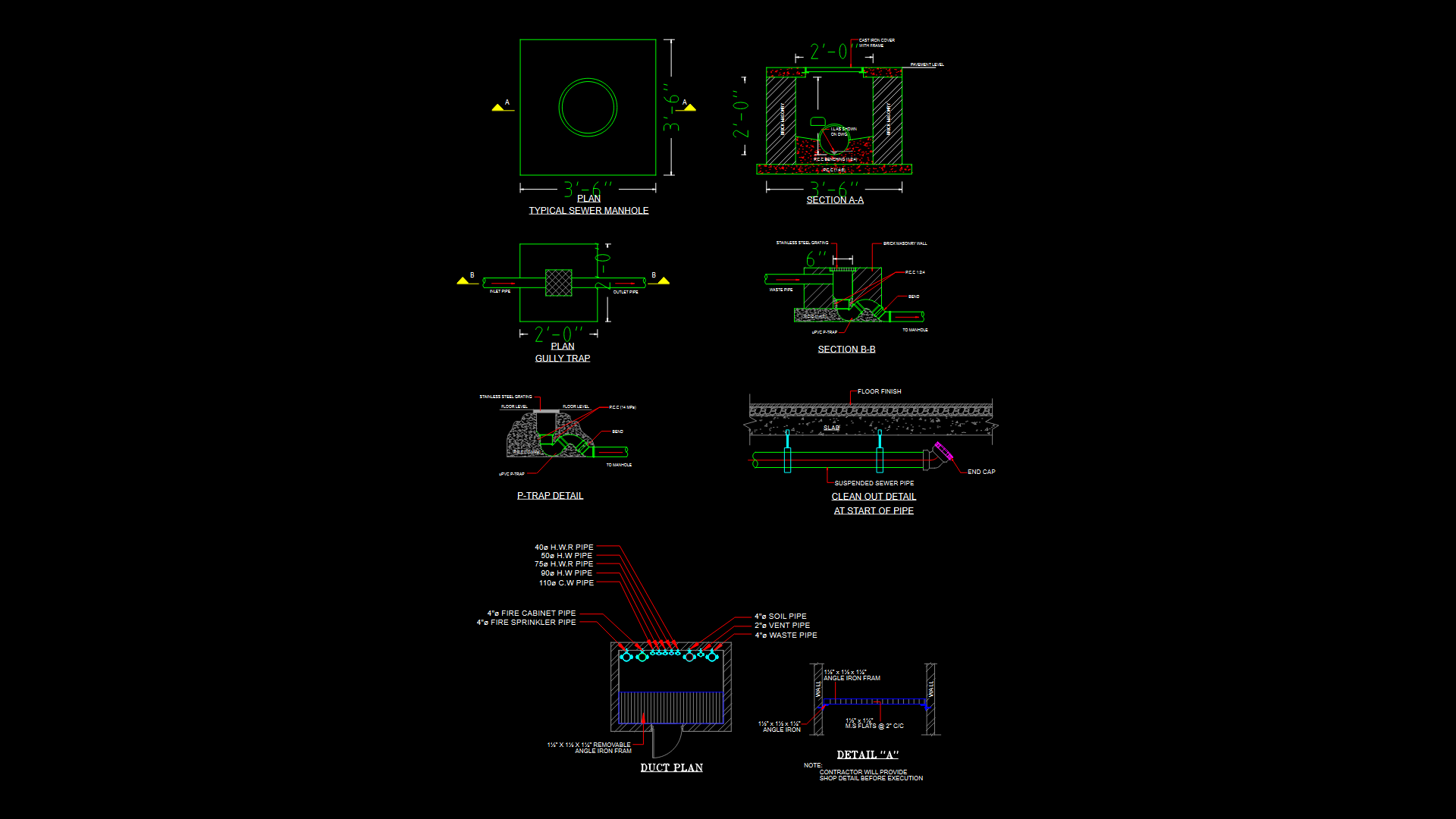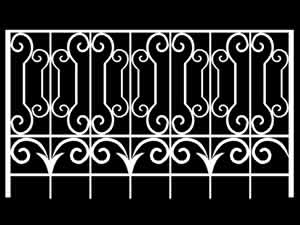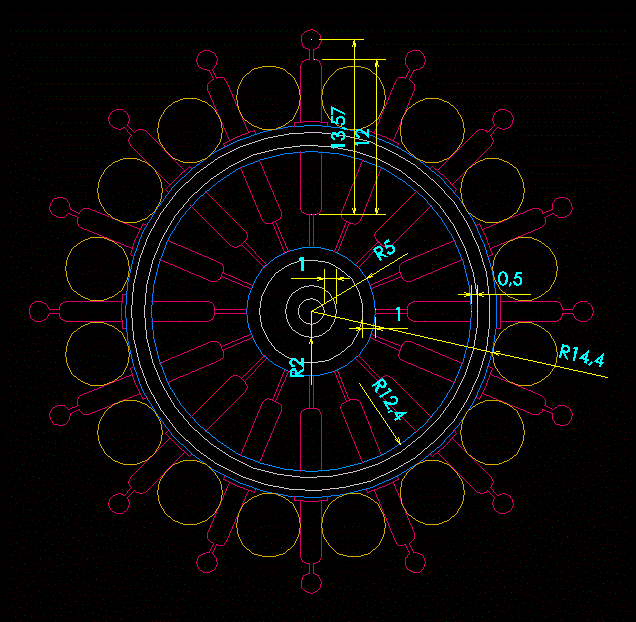Free Standing Telecommunications Tower, 42mts DWG Plan for AutoCAD
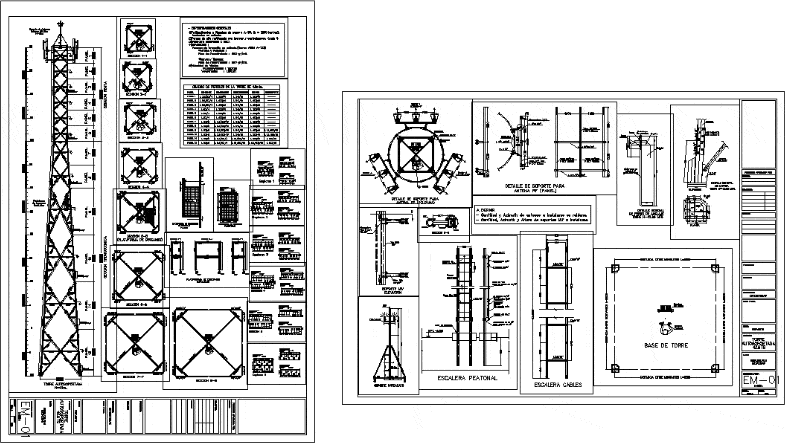
Plan of self supported telecommunications tower of 42 meters in height. Design speed 130 kph.
Drawing labels, details, and other text information extracted from the CAD file (Translated from Spanish):
see, detail, see, detail, cap screw, Cellular engineering s.a., date:, scale:, scale, Cod., first name, flat:, Sheet number:, registry:, professional:, stage:, draft:, code, kind, stage, registry, first name, Signature stamp, specialty:, specialty, owner:, Location:, Rev. by:, I rephrase by:, first name, cartoonist, Draft approved by:, Ica, modified by:, first name, business:, first name, business:, Nextel del peru s.a., upright:, Section: l, code:, unity:, upright:, Section: l, code:, unity:, Existing amount:, Section: l, code:, unity:, upright:, Section: l, code:, unity:, diagonal:, Section: l, code:, unity:, diagonal:, Section: l, code:, unity:, Rhombuses, Section: l, code:, unity:, Splice strut:, Section:, code:, Splice strut:, Section:, code:, date:, scale:, flat:, Sheet number:, registry:, professional:, stage:, draft:, Signature stamp, specialty:, owner:, Location:, Rev. by:, I rephrase by:, Project approved by:, Ica, reviewed:, Nextel, Ing. To cease sweetness, Ing. Juan ruiz ventura, design, Cip, specialty, first name, registry, draft, Digital trunked radio, first name, Indicated, Cia minera coimolache s.a., Distance between uprights, Support hor., Heater, Flange pl see detail, see detail, Plant detail, Rondana, clamp, axis, round, Profile box tower, panel, upright, Diagonals, Horizontal, Ceilings, panel, redundant, platform, Pl expandex, Length depends on diameter mw, Depends on the diameter mw, Coimolache, tower, Splicing left, Splicing der., detail, Railing cable ladder, Isometric detail, Splicing der., Railing cable ladder, Steps, Steps, Cable ladder steps, Code: pec, section:, quantity:, Cable ladder, Cable ladder steps, section, detail, Cable ladder, Ladder joint, code:, section:, Ladder joint, code:, section:, see detail, Cable ladder detail, see detail, Option ladder steps termination, Code: tpec, section:, quantity:, Option ladder steps termination, Code: tpec, section:, quantity:, Plant view, Terminal block holder, Section: plt, Code: sb, unity:, elevation, see detail, Ladder cables, see detail, section, Pedestrian staircase, Cable ladder, section, Pedestrian staircase, Cable ladder, section, Pedestrian staircase, Cable ladder, section, Pedestrian staircase, Cable ladder, section, Pedestrian staircase, Cable ladder, Pedestrian staircase, Cable ladder, section, section, section, Weld, Weld, section, Weld, Weld, section, Weld, Weld, Rails, platform, Plant view, platform, Plant view, Plat. Rest, Section: expandex, code:, unity:, Rest platform, grill, Platform support, Section: l, code:, unity:, Platform support, Section: l, code:, unity:, Rest platform, Pedestrian staircase, Cable ladder, Pedestrian staircase, Cable ladder, section, Pedestrian staircase, Cable ladder, section, panel, Straight section, Trunk section, Self-supporting tower, Rest platform, panel, Trunk section, Straight section, Distance between uprights, Pedestrian staircase, Cable ladder, Tower base, Self-supporting tower, Issue me, Bolts, Issue me, Bolts, Issue me, Bolts, Issue me, Bolts, Issue me, Bolts, Issue me, Bolts, Issue me, Bolts, Pedestrian staircase, Cable ladder, sector, axis, Antenna support pulley, Profile box tower, panel, upright, Diagonals, Horizontal, Ceilings, panel, redundant, Support detail for, Rf antenna, Ext std tube, sheave, clamp, Outer tube, Support detail for, Rf antenna, Weld bar pass, Shp, Weld nipple, Shp, Parrarayo support, Steel plates f and hot rolled. High resistance with nuts degree electrodes immersion process in astm plates coating weight nuts: wind shear weight: vv.survivability vv.operation, general specifications, Big mouth, asparagus, clamp, Shackle, Staples, Angle bracket, Hake hook eye guard cable, Guardsman, support of, Cable of life, Life line steel cable, Staples, Concrete slab, Npt., fetter, Pedestrian staircase, Flat bar, Welded steps, Ladder cables, Shoe, Section: l, code:, unity:, Threaded, galvanized, Cap nut, Anchor bolts leaves, General detail of anchor bolt tower mts., pedestal, nut, Leveling nut, Grouting, upright, templates, Cards: pl unit:, Tower mts, Cards: pl unit:, Tower mts, Base plate: pl unit:, Tower mts, Self-supporting tower mts., upright, diagonal, section, Weld, Weld, section, Weld, Weld, section, Weld, Weld, platform, Plant view, Plat. Rest, Section: expandex, code:, unity:, Rest platform, Rails, Rest platform, Platoformaforma, Rest platform, Platoformaforma, plant, Emp
Raw text data extracted from CAD file:
| Language | Spanish |
| Drawing Type | Plan |
| Category | Water Sewage & Electricity Infrastructure |
| Additional Screenshots |
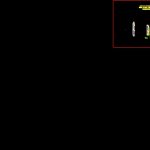 |
| File Type | dwg |
| Materials | Concrete, Steel |
| Measurement Units | |
| Footprint Area | |
| Building Features | Car Parking Lot |
| Tags | autocad, Design, DWG, Free, height, kläranlage, meters, mts, plan, speed, standing, supported, telecom, telecommunications, tower, treatment plant |
