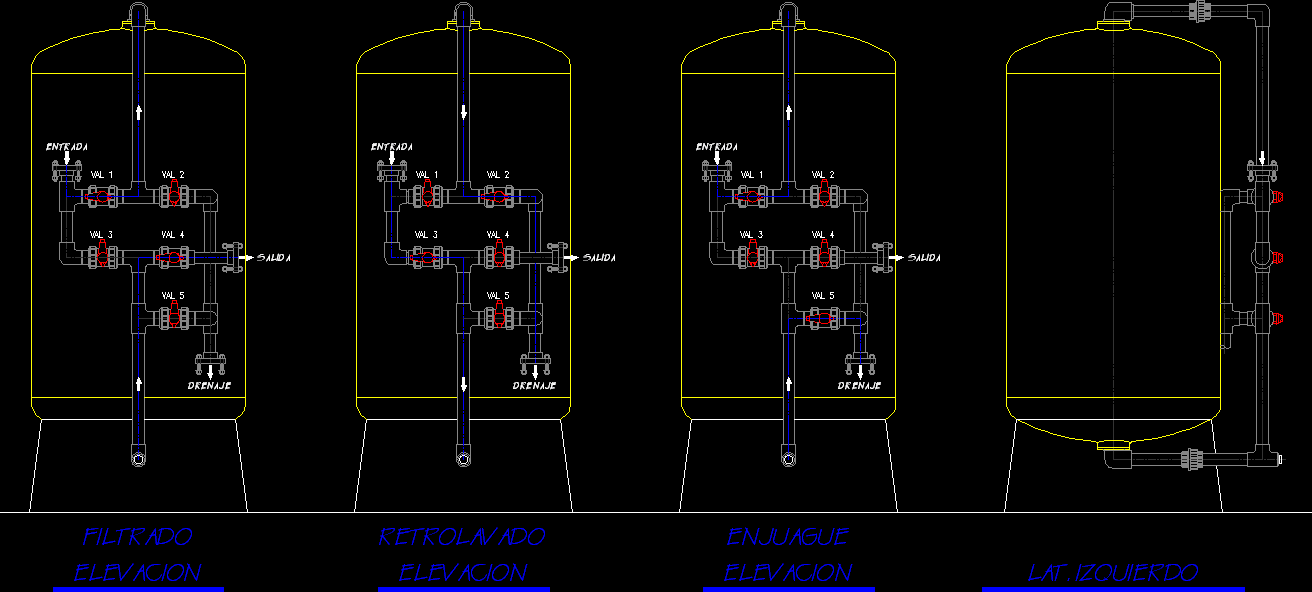Free-Standing Transformer Room DWG Detail for AutoCAD

Architecture and details
Drawing labels, details, and other text information extracted from the CAD file (Translated from Spanish):
Pre-assembled asphalt membrane, Beam of chained hua, Asphaltic membrane, Expansion chamber, Prestressed concrete tiles, Smoothed cement wallet, Concrete underlayment, Plaster interior lime, Brick masonry seen, Steam vane, Brick frame seen, Babe, Materials suitable to the intended system. Will be used, Plastic pipes pipes of an industrial type, The board will be armed with three thermo-magnetic keys adjusted, The demand of the sera of m. With din rail, To fix term will be built in reinforced plastic, The conductors will be copper wires with plastic insulation, Antillean type approved by iram being in full, The minimum section used will be according to, Indicated in the corresponding plane., All materials will be standardized will meet the standards, Telectric installation will therefore be used, Industry Type, In each case., The partition walls will be, Scaffolding, Prior to the execution of the, The contractor shall submit the inspection, Supported on profiles no., Partitions able to support kg., Measures indicated in the guide., Designer of the being the, Dimensions calculated by the, From a., Bituminous painting., With inorganic waterproofing waterproofing, Walls constructed of masonry of hollow bricks of, Wall painting to cream latex., Lined strip channels of mm. of thickness., Termination of rolled flat cement., Single concrete floor mm. thickness., Notes:, Anything other than stainless steel, Should be treated by hot dip galvanizing painted with epoxy as the final finish, On the iron angle of, Cylinder lock. Ammunition tokens. Opens outwards., Porisi aisi thick sheet steel plate type, Of double contact. Between plates must have a thermal element of non-combustible characteristics., Steel plate-type aisi steel door, Of double contact. Between plates must have a thermal element of non-combustible characteristics., Cylinder lock. Ammunition tokens. Opens outwards., cut, Tile, pending, Drainage pit, extractor, Axial kt rpm., Of the contractor, With thermal insulation barrier, waterproof, Media channel, Team entrance, Cover covers channel, Normal profile #, Trifasic acid. With protective mesh, Pvc pipe, Air inlet from, Ventilation grille m., Kg., Polyfiltration filter cloth, Detachable with side access frame, stainless steel, cut, Tile, pending, Drainage pit, extractor, Axial kt rpm., Of the contractor, With thermal insulation barrier, waterproof, Media channel, Team entrance, Cover covers channel, Normal profile #, Trifasic acid. With protective mesh, Pvc pipe, Air inlet from, Ventilation grille m., Kg., Polyfiltration filter cloth, Detachable with side access frame, stainless steel, Rain gutter, level, L.m., Grounding mesh, Floor level, L.m., Drainage pit, Measuring board m.t. Stainless steel measuring board b.t. stainless steel, Cable entry pvc pipes mm., Channel of cells without frame of iron angle, Traction hopper, Access cable entry with iron frame angle caps, Trench low frame without angle iron frame, cut, Prestressed concrete tiles, pending, Brick masonry seen gasket, Concrete subfloor over pre-molded tile, Entrance of equipment with, Kg., L.m., Electrical installation type, Channels, Measuring board, Carpentry extractor, transformer, Carpion, Low board, Ground whips., Cuproaluminotermic welding joints, Mts. Above ground floor level., Whip to get to turret vent., Bare copper cable, The whips shall have a minimum length of meters above the level of finished floor, The depth of the mesh will be cm. Below the foundation plate, Must connect all existing metal element must be protected with pvc sheath, In all contact with the concrete., The grounding mesh must be connected to the structure., M. Of black earth will be laid last, Of compacted earth again. Total compacted black earth., L.m., extractor, board, Autonomous team, cut, Drain inspection cap, Canal plant, level, Cable entry pvc pipes mm., Cable entry pvc pipes mm., Channel of cells without angle iron, Cover covers channel hot stamping galvanized steel sheet supported angle, Profile ipn quantity hot dip galvanized, Gate entry of equipment m. Free light opening each foil by projection, Measuring board, Fuel type access cover, Front view, Brick of glass m., Glasspanel type, Plate-type plate door, M. Free light, Ventilation grille s
Raw text data extracted from CAD file:
| Language | Spanish |
| Drawing Type | Detail |
| Category | Water Sewage & Electricity Infrastructure |
| Additional Screenshots |
 |
| File Type | dwg |
| Materials | Concrete, Glass, Masonry, Plastic, Steel, Other |
| Measurement Units | |
| Footprint Area | |
| Building Features | A/C, Car Parking Lot |
| Tags | alta tensão, architecture, autocad, beleuchtung, DETAIL, details, détails électriques, detalhes elétrica, DWG, electrical details, elektrische details, freestanding, haute tension, high tension, hochspannung, iluminação, kläranlage, l'éclairage, la tour, lighting, room, torre, tower, transformer, treatment plant, turm |








