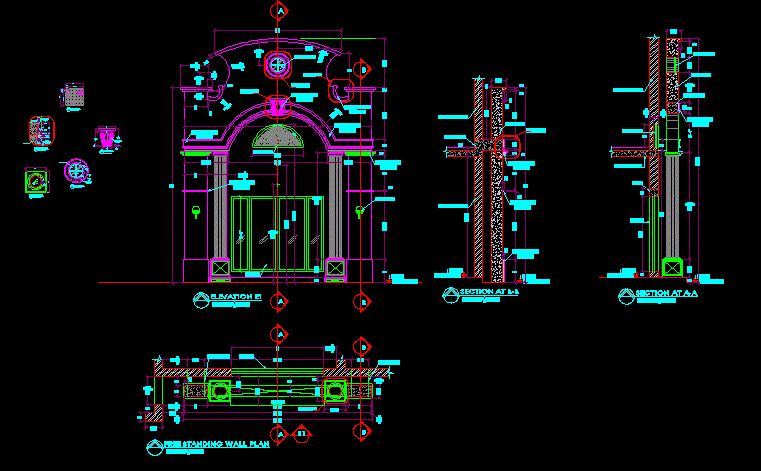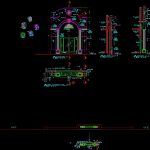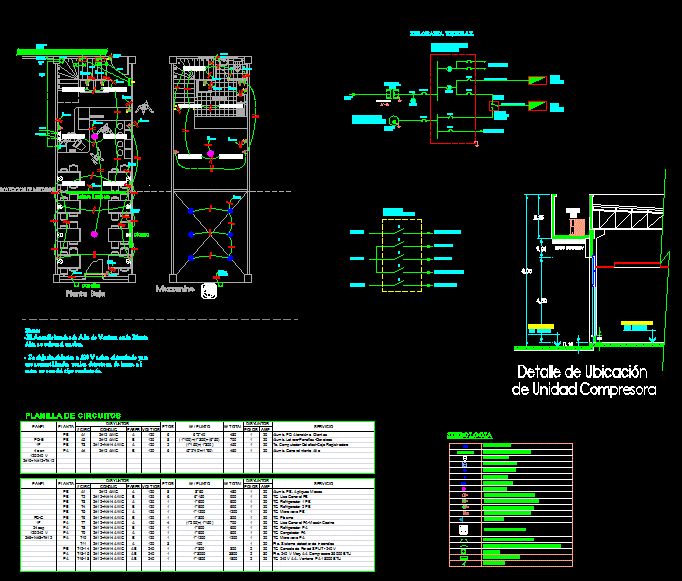Free Standing Wall Detail DWG Detail for AutoCAD
ADVERTISEMENT

ADVERTISEMENT
A WALL OF ENTRY STYLE DETAIL
Drawing labels, details, and other text information extracted from the CAD file:
detail, typical, typical, detail, detail, section at, floor level, porch level, floor level, porch level, detail, scale, detail, scale, detail, scale, detail, scale, section at, elevation, free standing wall plan, th. brick wall, th. conc., bottom of slab, beam, white plaster cladding, lintel, window, star glass, fixed glass, th. conc., beam, th. brick wall, white plaster cladding, star glass, white plaster cladding, fixed glass, wall light, white plaster cladding, beam, th. conc., fixed glass, beam, window, porch level, detail, scale, detail, gate, beam, window, detail, step up, consultants, aadi associates
Raw text data extracted from CAD file:
| Language | English |
| Drawing Type | Detail |
| Category | Construction Details & Systems |
| Additional Screenshots |
 |
| File Type | dwg |
| Materials | Glass |
| Measurement Units | |
| Footprint Area | |
| Building Features | |
| Tags | arches, autocad, coupole, cupola, cupula, DETAIL, dome, DWG, entry, Free, kuppel, kuppel dach, standing, style, wall |








