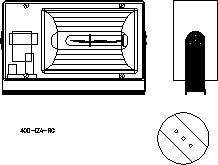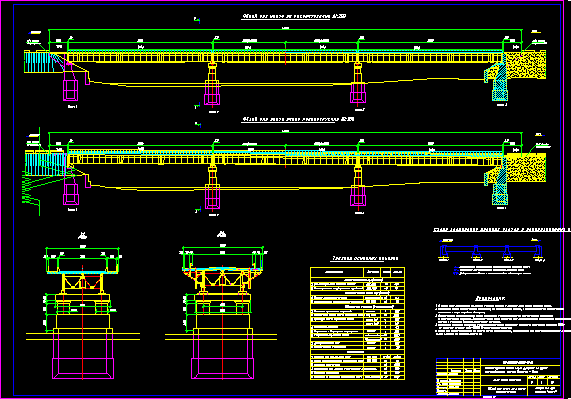Freeway DWG Block for AutoCAD

Rosario Freeway
Drawing labels, details, and other text information extracted from the CAD file (Translated from Spanish):
agreement national government-provinces of santa fe y entre rios, ministry of economy and works and public services of the nation, physical connection rosario-victoria, impregilo-iglys. hochtief. benito roggio and sons .sideco-iecsa. techint, coastal bridges sa, revision, description, date, execution, approval, control, issuance, scale, without prior written authorization., laugh in whole or in part to another firm or person, the firm reserves the property of this elaborated, with prohibition to reproduce or transfer, file :, ue-tt-snn, ind, for internal use, navigation channel axis, cedron, v.gomez, of the park, citadel, mont cenis, maestro massa, iturraspe , iriarte, painter musto, yapeyu, lm, fcv, pcv, roundabout – east branch, roundabout – west branch, left gradient, left edge, right gradient, right edge, terrain elevation, project dimension, progressive, west viaduct axis, can not be suspended until the final design of the structure of the viaduct, to the latter., right gradient, in altimetry only the corresponding values are indicated, inchauspe., notes :, bridge over the new central Argentine railway. this last point, does not coincide with the start of progressives, conventionally established., tentative location of the abutment, junction with existing pavement, in suspense
Raw text data extracted from CAD file:
| Language | Spanish |
| Drawing Type | Block |
| Category | Roads, Bridges and Dams |
| Additional Screenshots |
 |
| File Type | dwg |
| Materials | Other |
| Measurement Units | Metric |
| Footprint Area | |
| Building Features | Garden / Park |
| Tags | autocad, block, DWG, HIGHWAY, pavement, Road, rosario, route |








