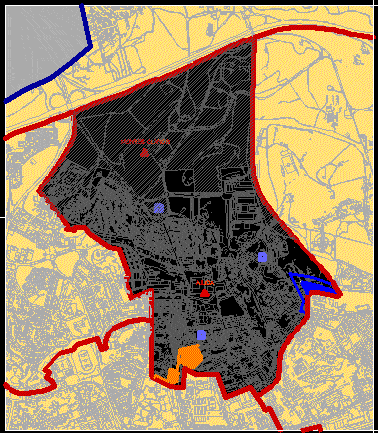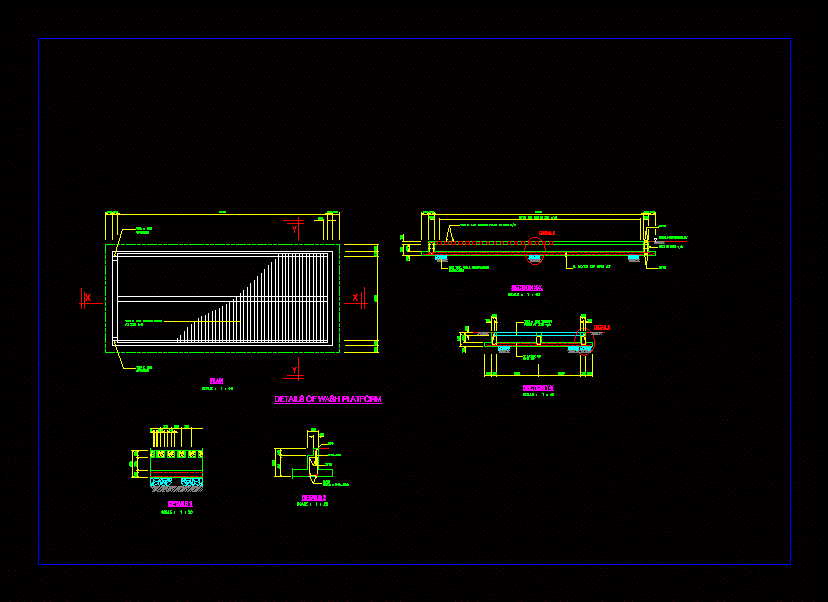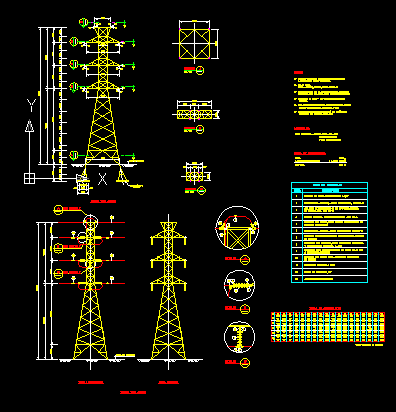Freguesia Da Ajuda; Em Lisboa; Portugal – Plane DWG Block for AutoCAD
ADVERTISEMENT

ADVERTISEMENT
Freguesia da Ajuda; em Lisboa; Portugal – plane
Drawing labels, details, and other text information extracted from the CAD file (Translated from Portuguese):
help parish boundary, plan s, conditioners other easements restrictions of public utility, limited freguesias, county of oeiras, limit of the county of lisboa, schools, public buildings protection zone, public buildings, military buildings protection zone, geodetic vertices, military buildings, forest regime, Montes Claros, help
Raw text data extracted from CAD file:
| Language | Portuguese |
| Drawing Type | Block |
| Category | City Plans |
| Additional Screenshots |
 |
| File Type | dwg |
| Materials | Other |
| Measurement Units | |
| Footprint Area | |
| Building Features | |
| Tags | autocad, beabsicht, block, borough level, DWG, em, plane, political map, politische landkarte, portugal, proposed urban, road design, stadtplanung, straßenplanung, urban design, urban plan, zoning |








