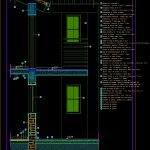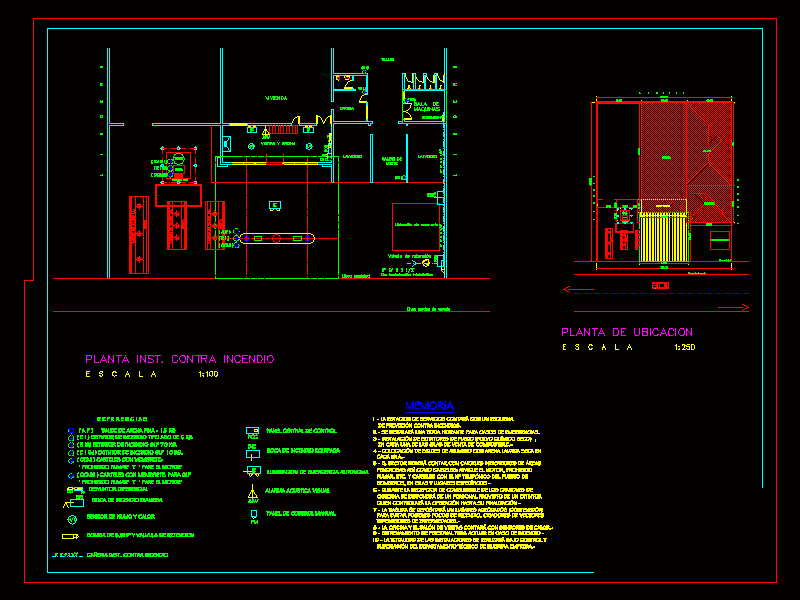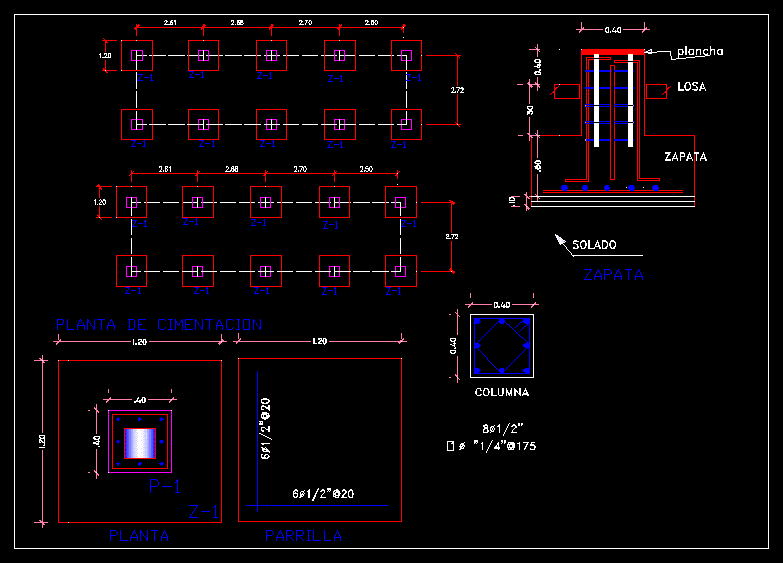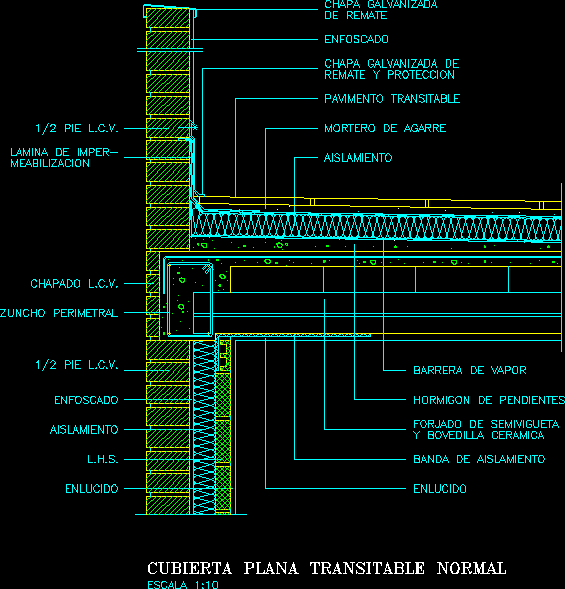French Roof Details DWG Detail for AutoCAD

French roof Details – technical specifications
Drawing labels, details, and other text information extracted from the CAD file (Translated from Spanish):
esc:, constructive detail, urzagasti adriel alberto, e.e.t nº, final project, Seat mortar: cement, brick masonry esp .:, foundation of hº, chained lower of hº, masonry of enrrase, horizontal horizontal insulator layer:, subfloor of hº esp .:, mortar of esp .:, mosaic esp .:, Spherical socket:, flooring of lajas de esp .:, socket with h: m. of floor more, upper chained beam of hº, slab of hº esp .:, armor for slab, Ceramic tile lime applied under termination to the sp .:, internal plaster the termination to the esp .:, Dosage: coarse sand, Dosage: sand, Seat mortar: cement, Dosage: sand, dosage: cement, Seat mortar: cement, Dosage: sand cement, Dosage: sand, jaharro: cement, Plastering: sand cement, jaharro: cement, references constructive detail, dosage: cement, mortar of esp .:, jaharro: cement, Plastering: sand cement, exterior plaster termination to esp .:, harvi foil type thermal insulation membrane, consisting of sheets of pure aluminum kraft paper, bituminous adhesive reinforced with fiber threads, wood ribbon, tile type hill black color, gutter of p.v.c., wooden railing cm. cm., covered with roof type tiles, wood tyranny section:, carpentry, carpentry, Dosage: sand stone, see map of
Raw text data extracted from CAD file:
| Language | Spanish |
| Drawing Type | Detail |
| Category | Construction Details & Systems |
| Additional Screenshots |
 |
| File Type | dwg |
| Materials | Aluminum, Masonry, Wood |
| Measurement Units | |
| Footprint Area | |
| Building Features | |
| Tags | autocad, barn, cover, dach, DETAIL, details, DWG, french, hangar, lagerschuppen, roof, shed, specifications, structure, technical, terrasse, toit |








