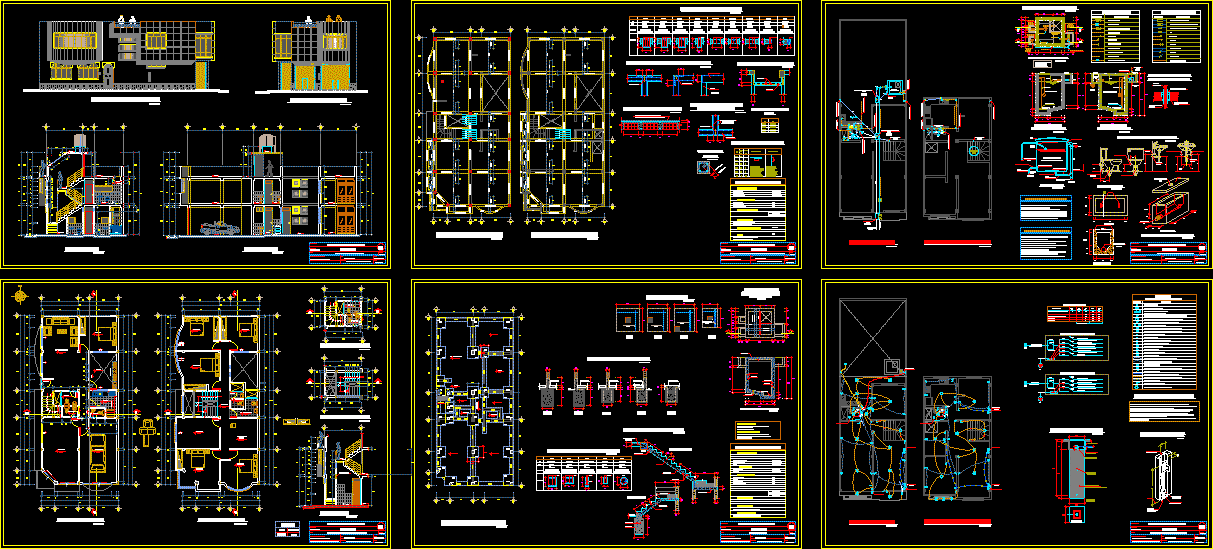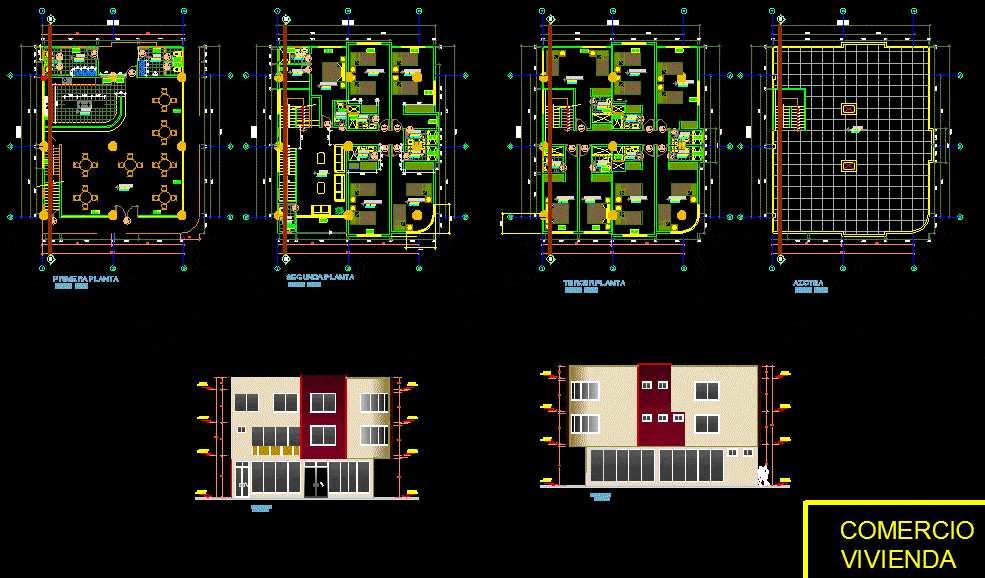Fresno House DWG Plan for AutoCAD

IS A HOUSE LOCATED IN ZARAGOZA BRAKE; SAN FELIPE MEXICO STATE OF PROGRESS. IT IS A ROOM DESIGNED HOUSE PLANS FOR A TEACHER. ARCHITECTURAL PROGRAM. * DINING ROOM * KITCHEN * HEALTH * WORKING * AREA * MASTER BEDROOM * BATHROOM * BEDROOM WITH A SECONDARY SURFACE CONSTRUCTION 178.58 M2. Campirano DESIGN AND ADOBE WALLS .
Drawing labels, details, and other text information extracted from the CAD file (Translated from Spanish):
tinaco, line qualities, terrain, wall, drawing, axis, window, low wall, level, empty, cut, aabbccdd, large letters, small letters, medium letters, slab projection, symbology, structure, level of finished land, level finished floor, height of parapet, low, up, main access, court, bap, orientation, dimensions and dimensions: meters, graphic scale :, general notes, symbology, surfaces, house room, ground floor, land area, total, sketch of location, proy. arq., review, authorize, vidan suriel sánchez gonzález., proy. est., proy. ele., project:, location: neighborhood zaragoza ejido de fresno nichi, san felipe del progreso, state of mexico., owner: zenovio vilchis garcia, plane :, drawing: vidan suriel sánchez gonzález, key :, file: arquitectonico.dwg, type of work., architectural, sánchez gónzalez vidan suriel, flat, architectural, upstairs, proy. hid., proy. saint.
Raw text data extracted from CAD file:
| Language | Spanish |
| Drawing Type | Plan |
| Category | House |
| Additional Screenshots |
 |
| File Type | dwg |
| Materials | Other |
| Measurement Units | Metric |
| Footprint Area | |
| Building Features | |
| Tags | apartamento, apartment, appartement, aufenthalt, autocad, brake, casa, chalet, dwelling unit, DWG, felipe, haus, house, Housing, located, logement, maison, mexico, plan, residên, residence, san, state, unidade de moradia, villa, wohnung, wohnung einheit |








