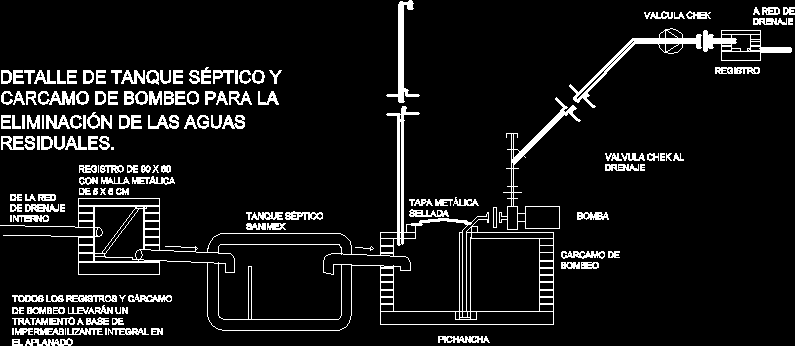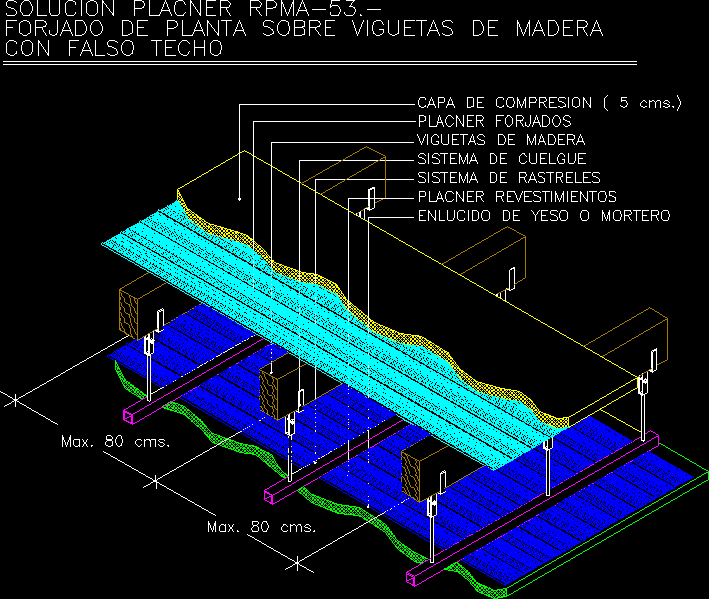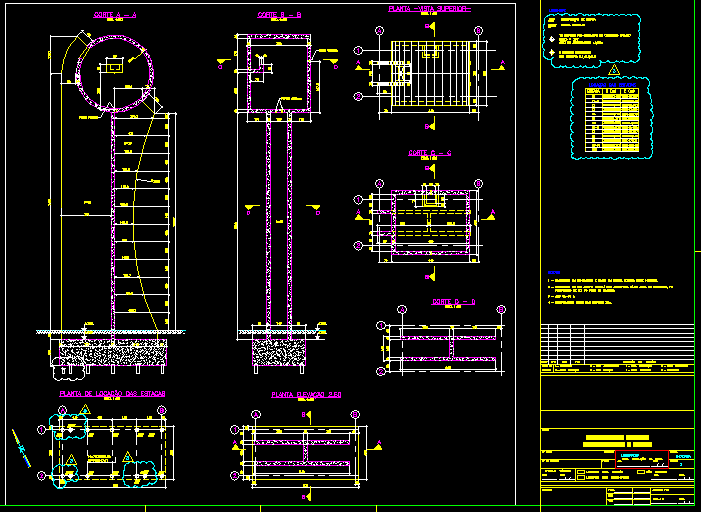Front Court With Details DWG Detail for AutoCAD
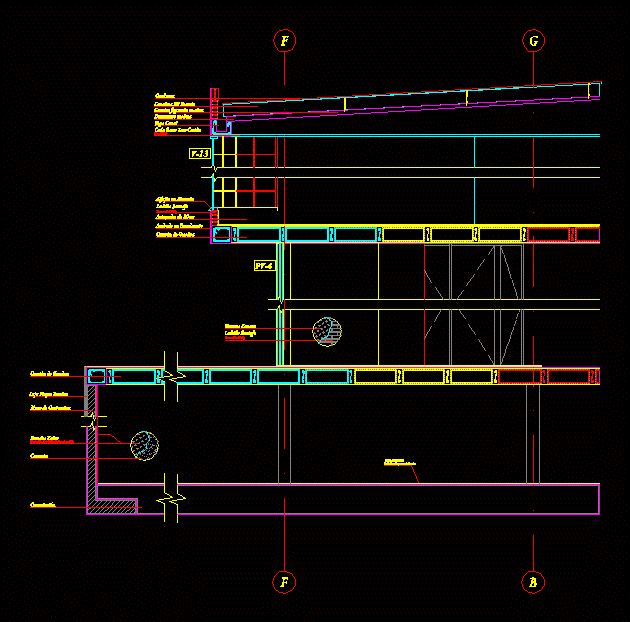
Details – specification – sizing – Construction cuts
Drawing labels, details, and other text information extracted from the CAD file (Translated from Spanish):
communal, first floor, institution:, students, scale:, date:, teacher:, component:, theme:, of plan:, qualification, conventions, college, school, higher, cundinamarca, Camila Andrea, rodriguez, figueroa, Katherine, sanchez, gina nathalia, mendieta, lies, arq ing cons, maritza franci martha, esc:, type plant…, …, type plant, building apatt communal, tiled floor, sealed waterproofing, kolor glaze, concrete, red yellow content, koraza painting, brick santafe, kg unit weight, rustic black slate, retaining wall, foundation, guadua casket, brick santafe, kg unit weight, sky reason plaster cardboard, kg weight, eternit channel, ridge, canal beam, wood sleep, hook figured on site, sill of, porcelain finish, alfajia in aluminum, building apatt communal, architecture, Maritza, facade cut access, coete facade, main access
Raw text data extracted from CAD file:
| Language | Spanish |
| Drawing Type | Detail |
| Category | Construction Details & Systems |
| Additional Screenshots |
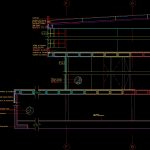 |
| File Type | dwg |
| Materials | Aluminum, Concrete, Wood |
| Measurement Units | |
| Footprint Area | |
| Building Features | |
| Tags | autocad, construction, construction details section, court, cut construction details, cuts, cutting, DETAIL, details, DWG, facade, front, sizing, specification |



