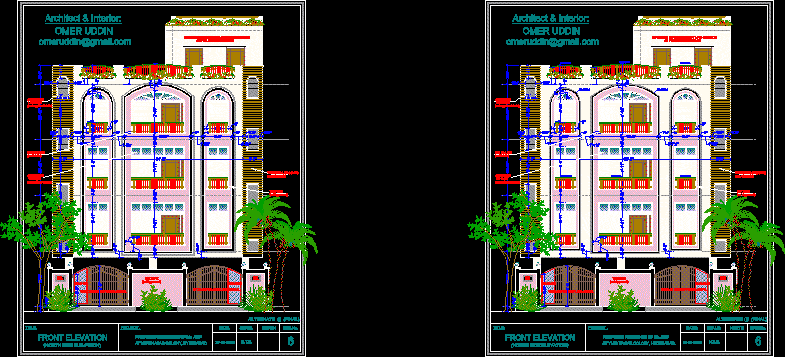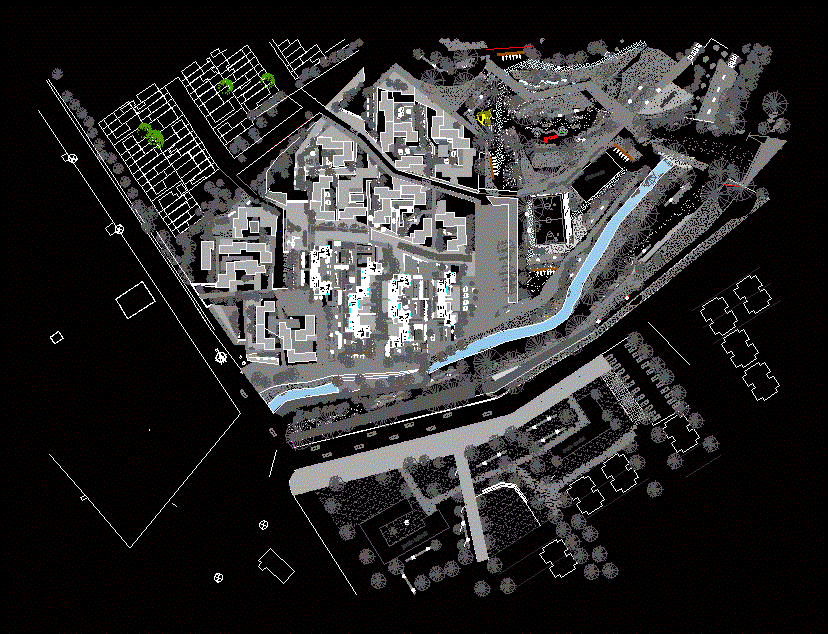Front Elevation Of Residence DWG Elevation for AutoCAD
ADVERTISEMENT

ADVERTISEMENT
Elevation for residencial house
Drawing labels, details, and other text information extracted from the CAD file:
proposed residence of mr. asif, project :, title:, front elevation, at vijaynagar colony, hyderabad., date:, scale:, north, n.t.s., drg.no., gate as per supplier’s detail, name plate, as per existing details, wicket gate, omer uddin, railing details
Raw text data extracted from CAD file:
| Language | English |
| Drawing Type | Elevation |
| Category | House |
| Additional Screenshots |
 |
| File Type | dwg |
| Materials | Other |
| Measurement Units | Metric |
| Footprint Area | |
| Building Features | |
| Tags | apartamento, apartment, appartement, aufenthalt, autocad, casa, chalet, dwelling unit, DWG, elevation, front, haus, house, logement, maison, residên, residence, residencial, unidade de moradia, villa, wohnung, wohnung einheit |








