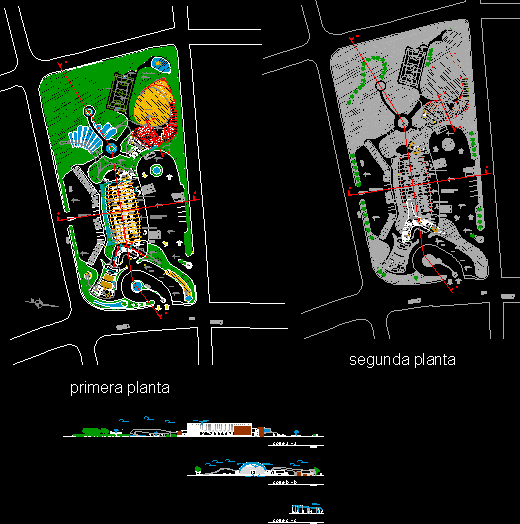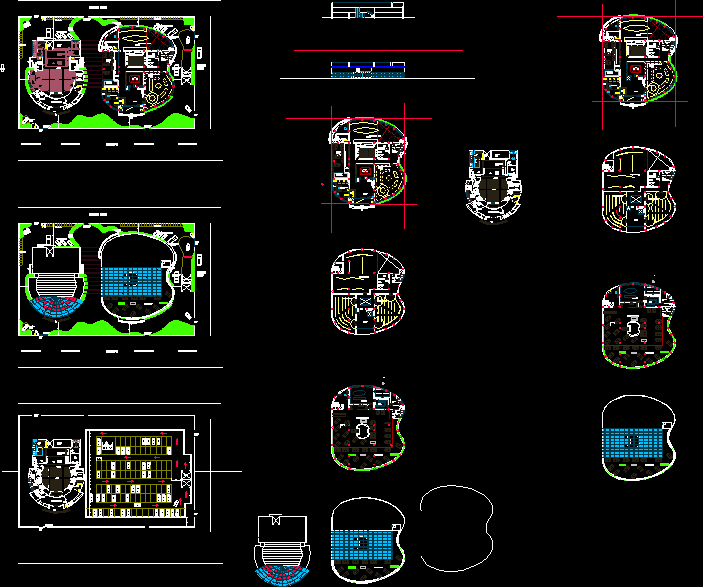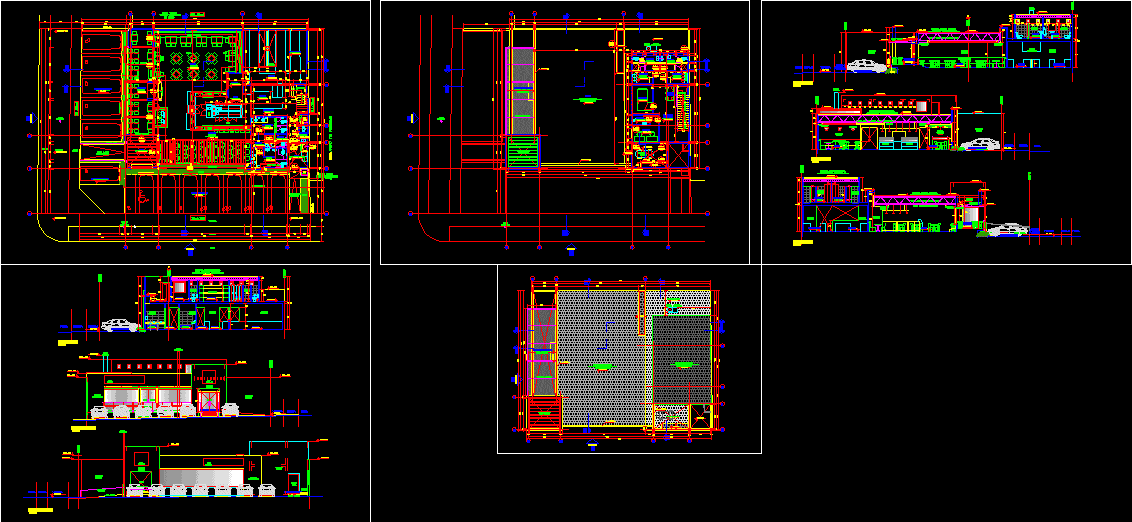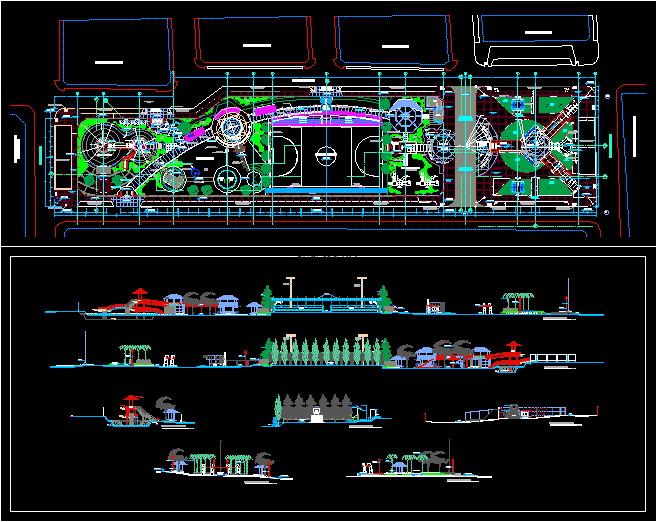Fruit DWG Full Project for AutoCAD

The project takes the concept of the palm, formally and structurally and functionally. This academic project proposed as directed to a tropical area openings and shapes.
Drawing labels, details, and other text information extracted from the CAD file (Translated from Spanish):
plant, parking, general, industrial, boarding platform, landing platform, hall, sum, sum, vest., topico, restaurant, free area, recreational area, area, recreational, vestu., warehouse, kitchen, dining room, ss. hh., o. control, reception, washing, squeezing, juice, filtering, pasteurization, additivation, packaging, sealing and packing, shipping, tank, tank, water res., point, control, sidewalk, sh, oc, exhibition, sh, asc. , reports, file, rh, conta., secret., management, and admin., meeting room, first floor, second floor, cut a – a, cut b – b, cut c – c, metal structure, supported by arches metal, cast iron, more strip, polycarbonate for, lighting, polycarbonate strip, metal protective shell, waste drainage channel, liquid drainage channel
Raw text data extracted from CAD file:
| Language | Spanish |
| Drawing Type | Full Project |
| Category | Industrial |
| Additional Screenshots |
 |
| File Type | dwg |
| Materials | Other |
| Measurement Units | Metric |
| Footprint Area | |
| Building Features | Garden / Park, Parking |
| Tags | academic, autocad, concept, DWG, factory, full, industrial building, palm, Project, takes |








