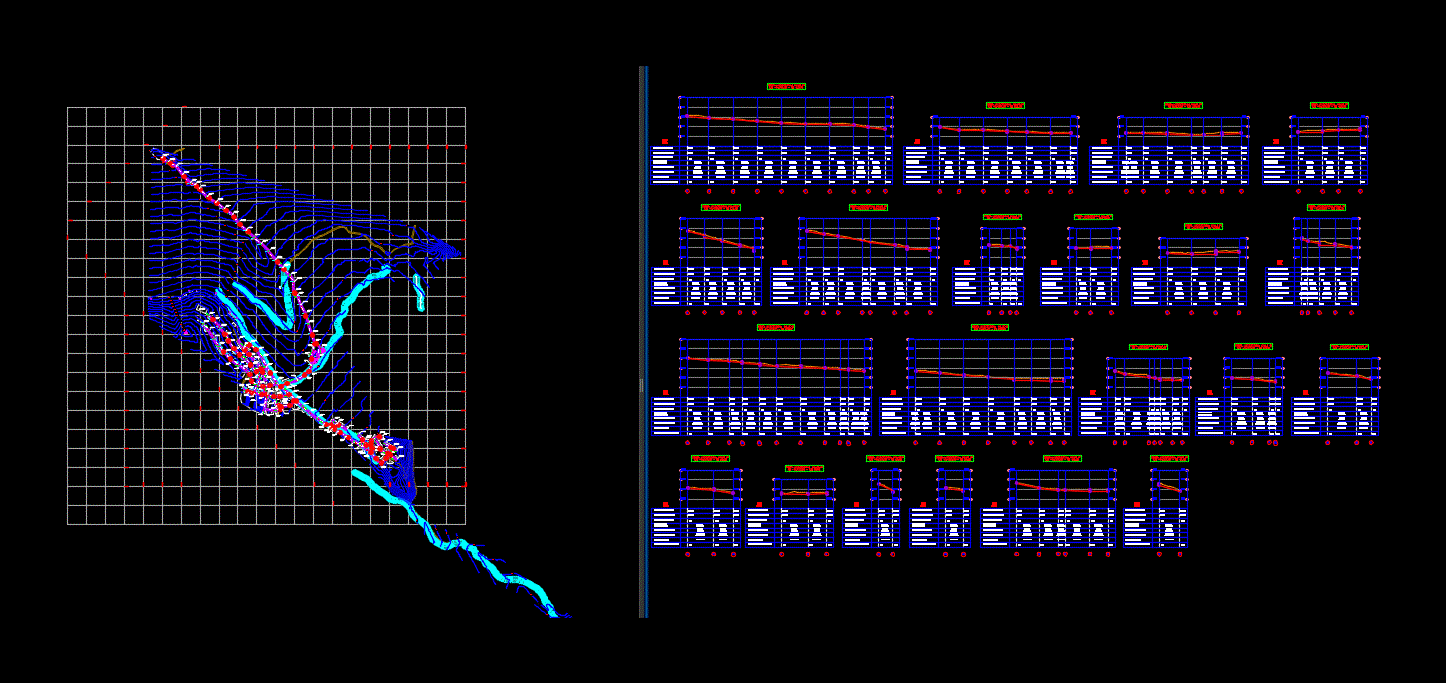Fuel Catniproof Projection A 90° DWG Full Project for AutoCAD

Islands and roof projection for catnip with 3 modules of fuel provision .
Drawing labels, details, and other text information extracted from the CAD file (Translated from Spanish):
Gasoline island area, Gasoline island area, plant, Esc., Concrete flooring in island area, Projection islands roof, Car parking lot, Demarcation of post with yellow traffic. width:, detail, See plan no., All measured dimensions must be, Checked on site before the start of the, All measurements are given in meters, Unless otherwise indicated, The bounded prevails over the bounded, For the scope of the work see manual of technical specifications for construction trebol gas, building, plant, Esc., Concrete flooring in island area, Projection islands roof, Car parking lot, Demarcation of post with yellow traffic. width:, detail, See plan no., Notes, Gasoline island area, plant, Esc., Concrete flooring in island area, Projection islands roof, Car parking lot, Demarcation of post with yellow traffic. width:, detail, See plan no.
Raw text data extracted from CAD file:
| Language | Spanish |
| Drawing Type | Full Project |
| Category | Water Sewage & Electricity Infrastructure |
| Additional Screenshots |
 |
| File Type | dwg |
| Materials | Concrete, Other |
| Measurement Units | |
| Footprint Area | |
| Building Features | Car Parking Lot, Garden / Park |
| Tags | autocad, digester, DWG, fuel, full, gas, griffin, islands, kläranlage, modules, pipeline, Project, projection, provision, roof, service station, tank, treatment plant |








