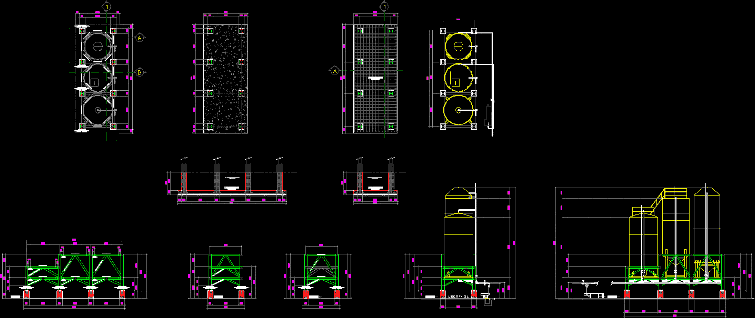Fuel Tanks DWG Detail for AutoCAD

Details – specifications – sizing
Drawing labels, details, and other text information extracted from the CAD file:
flr. line, coffee, roof, w.i.c. sq.m., master’s suite sq.m., balcony sq.m., atrium, guest’s room sq.m., ama’s room sq.m., girl’s room sq.m., boy’s room sq.m., sq.m., balcony, sq.m., work table, tea, guns, ante room sq.m., guest’s room sq.m., powder room sq.m., w.i.c. sq.m., dining area sq.m., sq.m., master’s suite sq.m., coffee table, work table, guns, lanai sq.m., bar, gym yoga room sq.m., ama’s room sq.m., sq.m., girl’s room sq.m., sq.m., boy’s room sq.m., sq.m., guest’s room sq.m., entry, ramp up, living area sq.m., sq.m., dining area sq.m., powder room sq.m., sq.m., gym yoga room sq.m., lanai sq.m., bar, sq.m., flr. line, ramp dn, ramp up, guest’s room sq.m., aloe vera, garbage bin, car park, pond, shoe rack, pump room, kitchen sq.m., w.i.c. sq.m., scuba storage room sq.m., gazebo sq.m., grill area, flr. line, den sq.m., entry, ramp up, living area sq.m., sq.m., dining area sq.m., powder room sq.m., sq.m., gym yoga room sq.m., lanai sq.m., bar, sq.m., flr. line, ramp dn, ramp up, guest’s room sq.m., aloe vera, garbage bin, car park, pond, shoe rack, pump room, kitchen sq.m., w.i.c. sq.m., scuba storage room sq.m., gazebo sq.m., grill area, flr. line, den sq.m., ground floor plan, scale: mts, parking area, grnd fn flr ln, wire mesh, this site, lot, at:, date:, ptr no.:, tin:, date:, reg. no.:, project title:, conforme:, mr. ting cabasag, revisions:, date:, designed:, checked:, drawn:, date:, location:, republic act irr sec., drawings and specifications and other contracrt documents duly stamped or as instruments of are the intellectual property and documents of pali builders and designers whether the object for which they are made is executed or not. it shall be unlawful for any person to duplicate or to make copies of said documents for use in the repition of and for other projects or whether executed partially or in without the written consent of pali builders and designers or author of said documents., sht. no., act of, architect, quezon city, raphael t. palma, two storey residential, pasig, scale:, floor plan at ground floor, floor triumph g. quezon quezon metro manila, drae, den, liberty oil, fn flr ln, astm, astm with thk base plate mm with anchor bolt, astm with thk base plate mm with anchor bolt, astm, fn flr ln, astm with thk base plate mm with anchor bolt, astm, astm with thk base plate mm with anchor bolt, astm, thk stiffener plate both sides, astm as bracing, astm as bracing, fn flr ln, fn flr ln, astm with thk base plate mm with anchor bolt, astm as bracing, astm with thk base plate mm with anchor bolt, astm as bracing, astm, spacing bottom bars b.w. thk mat footing depth below ground, spacing bottom bars b.w. thk mat footing depth below ground, vertical bar with sets of stirrups, spacing bottom bars b.w. thk mat footing depth below ground, vertical bar with sets of stirrups
Raw text data extracted from CAD file:
| Language | English |
| Drawing Type | Detail |
| Category | Construction Details & Systems |
| Additional Screenshots |
 |
| File Type | dwg |
| Materials | Other |
| Measurement Units | |
| Footprint Area | |
| Building Features | Parking, Garden / Park |
| Tags | autocad, dach, dalle, DETAIL, details, DWG, escadas, escaliers, fuel, lajes, mezanino, mezzanine, platte, reservoir, roof, sizing, slab, specifications, stair, tanks, telhado, toiture, treppe |








