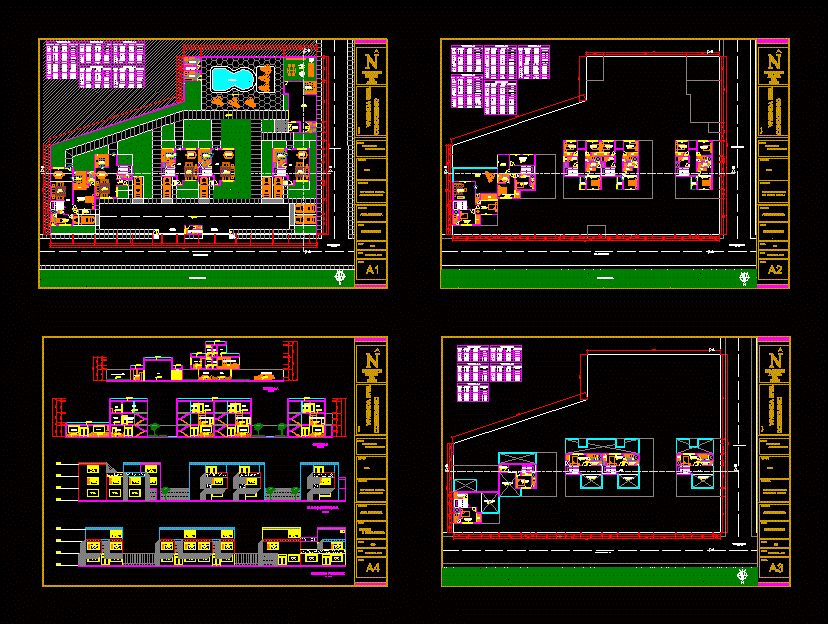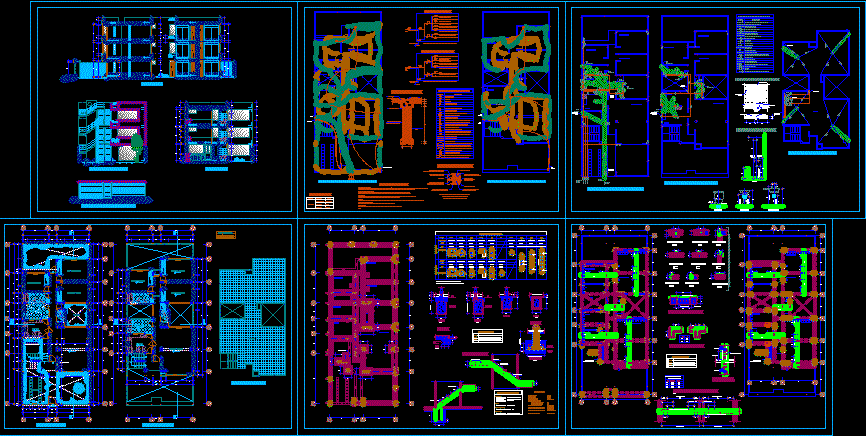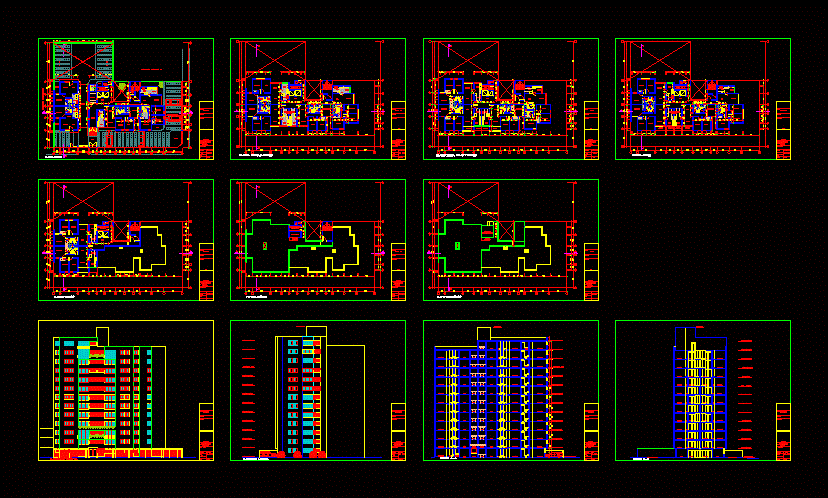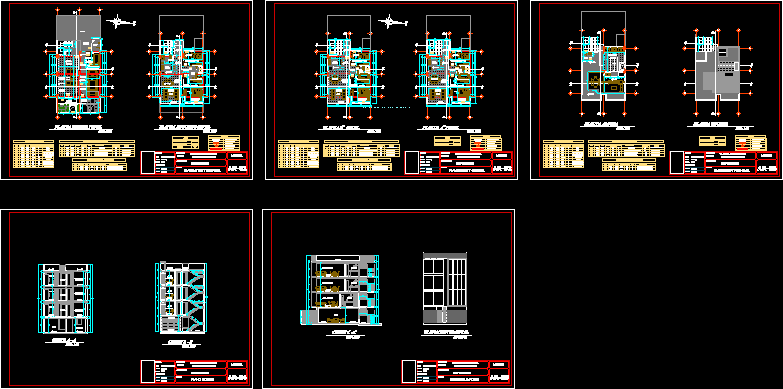Full Condo DWG Block for AutoCAD

Condo: – 5 apartments (2 levels) – swimming pool – sum – kitchenette – sshh – parking – square – children
Drawing labels, details, and other text information extracted from the CAD file (Translated from Spanish):
california park, carnations, carob trees, third floor, bedroom, w.c., service yard, laundry, scale :, date :, sheet, distribution, architecture, teachers ::, arq. wilson r. danilo m., housing urb., condominium, project :, lazaro lopez, grover humberto, student :, university, private, del, north, code :, faculty :, plane :, arq. panta r. mariella, niversity, private north, vain, wide, high, alfeizer, ——–, pool, ss.hh., machine room, first floor, living room, kitchen, entrance, area, game, children, kitchen, sum, pedestrian, guardhouse, second floor, workshop, environment, exhibition, art, ss.hh., master bedroom, be – tv, terrace, vehicular, office, balcony, cuts, sshh, lav., playground, children’s playground, parking, aa court, bb court, main lift, rear lift, environment for, expo. of art, main
Raw text data extracted from CAD file:
| Language | Spanish |
| Drawing Type | Block |
| Category | Condominium |
| Additional Screenshots | |
| File Type | dwg |
| Materials | Other |
| Measurement Units | Metric |
| Footprint Area | |
| Building Features | Garden / Park, Pool, Deck / Patio, Parking |
| Tags | apartment, apartments, autocad, block, building, condo, DWG, eigenverantwortung, Family, full, group home, grup, levels, mehrfamilien, multi, multifamily housing, ownership, parking, partnerschaft, partnership, POOL, square, sshh, sum, swimming |








